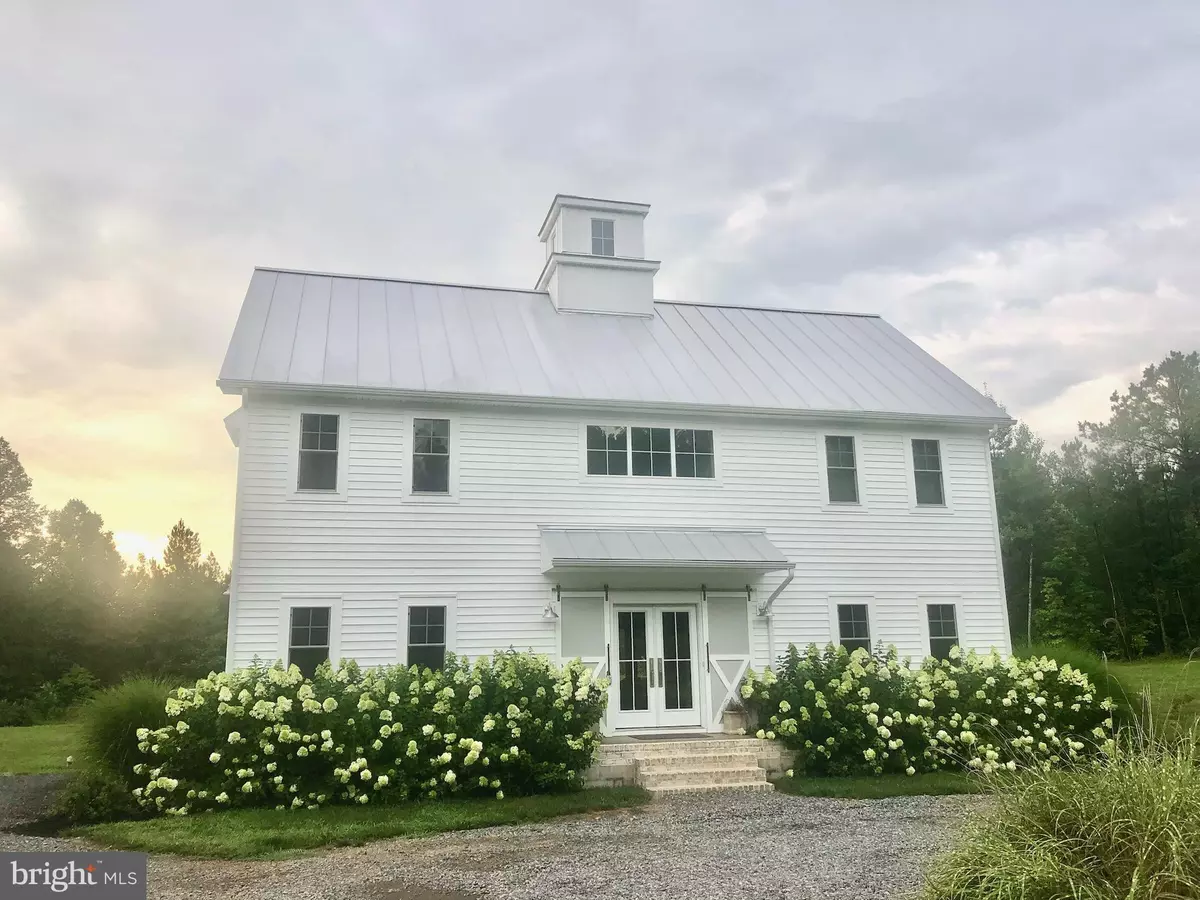$885,000
$885,000
For more information regarding the value of a property, please contact us for a free consultation.
7691 GOVERNORS POINT LN Unionville, VA 22567
3 Beds
3 Baths
2,296 SqFt
Key Details
Sold Price $885,000
Property Type Single Family Home
Sub Type Detached
Listing Status Sold
Purchase Type For Sale
Square Footage 2,296 sqft
Price per Sqft $385
Subdivision Governors Point
MLS Listing ID VASP2022680
Sold Date 03/12/24
Style Colonial,Farmhouse/National Folk
Bedrooms 3
Full Baths 2
Half Baths 1
HOA Fees $85/mo
HOA Y/N Y
Abv Grd Liv Area 2,296
Originating Board BRIGHT
Year Built 2018
Annual Tax Amount $3,478
Tax Year 2022
Lot Size 20.000 Acres
Acres 20.0
Property Description
WELCOME to your dream home nestled amidst 22 acres of pristine natural beauty, offering a serene lakeside retreat like no other. This custom-built house combines exceptional craftsmanship, stunning surroundings, and an array of fantastic features to create the ultimate haven for those seeking a tranquil and luxurious lifestyle. This property has a picturesque garden, a charming chicken coop, a private boat slip on Lake Anna, a captivating outdoor kitchen, and a new detached garage.
Step inside, and you'll be greeted by a meticulously designed interior that seamlessly blends elegance with comfort. The open and airy floor plan boasts three spacious bedrooms, providing plenty of room for family and guests. Step outside, and prepare to be wowed by the stunning outdoor kitchen that will elevate your entertainment experience. Whether you're hosting a summer barbecue or enjoying a peaceful evening under the stars, this outdoor oasis offers the perfect backdrop for memorable moments.
Location
State VA
County Spotsylvania
Zoning RA
Rooms
Other Rooms Dining Room, Primary Bedroom, Bedroom 2, Bedroom 3, Kitchen, Family Room, Great Room, Laundry, Other, Office, Bathroom 1, Bathroom 3, Primary Bathroom
Interior
Interior Features Bar, Breakfast Area, Built-Ins, Ceiling Fan(s), Dining Area, Family Room Off Kitchen, Floor Plan - Open, Kitchen - Gourmet, Kitchen - Island, Pantry, Recessed Lighting, Skylight(s), Tub Shower, Upgraded Countertops, Walk-in Closet(s), Water Treat System, Primary Bath(s), Stall Shower
Hot Water Bottled Gas
Heating Heat Pump(s)
Cooling Ceiling Fan(s), Central A/C
Flooring Luxury Vinyl Plank, Ceramic Tile
Fireplaces Number 1
Fireplaces Type Gas/Propane, Mantel(s), Wood
Equipment Built-In Microwave, Dishwasher, Dryer, Washer, Oven/Range - Gas
Fireplace Y
Appliance Built-In Microwave, Dishwasher, Dryer, Washer, Oven/Range - Gas
Heat Source Electric
Laundry Has Laundry, Main Floor
Exterior
Exterior Feature Patio(s)
Parking Features Garage - Side Entry
Garage Spaces 2.0
Utilities Available Propane
Water Access Y
View Trees/Woods
Roof Type Metal
Accessibility Other
Porch Patio(s)
Total Parking Spaces 2
Garage Y
Building
Lot Description Backs to Trees, Fishing Available, Front Yard, Landscaping, Rear Yard, Road Frontage, Trees/Wooded
Story 2
Foundation Concrete Perimeter
Sewer On Site Septic
Water Well
Architectural Style Colonial, Farmhouse/National Folk
Level or Stories 2
Additional Building Above Grade, Below Grade
New Construction N
Schools
School District Spotsylvania County Public Schools
Others
HOA Fee Include Pier/Dock Maintenance
Senior Community No
Tax ID 54-7--E
Ownership Fee Simple
SqFt Source Assessor
Horse Property Y
Special Listing Condition Standard
Read Less
Want to know what your home might be worth? Contact us for a FREE valuation!

Our team is ready to help you sell your home for the highest possible price ASAP

Bought with Natalie T Hurlston • EXP Realty, LLC
GET MORE INFORMATION





