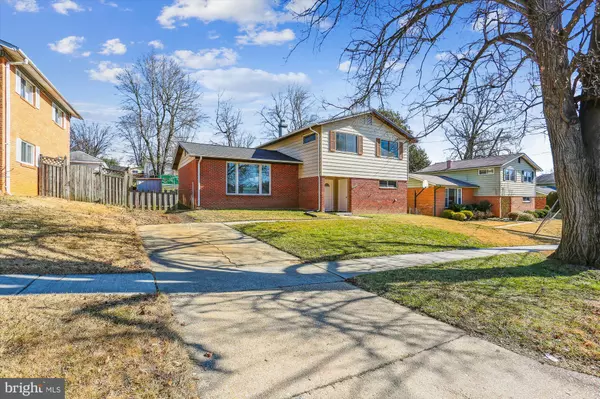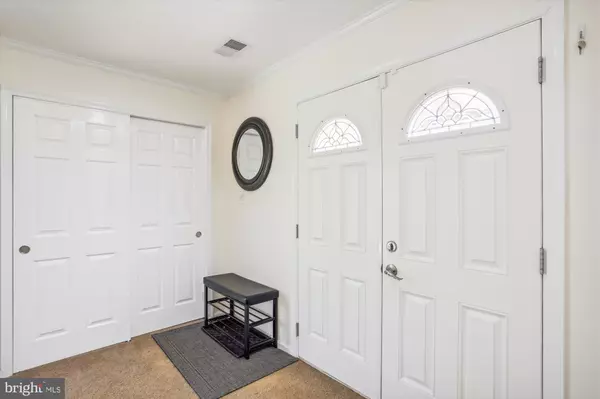$620,000
$580,000
6.9%For more information regarding the value of a property, please contact us for a free consultation.
12911 MARGOT DR Rockville, MD 20853
4 Beds
3 Baths
1,862 SqFt
Key Details
Sold Price $620,000
Property Type Single Family Home
Sub Type Detached
Listing Status Sold
Purchase Type For Sale
Square Footage 1,862 sqft
Price per Sqft $332
Subdivision Aspen Hill Park
MLS Listing ID MDMC2118576
Sold Date 03/12/24
Style Split Level
Bedrooms 4
Full Baths 2
Half Baths 1
HOA Y/N N
Abv Grd Liv Area 1,212
Originating Board BRIGHT
Year Built 1960
Annual Tax Amount $5,315
Tax Year 2023
Lot Size 7,461 Sqft
Acres 0.17
Property Description
Renovated and beautiful split level located in the highly sought-after Aspen Hill Park! This one has it all, - offering lots of natural light, modern updates and functional living spaces suitable for everyday living as well as entertaining. A welcoming covered front porch features a double-door entrance. The entry level includes a spacious foyer with large coat closet and French doors to family room with ceiling fan and slider to patio and fenced backyard. Office or potential fifth bedroom, powder room, laundry room and storage/utility closets are on the entry level as well. Four steps from the foyer to the sun-filled main level featuring hardwood floors, living room with large windows and cathedral ceiling and a separate dining room with easy flow from the living room and kitchen. Updated kitchen with white cabinets, stainless steel appliances and pantry with ELFA shelving completes the main level. The upper level features the primary bedroom with hardwood floors, ceiling fan, walk-in closet and updated primary bath. Three additional bedrooms with hardwood floors, ceiling fans and large closets, an updated hall bath and linen closet complete this level. Outdoor spaces include the covered front porch, patio accessed from the family room and completely fenced-in backyard. Extra storage spaces include the closet on the front porch, crawl space and shed. Conveniently located near public transportation, Metro, commuter routes, parks, nature trails, shopping, restaurants and houses of worship. Recent updates include: Ceiling Fans in all rooms replaced (2022), Elfa Shelving in second bedroom (2022), Roof and Gutters with 50 year transferable warranty (2021), Hot Water Heater (2021), Window treatments throughout (except laundry room) (2021), Elfa Shelving in pantry (2021) and Landscaping – removed trees.
Location
State MD
County Montgomery
Zoning R60
Rooms
Other Rooms Living Room, Dining Room, Primary Bedroom, Bedroom 2, Bedroom 3, Bedroom 4, Kitchen, Family Room, Foyer, Laundry, Office, Utility Room, Bathroom 2, Primary Bathroom, Half Bath
Interior
Interior Features Attic, Carpet, Ceiling Fan(s), Chair Railings, Kitchen - Gourmet, Pantry, Primary Bath(s), Recessed Lighting, Tub Shower, Upgraded Countertops, Walk-in Closet(s), Window Treatments, Wood Floors
Hot Water Natural Gas
Heating Forced Air
Cooling Central A/C
Flooring Hardwood, Tile/Brick, Carpet
Equipment Dishwasher, Disposal, Dryer, Exhaust Fan, Icemaker, Microwave, Oven/Range - Gas, Refrigerator, Stainless Steel Appliances, Washer
Fireplace N
Window Features Screens
Appliance Dishwasher, Disposal, Dryer, Exhaust Fan, Icemaker, Microwave, Oven/Range - Gas, Refrigerator, Stainless Steel Appliances, Washer
Heat Source Natural Gas
Laundry Has Laundry
Exterior
Exterior Feature Patio(s), Porch(es)
Garage Spaces 3.0
Fence Fully
Water Access N
Accessibility Other
Porch Patio(s), Porch(es)
Total Parking Spaces 3
Garage N
Building
Lot Description Cleared, Rear Yard
Story 3
Foundation Crawl Space, Other
Sewer Public Sewer
Water Public
Architectural Style Split Level
Level or Stories 3
Additional Building Above Grade, Below Grade
Structure Type Cathedral Ceilings,High,Dry Wall,9'+ Ceilings
New Construction N
Schools
Elementary Schools Rock Creek Valley
Middle Schools Earle B. Wood
High Schools Rockville
School District Montgomery County Public Schools
Others
Senior Community No
Tax ID 161301297480
Ownership Fee Simple
SqFt Source Assessor
Security Features Smoke Detector
Special Listing Condition Standard
Read Less
Want to know what your home might be worth? Contact us for a FREE valuation!

Our team is ready to help you sell your home for the highest possible price ASAP

Bought with Kenneth M Abramowitz • RE/MAX Town Center

GET MORE INFORMATION





