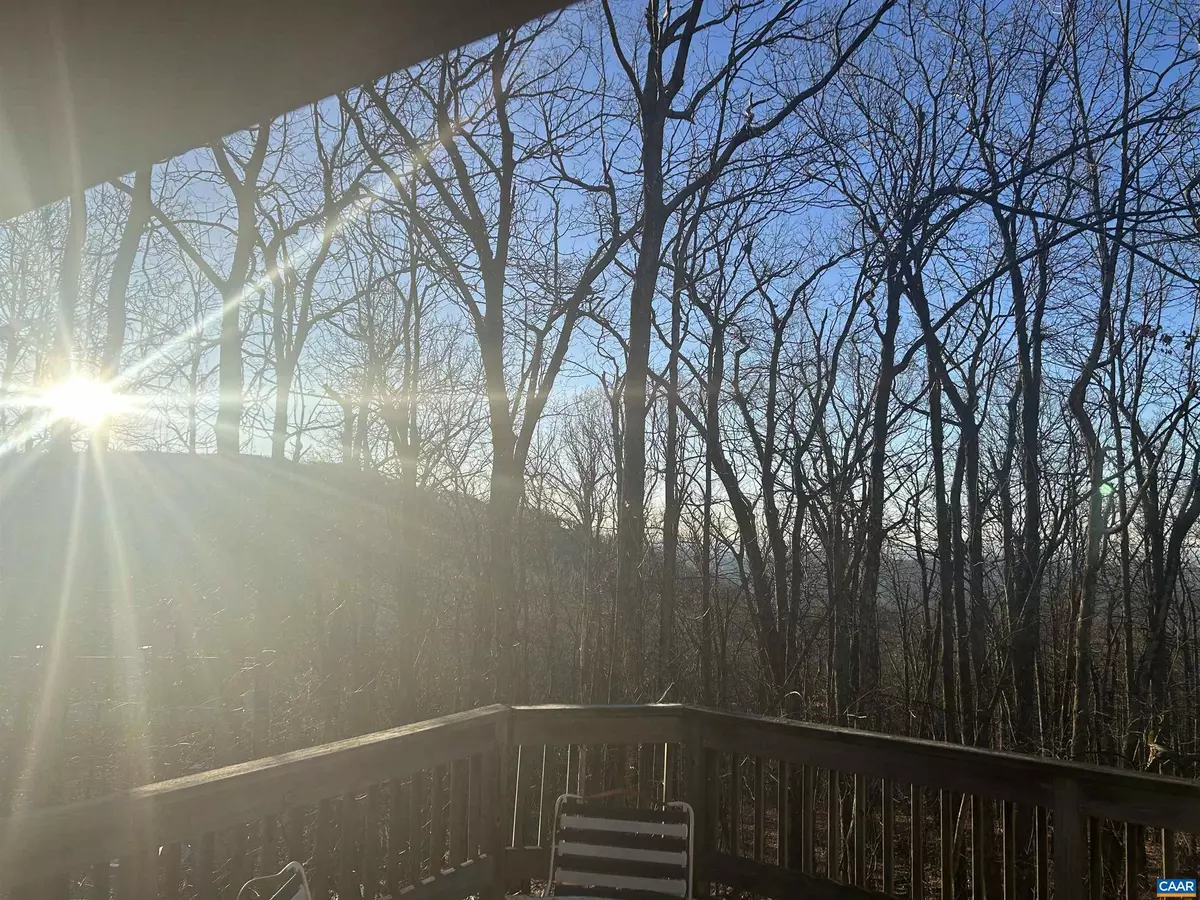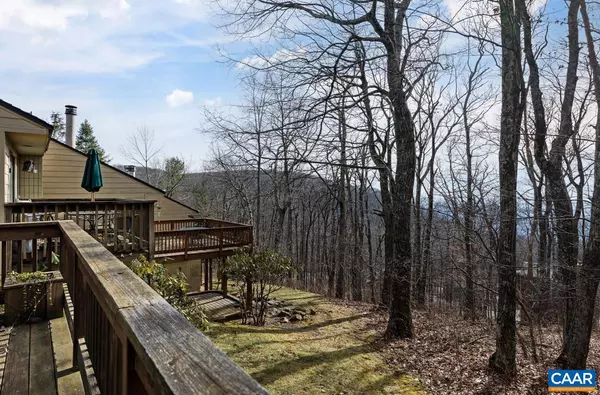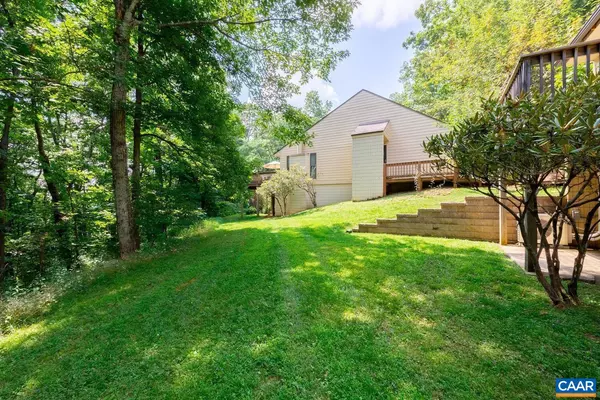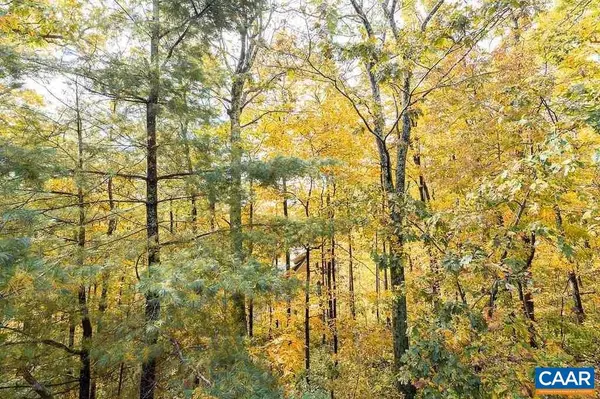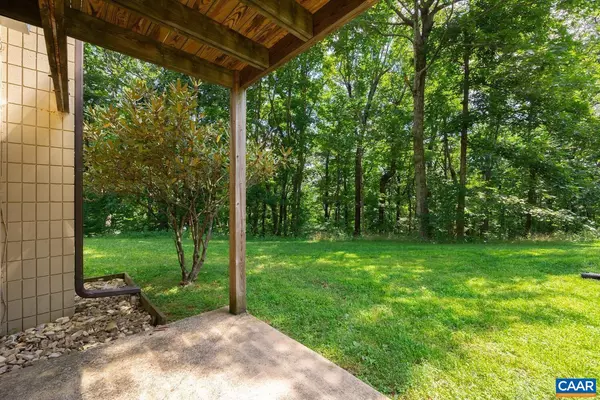$235,000
$239,000
1.7%For more information regarding the value of a property, please contact us for a free consultation.
610 WHITE OAK DR Wintergreen, VA 22967
2 Beds
2 Baths
1,100 SqFt
Key Details
Sold Price $235,000
Property Type Single Family Home
Sub Type Unit/Flat/Apartment
Listing Status Sold
Purchase Type For Sale
Square Footage 1,100 sqft
Price per Sqft $213
Subdivision Unknown
MLS Listing ID 649209
Sold Date 03/12/24
Style Other
Bedrooms 2
Full Baths 2
HOA Fees $320/qua
HOA Y/N Y
Abv Grd Liv Area 1,100
Originating Board CAAR
Year Built 1979
Annual Tax Amount $916
Tax Year 2022
Lot Size 6,969 Sqft
Acres 0.16
Property Description
The perfect location, just across the street from the slopes and main village. Convenient access without the big price. The White Oak complex is the closest townhouse community to the main village. This unit is spacious w/ 2 bedrooms, 2 baths and a walk-up loft serving as 3rd sleep space. Features wood burning FP in LR, eat in kitchen, open floor plan, and extra-large deck. Strong association with low condo fees, this is the perfect place to renovate and add your personal touch. Not a rental, personal use only.,Fireplace in Living Room
Location
State VA
County Nelson
Zoning R
Rooms
Other Rooms Living Room, Dining Room, Kitchen, Foyer, Laundry, Loft, Full Bath, Additional Bedroom
Basement Fully Finished, Walkout Level
Main Level Bedrooms 1
Interior
Interior Features Breakfast Area, Entry Level Bedroom
Heating Baseboard
Cooling Wall Unit
Flooring Carpet
Fireplaces Number 1
Fireplaces Type Wood
Equipment Dryer, Washer
Fireplace Y
Appliance Dryer, Washer
Exterior
View Mountain
Accessibility None
Garage N
Building
Lot Description Mountainous, Trees/Wooded
Story 2
Foundation Block
Sewer Private/Community Septic Tank
Water Community
Architectural Style Other
Level or Stories 2
Additional Building Above Grade, Below Grade
Structure Type Vaulted Ceilings,Cathedral Ceilings
New Construction N
Schools
Elementary Schools Rockfish
Middle Schools Nelson
High Schools Nelson
School District Nelson County Public Schools
Others
Ownership Condominium
Security Features 24 hour security
Special Listing Condition Standard
Read Less
Want to know what your home might be worth? Contact us for a FREE valuation!

Our team is ready to help you sell your home for the highest possible price ASAP

Bought with Default Agent • Default Office

GET MORE INFORMATION

