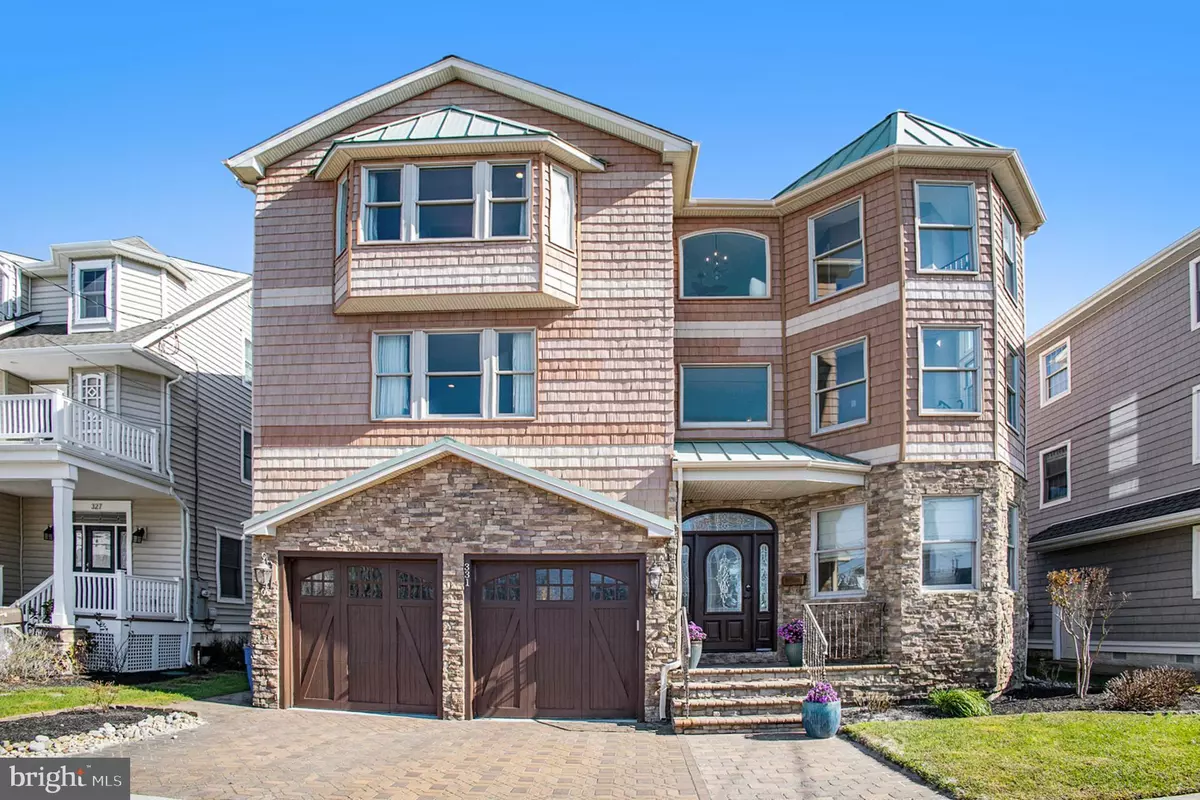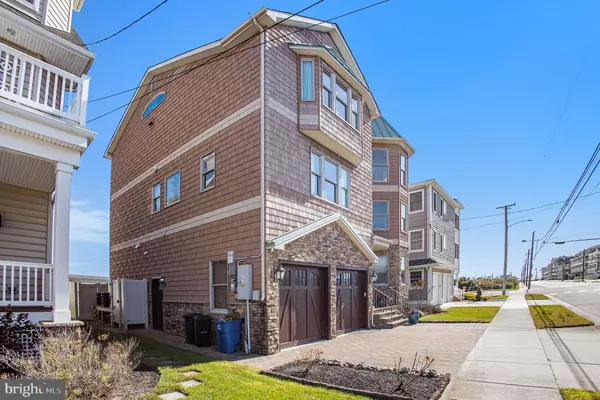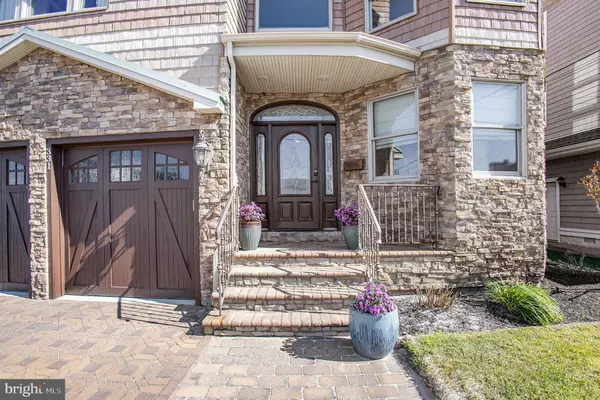$1,750,000
$2,100,000
16.7%For more information regarding the value of a property, please contact us for a free consultation.
331 E 2ND AVE Wildwood, NJ 08260
4 Beds
5 Baths
3,765 SqFt
Key Details
Sold Price $1,750,000
Property Type Single Family Home
Sub Type Detached
Listing Status Sold
Purchase Type For Sale
Square Footage 3,765 sqft
Price per Sqft $464
Subdivision Norh Wildwood
MLS Listing ID NJCM2002678
Sold Date 02/09/24
Style Traditional
Bedrooms 4
Full Baths 4
Half Baths 1
HOA Y/N N
Abv Grd Liv Area 3,765
Originating Board BRIGHT
Year Built 2006
Annual Tax Amount $12,949
Tax Year 2022
Lot Size 5,301 Sqft
Acres 0.12
Lot Dimensions 53.00 x 100.00
Property Description
Experience luxury at its finest with unparalleled beachfront living! If you're on the hunt for the ultimate ocean side residence, this exquisite 4-bedroom, 4.5-bathroom home on the pristine shores of North Wildwood is it. From this idyllic beachfront location, you'll be treated to breathtaking 180-degree views of the ocean, showcasing the most magnificent sunrises and sunsets. Your days can start with morning coffee and end with late afternoon cocktails on the three spacious decks that span the entire back of the property. As you step inside, prepare to be captivated by the panoramic ocean views. Whether you're yearning to bask in the sun, take a refreshing dip in the waves, or simply unwind with a good book in hand, this home offers the perfect setting. The open-concept living space is designed for seamless entertaining, boasting an abundance of natural light and ample room to accommodate all your guests. The gourmet kitchen is a culinary masterpiece, featuring a breakfast bar with seating for eight or more, top-of-the-line Subzero appliances, a built-in cappuccino maker, warming tray, a five-burner range top, and a double oven. The main living area is graced with magnificent views, soaring ceilings, opulent floor-to-ceiling custom window treatments, and offers an office/den, a living room, a dining room, a wet bar, a fireplace, a cozy sitting area, a powder bath, and a spacious deck with new patio furniture. All four bedrooms are tranquil retreats, each boasting its own luxurious private bath. These baths are lavishly appointed with imported tile, glass surrounds, soaking tubs, and even stained glass windows, to name just a few of their features. The home also boasts Anderson Hurricane Windows, a security system, a paver driveway, two car garage, solar panels that nearly eliminate your electricity bill, three-zone heating and cooling, three new air conditioning units, fresh paint, new sconces, a 2021 roof, a new large privacy-fenced yard, outdoor shower, new landscaping, a sprinkler system, three expansive decks, and even an elevator - the list goes on! This one-of-a-kind custom-designed home was meticulously crafted with every detail in mind. Thanks to its high elevation, there was no flooding during Sandy, and it comes with low-cost flood insurance. Embrace the beachfront lifestyle and make this exceptional home your very own.
Location
State NJ
County Cape May
Area North Wildwood City (20507)
Zoning R1.5
Rooms
Main Level Bedrooms 1
Interior
Interior Features Bar, Breakfast Area, Carpet, Ceiling Fan(s), Central Vacuum, Combination Kitchen/Living, Curved Staircase, Elevator, Entry Level Bedroom, Floor Plan - Open, Formal/Separate Dining Room, Kitchen - Gourmet, Kitchen - Island, Primary Bath(s), Primary Bedroom - Ocean Front, Soaking Tub, Stall Shower, Tub Shower, Upgraded Countertops, Walk-in Closet(s), Wine Storage, Wood Floors
Hot Water Natural Gas
Heating Forced Air
Cooling Ceiling Fan(s), Central A/C
Flooring Carpet, Hardwood
Fireplaces Number 2
Fireplaces Type Gas/Propane
Equipment Built-In Microwave, Built-In Range, Central Vacuum, Dishwasher, Disposal, Dryer, Oven - Double, Oven - Wall, Oven/Range - Gas, Range Hood, Stainless Steel Appliances, Washer, Water Heater
Furnishings Partially
Fireplace Y
Window Features Insulated
Appliance Built-In Microwave, Built-In Range, Central Vacuum, Dishwasher, Disposal, Dryer, Oven - Double, Oven - Wall, Oven/Range - Gas, Range Hood, Stainless Steel Appliances, Washer, Water Heater
Heat Source Natural Gas, Solar
Laundry Upper Floor
Exterior
Exterior Feature Balconies- Multiple, Deck(s)
Parking Features Garage - Front Entry, Garage Door Opener, Inside Access
Garage Spaces 2.0
Water Access N
View Ocean, Panoramic, Water
Roof Type Shingle
Accessibility None
Porch Balconies- Multiple, Deck(s)
Attached Garage 2
Total Parking Spaces 2
Garage Y
Building
Story 3
Foundation Crawl Space
Sewer Public Sewer
Water Public
Architectural Style Traditional
Level or Stories 3
Additional Building Above Grade, Below Grade
Structure Type 9'+ Ceilings,Vaulted Ceilings
New Construction N
Schools
School District Wildwood City Schools
Others
Senior Community No
Tax ID 07-00281-00012 02
Ownership Fee Simple
SqFt Source Assessor
Security Features Monitored,Smoke Detector
Acceptable Financing Cash, Conventional, Other
Listing Terms Cash, Conventional, Other
Financing Cash,Conventional,Other
Special Listing Condition Standard
Read Less
Want to know what your home might be worth? Contact us for a FREE valuation!

Our team is ready to help you sell your home for the highest possible price ASAP

Bought with Jacqueline M Silva • OCF Realty LLC - Philadelphia
GET MORE INFORMATION





