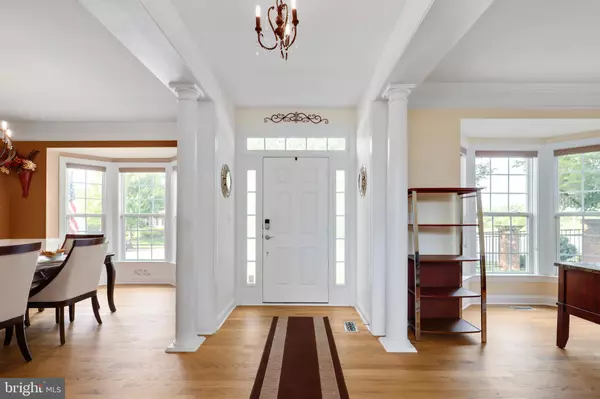$810,000
$810,000
For more information regarding the value of a property, please contact us for a free consultation.
15401 EWELLS MILL WAY Woodbridge, VA 22193
5 Beds
4 Baths
4,223 SqFt
Key Details
Sold Price $810,000
Property Type Single Family Home
Sub Type Detached
Listing Status Sold
Purchase Type For Sale
Square Footage 4,223 sqft
Price per Sqft $191
Subdivision Ewells Mill Estates
MLS Listing ID VAPW2056324
Sold Date 03/08/24
Style Colonial
Bedrooms 5
Full Baths 4
HOA Fees $45/qua
HOA Y/N Y
Abv Grd Liv Area 3,196
Originating Board BRIGHT
Year Built 2009
Annual Tax Amount $8,302
Tax Year 2023
Lot Size 10,454 Sqft
Acres 0.24
Property Sub-Type Detached
Property Description
GREAT NEW PRICE AND SELLER HAS A VA ASSUMABLE LOAN WITH A 2.75% INTEREST RATE. CALL FOR MORE DETAILS!! This beauty is the one you have been waiting for! Situated perfectly on a corner lot in Ewells Mill Estates, this home boasts 4,200+ finished square feet on three finished levels. Great curb appeal with brick on two sides of the home, manicured lawn with inground sprinkler system, new storm door, and freshly painted garage and trim. Gleaming hardwood floors greet you as you enter the home. Enjoy listening to music with the built in intercom system where you can play music. There are elegant columns in the formal dining room that has plenty of room for guests and in the formal living area which makes for a great at-home office. You are drawn into the spacious family room with it's 25' ceilings, the back wall full of windows plus views of the catwalk from above. The gourmet kitchen opens to the sunroom for even more room to stretch out. Tile flooring, granite countertops, stainless steel appliances, walk in pantry, tons of upgraded cabinetry, and a built in kitchen sub-zero china cabinet make this kitchen complete. Walk out to the deck from here which makes for a great area to grill and entertain. What an amazing option to have a main level bedroom with a full bathroom on this level. Make your way upstairs to the four additional bedrooms including the impressive primary bedroom suite. The finished basement offers a spacious room, huge rec room that is perfect for movie watching, a full bathroom, and an unfinished area that currently makes for a gaming area. Step out back to relax on the patio or in the gazebo. New water heater (2023). What a perfect location - so close to schools, shopping, and commuting options. Call for your tour today!
Location
State VA
County Prince William
Zoning PMR
Rooms
Other Rooms Dining Room, Primary Bedroom, Sitting Room, Bedroom 2, Bedroom 3, Bedroom 5, Kitchen, Family Room, Bedroom 1, Sun/Florida Room, Exercise Room, Recreation Room, Storage Room, Bathroom 1, Bathroom 2, Bathroom 3, Primary Bathroom
Basement Daylight, Full, Fully Finished, Connecting Stairway, Walkout Level
Main Level Bedrooms 1
Interior
Interior Features Carpet, Ceiling Fan(s), Crown Moldings, Family Room Off Kitchen, Floor Plan - Open, Formal/Separate Dining Room, Kitchen - Gourmet, Kitchen - Island, Recessed Lighting, Sprinkler System, Wood Floors, Intercom
Hot Water Electric
Heating Heat Pump(s)
Cooling Central A/C
Flooring Wood, Tile/Brick, Carpet
Equipment Built-In Microwave, Dishwasher, Oven - Wall, Refrigerator, Stainless Steel Appliances, Stove, Intercom
Appliance Built-In Microwave, Dishwasher, Oven - Wall, Refrigerator, Stainless Steel Appliances, Stove, Intercom
Heat Source Electric
Exterior
Parking Features Garage - Front Entry, Garage Door Opener
Garage Spaces 4.0
Water Access N
Accessibility None
Attached Garage 2
Total Parking Spaces 4
Garage Y
Building
Lot Description Corner, Landscaping
Story 3
Foundation Other
Sewer Public Sewer
Water Public
Architectural Style Colonial
Level or Stories 3
Additional Building Above Grade, Below Grade
New Construction N
Schools
Elementary Schools Ashland
Middle Schools Saunders
High Schools Forest Park
School District Prince William County Public Schools
Others
HOA Fee Include Trash,Snow Removal
Senior Community No
Tax ID 8091-50-2579
Ownership Fee Simple
SqFt Source Estimated
Special Listing Condition Standard
Read Less
Want to know what your home might be worth? Contact us for a FREE valuation!

Our team is ready to help you sell your home for the highest possible price ASAP

Bought with Heena J Shrestha • Spring Hill Real Estate, LLC.
GET MORE INFORMATION





