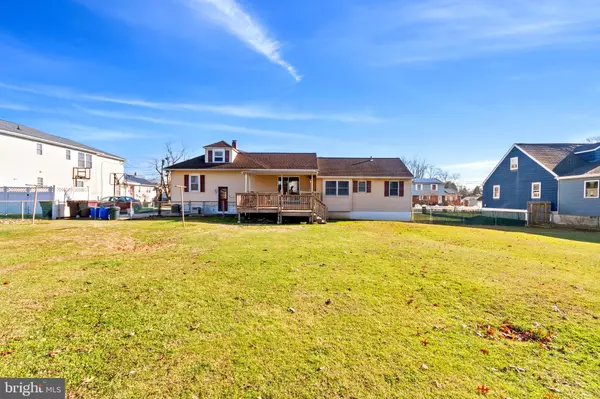$339,900
$339,900
For more information regarding the value of a property, please contact us for a free consultation.
68 OXFORD AVE Gloucester City, NJ 08030
4 Beds
2 Baths
1,907 SqFt
Key Details
Sold Price $339,900
Property Type Single Family Home
Sub Type Detached
Listing Status Sold
Purchase Type For Sale
Square Footage 1,907 sqft
Price per Sqft $178
Subdivision Gloucester Heights
MLS Listing ID NJCD2059846
Sold Date 03/08/24
Style Bungalow
Bedrooms 4
Full Baths 2
HOA Y/N N
Abv Grd Liv Area 1,907
Originating Board BRIGHT
Year Built 1925
Annual Tax Amount $7,476
Tax Year 2022
Lot Size 0.499 Acres
Acres 0.5
Lot Dimensions 104.00 x 209.00
Property Description
Nestled in a coveted Gloucester City neighborhood, this charming home boasts an array of exceptional features. A spacious driveway accommodates up to five vehicles, complementing ample street parking. The meticulously maintained front and side lawns enhance curb appeal, while the backyard, spanning an impressive half-acre, offers a blank canvas complete with a shed and a riding mower. Upon entry, a spacious living area seamlessly transitions into an updated kitchen and dining room, with sliding doors opening to a welcoming deck overlooking the backyard. One side of the home reveals a private suite featuring a sitting area, bedroom, and full bath, complete with a separate front entrance for added convenience. Meanwhile, the opposite side of the house houses additional bedrooms, another bathroom, and provides access to the upper floor, ensuring premium privacy for both the suite and the primary bedrooms. Storage is no issue with the abundant closet space and well-organized storage solutions throughout the home. For further convenience, the full basement is equipped with organized shelving and an additional crawl space. This spacious home and yard are ideal for growing families, with nearby parks and ball fields within walking distance. Central A/C and forced air heat (furnace) approx. 10 years old. Additionally, a private swim club is just a short drive away. Offering quick access to major highways including routes 42, 130, 295, 55, A/C Expressway and the Walt Whitman & Ben Franklin Bridges almost 5 minutes away. This opportunity won't last long, schedule your tour today!
Location
State NJ
County Camden
Area Gloucester City (20414)
Zoning RES
Rooms
Other Rooms Living Room, Dining Room, Primary Bedroom, Bedroom 2, Bedroom 3, Bedroom 4, Kitchen, Family Room, Basement, Other, Attic, Primary Bathroom, Full Bath
Basement Full
Main Level Bedrooms 3
Interior
Interior Features Primary Bath(s), Ceiling Fan(s)
Hot Water Natural Gas
Heating Forced Air
Cooling Central A/C
Equipment Dishwasher, Disposal
Fireplace N
Appliance Dishwasher, Disposal
Heat Source Natural Gas
Laundry Basement
Exterior
Exterior Feature Porch(es)
Utilities Available Phone, Natural Gas Available, Electric Available, Cable TV
Water Access N
Roof Type Shingle
Accessibility None
Porch Porch(es)
Garage N
Building
Story 1.5
Foundation Crawl Space
Sewer Public Sewer
Water Public
Architectural Style Bungalow
Level or Stories 1.5
Additional Building Above Grade, Below Grade
New Construction N
Schools
School District Gloucester City Schools
Others
Senior Community No
Tax ID 14-00232-00019 01
Ownership Fee Simple
SqFt Source Assessor
Acceptable Financing Conventional, VA, FHA 203(b)
Listing Terms Conventional, VA, FHA 203(b)
Financing Conventional,VA,FHA 203(b)
Special Listing Condition Standard
Read Less
Want to know what your home might be worth? Contact us for a FREE valuation!

Our team is ready to help you sell your home for the highest possible price ASAP

Bought with Rob Lavecchia • Keller Williams Realty - Cherry Hill
GET MORE INFORMATION





