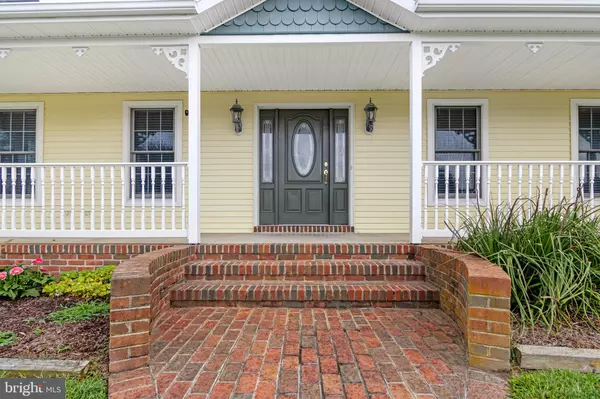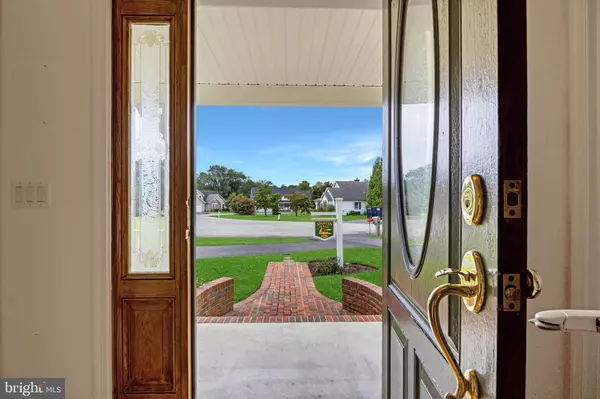$425,000
$425,000
For more information regarding the value of a property, please contact us for a free consultation.
318 COUNTRY PL Millsboro, DE 19966
3 Beds
3 Baths
2,721 SqFt
Key Details
Sold Price $425,000
Property Type Single Family Home
Sub Type Detached
Listing Status Sold
Purchase Type For Sale
Square Footage 2,721 sqft
Price per Sqft $156
Subdivision Mill Landing
MLS Listing ID DESU2047072
Sold Date 03/07/24
Style Traditional
Bedrooms 3
Full Baths 2
Half Baths 1
HOA Fees $5/ann
HOA Y/N Y
Abv Grd Liv Area 2,721
Originating Board BRIGHT
Year Built 2000
Annual Tax Amount $1,194
Tax Year 2023
Lot Size 0.260 Acres
Acres 0.26
Lot Dimensions 58.00 x 202.00
Property Sub-Type Detached
Property Description
*BACK ON THE MARKET AT NO FAULT TO THE SELLERS - BUYER'S FINANCING FELL THROUGH* New price! Welcome to Mill Landing situated in the up and coming town of Millsboro. This home is a beautiful replica of The Captain Ebe Chandler House in Frankford. The original owner was Captain Ebe's great-granddaughter. She grew up in the Chandler House as a child. She had the home custom built to bring all of its best features into her new home, which she named Spartan Hall, after the ship her new home, which she named Spartan Hall, after the ship her great-grandfather owned and captained.
On the exterior, you will find a large front porch, perfect for enjoying your morning coffee or an evening drink. The outside features a beautiful circular driveway. In addition to an attached garage, there is a 19'x23' detached garage for plenty of extra storage.
Inside, you will find hardwood floors and solid kitchen cabinets. There is a formal dining room as well as a sitting parlor room. The open foyer leads up to a large landing area that can be used as an office space. The chair lift can stay or it can be removed as per Buyer's wishes. The expansive primary bedroom has plenty of space for an additional sitting area. As a bonus, there is an unfinished third floor that can easily be finished for even more living space.
The crawl space has been completely encapsulated by Drytek with a brand new dehumidifier. The home is conveniently located only 25 minutes to Rehoboth Beach, Lewes, Bethany Beach, Fenwick Island, Ocean City, MD & Salisbury, MD. Close to the beaches, restaurants, and shopping. Just minutes to Plantation Lakes Golf & Country Club, an award winning Arthur Hills designed 18 hole golf course. If fishing is your thing, there are nearby ponds for fishing & kayaking as well as a public boat ramp at Cupola Park. The home has public water and sewer and a small HOA of only about $60 per year. Don't miss this beauty - call to schedule your private showing today!
Location
State DE
County Sussex
Area Dagsboro Hundred (31005)
Zoning TN
Rooms
Other Rooms Living Room, Dining Room, Primary Bedroom, Bedroom 2, Bedroom 3, Kitchen, Den, Foyer, Breakfast Room, Loft, Mud Room, Primary Bathroom, Full Bath, Half Bath
Interior
Interior Features Attic, Breakfast Area, Carpet, Ceiling Fan(s), Kitchen - Island, Pantry, Primary Bath(s), Recessed Lighting, Stall Shower, Tub Shower, Walk-in Closet(s), Wood Floors
Hot Water Tankless, Propane
Heating Heat Pump(s)
Cooling Central A/C
Equipment Oven/Range - Electric, Range Hood, Refrigerator, Icemaker, Extra Refrigerator/Freezer, Dishwasher, Disposal, Microwave, Washer, Dryer, Water Heater
Window Features Screens
Appliance Oven/Range - Electric, Range Hood, Refrigerator, Icemaker, Extra Refrigerator/Freezer, Dishwasher, Disposal, Microwave, Washer, Dryer, Water Heater
Heat Source Electric
Laundry Has Laundry, Main Floor
Exterior
Exterior Feature Porch(es)
Parking Features Garage Door Opener, Garage - Side Entry, Garage - Front Entry
Garage Spaces 3.0
Water Access N
Accessibility 2+ Access Exits, Chairlift
Porch Porch(es)
Attached Garage 2
Total Parking Spaces 3
Garage Y
Building
Lot Description Cleared
Story 2
Foundation Block, Crawl Space, Brick/Mortar
Sewer Public Sewer
Water Public
Architectural Style Traditional
Level or Stories 2
Additional Building Above Grade, Below Grade
New Construction N
Schools
School District Indian River
Others
Senior Community No
Tax ID 133-16.00-259.00
Ownership Fee Simple
SqFt Source Assessor
Security Features Carbon Monoxide Detector(s),Smoke Detector
Acceptable Financing Cash, Conventional, FHA, USDA, VA
Listing Terms Cash, Conventional, FHA, USDA, VA
Financing Cash,Conventional,FHA,USDA,VA
Special Listing Condition Standard
Read Less
Want to know what your home might be worth? Contact us for a FREE valuation!

Our team is ready to help you sell your home for the highest possible price ASAP

Bought with Meme ELLIS • Keller Williams Realty
GET MORE INFORMATION





