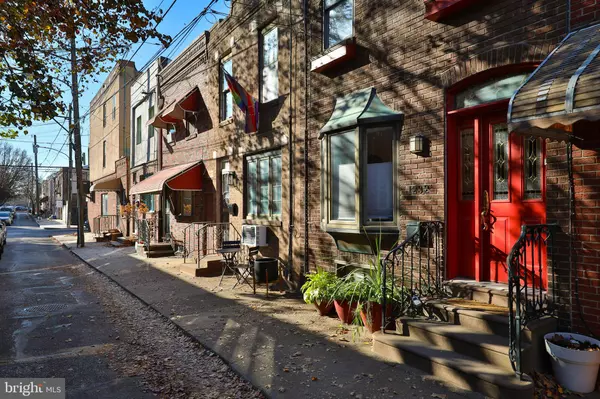$496,000
$500,000
0.8%For more information regarding the value of a property, please contact us for a free consultation.
1232 S ALDER ST Philadelphia, PA 19147
3 Beds
2 Baths
1,370 SqFt
Key Details
Sold Price $496,000
Property Type Townhouse
Sub Type Interior Row/Townhouse
Listing Status Sold
Purchase Type For Sale
Square Footage 1,370 sqft
Price per Sqft $362
Subdivision Passyunk Square
MLS Listing ID PAPH2307976
Sold Date 03/07/24
Style Straight Thru
Bedrooms 3
Full Baths 1
Half Baths 1
HOA Y/N N
Abv Grd Liv Area 1,370
Originating Board BRIGHT
Year Built 1920
Annual Tax Amount $3,953
Tax Year 2022
Lot Size 758 Sqft
Acres 0.02
Lot Dimensions 15.00 x 51.00
Property Description
PASSYUNK SQUARE /ITALIAN MARKET great location! A home where character and craftsmanship meet modern amenities and appliances. Enter the front door from the picturesque, tree-lined street to find a totally updated open-concept floor plan. This inviting, well-maintained home boasts many beautifully intact classic features such as the original hardwood floors with mahogany inlay, custom wrought iron banisters, and crown molding. A bay window in the living room fills the spacious first floor with natural light. The first floor includes a living room, dining area, half bathroom, kitchen and secret pantry. The large kitchen features cherry Makellos kitchen cabinetry, ample counter space, a custom (floor-to-ceiling) pantry with butcher block counter and sliding bamboo shelves, a small closet, and modern appliances. Open the backdoor to your private patio area, perfect for relaxing and escaping your busy day. Three good-sized bedrooms with closets, a nicely appointed tile bathroom, and a large linen closet round out the second floor. The spacious finished basement has many options being separated into two sections. You enter into a finished entertaining space. Here you'll find a wet bar featuring gray cabinetry and a white herringbone subway tile backsplash. Separated by a wall, the other side of the basement has an extensive storage area and laundry facilities. Don't miss this fabulous neighborhood home, centrally located with a walk score of 95. It's right around the corner from East Passyunk shops and restaurants (some of the best in the city), walking distance to ACME grocery store, 24-hour CVS Pharmacy, and near-by the old-world Italian Market. Imagine on a Saturday morning strolling around town to find your favorite foods for a dinner party or quiet night at home. Great public transportation accessibility: SEPTA Bus Route 45 is about a block away and takes you into Center City; the Broad Street Orange line (Ellsworth / Federal Station) is a 10-minute walk from the home.
Location
State PA
County Philadelphia
Area 19147 (19147)
Zoning RSA5
Rooms
Basement Fully Finished
Main Level Bedrooms 3
Interior
Hot Water Natural Gas
Heating Hot Water
Cooling Central A/C
Fireplace N
Heat Source Natural Gas
Laundry Has Laundry
Exterior
Water Access N
Accessibility None
Garage N
Building
Story 2
Foundation Stone
Sewer Public Septic
Water Public
Architectural Style Straight Thru
Level or Stories 2
Additional Building Above Grade, Below Grade
New Construction N
Schools
School District The School District Of Philadelphia
Others
Pets Allowed Y
Senior Community No
Tax ID 021561400
Ownership Fee Simple
SqFt Source Assessor
Special Listing Condition Standard
Pets Allowed No Pet Restrictions
Read Less
Want to know what your home might be worth? Contact us for a FREE valuation!

Our team is ready to help you sell your home for the highest possible price ASAP

Bought with Hayden Matthew Mink • KW Empower

GET MORE INFORMATION





