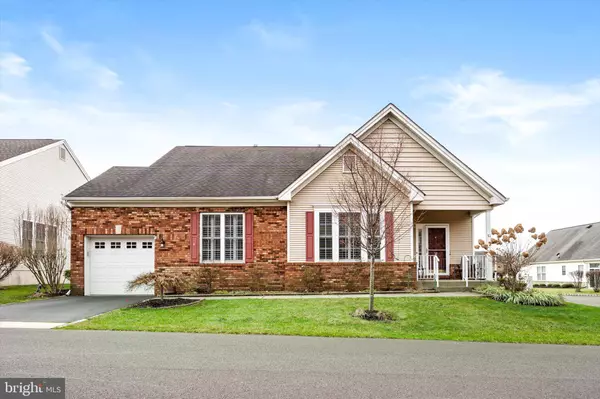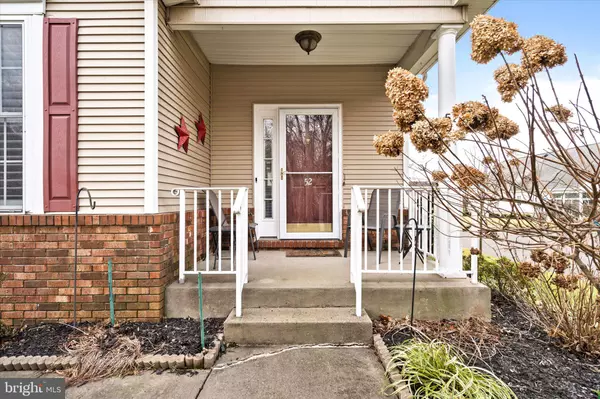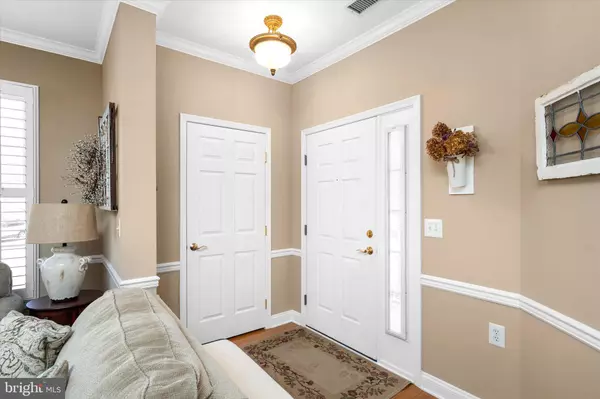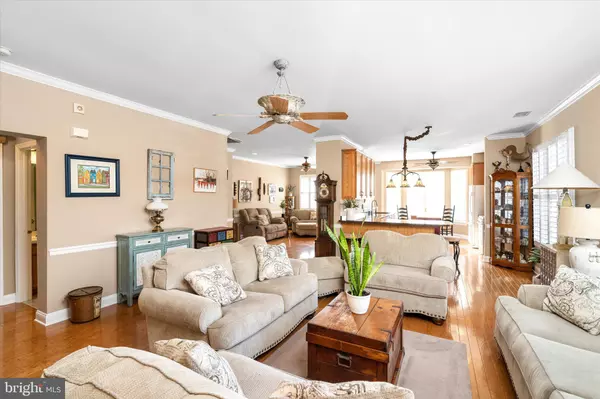$462,000
$445,000
3.8%For more information regarding the value of a property, please contact us for a free consultation.
52 GOLDFINCH DR Hamilton, NJ 08690
3 Beds
2 Baths
1,888 SqFt
Key Details
Sold Price $462,000
Property Type Single Family Home
Sub Type Detached
Listing Status Sold
Purchase Type For Sale
Square Footage 1,888 sqft
Price per Sqft $244
Subdivision Evergreen
MLS Listing ID NJME2038584
Sold Date 03/01/24
Style Ranch/Rambler
Bedrooms 3
Full Baths 2
HOA Fees $190/mo
HOA Y/N Y
Abv Grd Liv Area 1,888
Originating Board BRIGHT
Year Built 2000
Annual Tax Amount $8,686
Tax Year 2022
Lot Size 6,708 Sqft
Acres 0.15
Lot Dimensions 78.00 x 86.00
Property Description
Discover the epitome of comfortable and stylish living in this beautiful 3-bedroom, 2-bathroom ranch nestled within a serene 55 and older community. Boasting timeless appeal and modern conveniences, this residence is a perfect blend of sophistication and functionality. As you step inside, the warmth of hardwood floors greets you, extending seamlessly throughout the living room, kitchen & family rooms. The heart of this residence is the well-appointed kitchen featuring an extended granite countertop with seating for 4. The open floor plan provides the perfect balance for hosting gatherings and practicality. The family room offers a gas burning fireplace along with a sliding glass door that leads to large trex deck.
The master bedroom is a retreat, offering a private oasis within your home. Pamper yourself in the master bathroom, complete with a jetted tub for relaxation, a convenient stall shower, and a spacious walk-in closet, ensuring ample storage for your wardrobe. The 2 additional bedrooms are nice sized with great closet space. Additional features include custom moldings, stylish light fixtures, plantation shutters and recent paint in a soothing color scheme. One of the best locations in the community corner lot near a cul-de-sac, no finger street parking! Lots of amenities including an enclosed pool for year-round enjoyment, exercise room, tennis, pickle ball, bocce, pool table, and greenhouse. Also minutes to shopping, parks, train and hospital. Just un-pack, see it today!
Location
State NJ
County Mercer
Area Hamilton Twp (21103)
Zoning RESIDENTIAL
Rooms
Other Rooms Living Room, Primary Bedroom, Bedroom 2, Bedroom 3, Kitchen, Family Room, Primary Bathroom
Main Level Bedrooms 3
Interior
Interior Features Ceiling Fan(s), Chair Railings, Crown Moldings, Floor Plan - Open, Kitchen - Eat-In, Primary Bath(s), Recessed Lighting, Soaking Tub, Stall Shower, Walk-in Closet(s)
Hot Water Natural Gas
Heating Forced Air
Cooling Central A/C
Flooring Hardwood, Carpet
Equipment Built-In Microwave, Dishwasher, Dryer, Oven/Range - Gas, Refrigerator, Washer
Fireplace N
Appliance Built-In Microwave, Dishwasher, Dryer, Oven/Range - Gas, Refrigerator, Washer
Heat Source Natural Gas
Laundry Main Floor
Exterior
Parking Features Garage - Front Entry, Inside Access
Garage Spaces 1.0
Amenities Available Club House, Pool - Indoor, Pool - Outdoor
Water Access N
Roof Type Pitched,Shingle
Accessibility None
Attached Garage 1
Total Parking Spaces 1
Garage Y
Building
Story 1
Foundation Slab
Sewer Public Sewer
Water Public
Architectural Style Ranch/Rambler
Level or Stories 1
Additional Building Above Grade, Below Grade
New Construction N
Schools
School District Hamilton Township
Others
HOA Fee Include Common Area Maintenance,Lawn Maintenance,Snow Removal
Senior Community Yes
Age Restriction 55
Tax ID 03-02167 01-00372
Ownership Fee Simple
SqFt Source Assessor
Special Listing Condition Standard
Read Less
Want to know what your home might be worth? Contact us for a FREE valuation!

Our team is ready to help you sell your home for the highest possible price ASAP

Bought with Ralph A Rizziello • Keller Williams Realty - Moorestown
GET MORE INFORMATION





