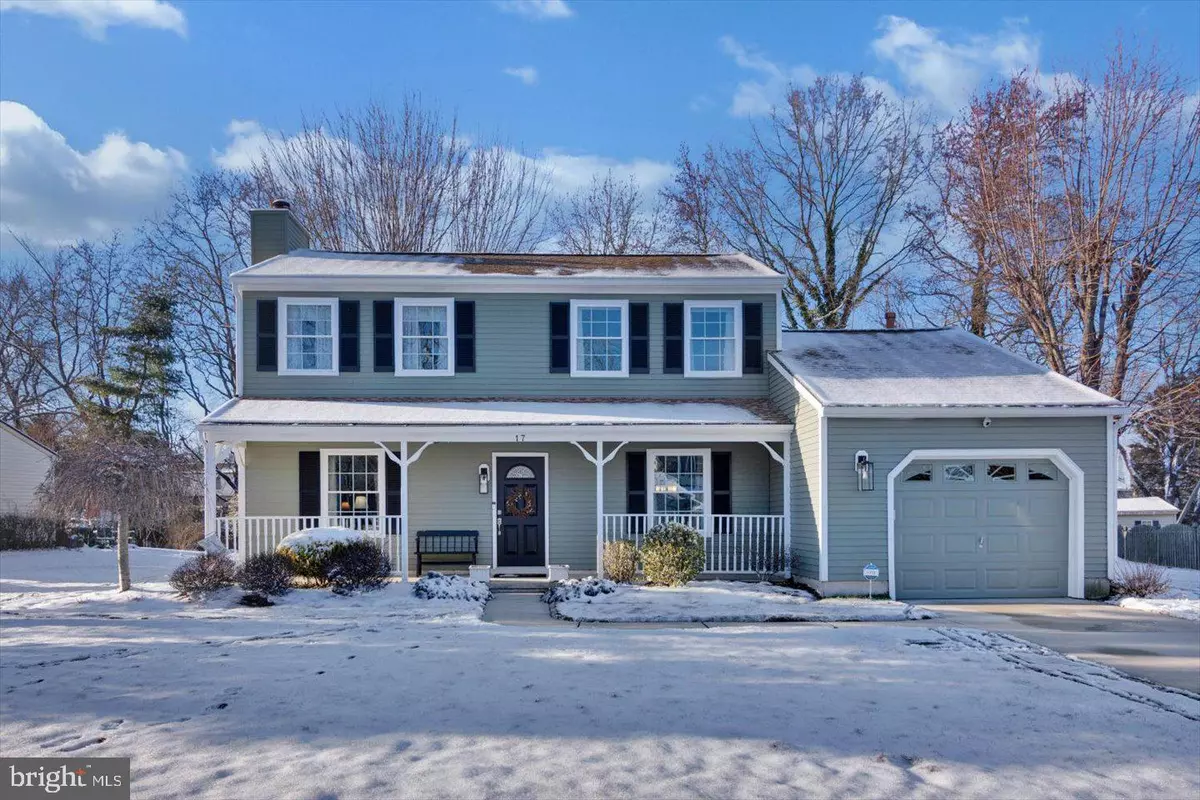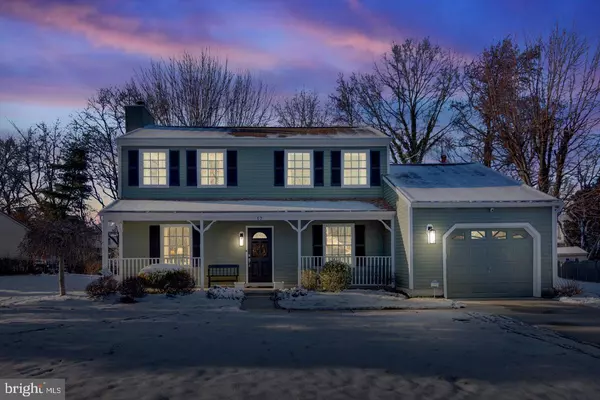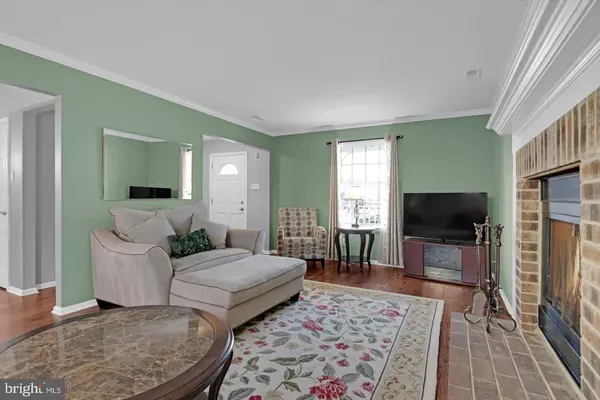$530,000
$524,900
1.0%For more information regarding the value of a property, please contact us for a free consultation.
17 SEQUOIA CT Voorhees, NJ 08043
4 Beds
3 Baths
2,696 SqFt
Key Details
Sold Price $530,000
Property Type Single Family Home
Sub Type Detached
Listing Status Sold
Purchase Type For Sale
Square Footage 2,696 sqft
Price per Sqft $196
Subdivision Partridge Run
MLS Listing ID NJCD2061406
Sold Date 03/06/24
Style Colonial
Bedrooms 4
Full Baths 2
Half Baths 1
HOA Y/N N
Abv Grd Liv Area 2,696
Originating Board BRIGHT
Year Built 1983
Annual Tax Amount $9,521
Tax Year 2022
Lot Size 10,454 Sqft
Acres 0.24
Lot Dimensions 0.00 x 0.00
Property Description
Welcome to this meticulously updated colonial nestled on a private cul-de-sac lot. The charming covered front porch beckons you to unwind with ample seating space, evoking a classic allure with its black shutters. Recently painted, the residence boasts brand-new windows and doors installed in 2022. Enter through the foyer adorned with wide plank hand-scraped hardwood floors and a fresh gray palette. The rich hardwood extends through the living room, dining room, and kitchen of this center hall colonial. The living room is a masterpiece, featuring a brick wood-burning fireplace framed by white millwork and enhanced by crown molding. Double windows illuminate the space, offering serene views of the private backyard. The formal dining room, complete with crown molding and chair rail, provides a seamless flow to the updated eat-in kitchen. White cabinetry, sparkling granite counters, and a dimensional subway backsplash create a sophisticated ambiance. The kitchen showcases a built-in desk with organized files, a beverage station with a refrigerator, and stainless steel appliances, including a glass top range with double ovens. The expansive family room, adorned with fresh Berber carpeting, receives abundant natural light through windows and a sliding door. A custom addition to the family room offers versatility for play, games, an office, or even a gym. The powder room boasts contemporary updates with beadboard wall detail and a Kohler pedestal sink. Ascend the hardwood staircase to the second floor, where fresh carpet graces the hallway. The custom primary suite addition impresses with its generous size, accommodating a king-size bed, sitting area, and large furniture. The en-suite bath is a spa-like retreat with a gorgeous walk-in shower featuring natural tile, niches, a bench, and a multi-head shower. The frameless glass door adds a touch of elegance to the space. The primary suite also boasts a custom natural cherry vanity with double sinks, Corian counters, and polished silver hardware. Two walk-in closets complete the retreat. The other three bedrooms are freshly painted, featuring neutral carpet and ceiling fans. The main bath is updated with a custom espresso vanity, carrera-look top, and a stunning tub and surround with dimensional subway tile. Step outside to the maintenance-free composite deck with built-in benches, perfect for outdoor relaxation. The deck also hosts a built-in hot tub, enhancing the experience. The private flat yard, adorned with blooming plants and flowers, includes a shed. Recent upgrades include a 2014 roof and a 2020 HVAC system. The garage has been converted for additional storage, easily revertible. This home is an absolute gem, showcasing impeccable beauty and pristine condition. Don't miss the opportunity to make it yours!
Location
State NJ
County Camden
Area Voorhees Twp (20434)
Zoning RR
Rooms
Other Rooms Living Room, Dining Room, Kitchen, Family Room, Recreation Room
Interior
Interior Features Carpet, Ceiling Fan(s), Chair Railings, Crown Moldings, Dining Area, Family Room Off Kitchen, Floor Plan - Traditional, Kitchen - Eat-In, Kitchen - Table Space, Primary Bath(s), Recessed Lighting, Stall Shower, Tub Shower, Upgraded Countertops
Hot Water Natural Gas
Cooling Central A/C, Ceiling Fan(s)
Flooring Carpet, Engineered Wood, Ceramic Tile
Fireplaces Number 1
Fireplaces Type Brick, Mantel(s)
Equipment Built-In Range, Dishwasher, Disposal, Dryer, Oven - Double, Refrigerator, Stainless Steel Appliances, Washer
Fireplace Y
Window Features Energy Efficient,Replacement
Appliance Built-In Range, Dishwasher, Disposal, Dryer, Oven - Double, Refrigerator, Stainless Steel Appliances, Washer
Heat Source Natural Gas
Laundry Main Floor
Exterior
Exterior Feature Deck(s)
Parking Features Garage - Front Entry
Garage Spaces 1.0
Water Access N
View Garden/Lawn, Creek/Stream
Accessibility None
Porch Deck(s)
Attached Garage 1
Total Parking Spaces 1
Garage Y
Building
Lot Description Backs to Trees, Cul-de-sac, Level, Landscaping
Story 2
Foundation Slab
Sewer Public Sewer
Water Public
Architectural Style Colonial
Level or Stories 2
Additional Building Above Grade, Below Grade
Structure Type Dry Wall
New Construction N
Schools
Elementary Schools Kresson School E.S.
Middle Schools Voorhees M.S.
High Schools Eastern H.S.
School District Eastern Camden County Reg Schools
Others
Senior Community No
Tax ID 34-00218 03-00062
Ownership Fee Simple
SqFt Source Assessor
Security Features Exterior Cameras
Acceptable Financing Cash, Conventional, VA
Horse Property N
Listing Terms Cash, Conventional, VA
Financing Cash,Conventional,VA
Special Listing Condition Standard
Read Less
Want to know what your home might be worth? Contact us for a FREE valuation!

Our team is ready to help you sell your home for the highest possible price ASAP

Bought with Lizzie Marie Biddle • Weichert Realtors - Moorestown
GET MORE INFORMATION





