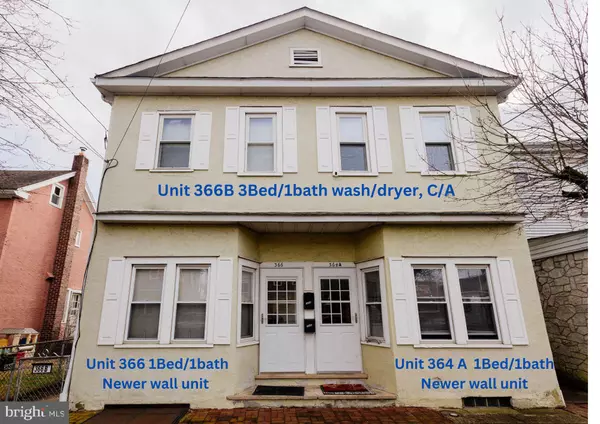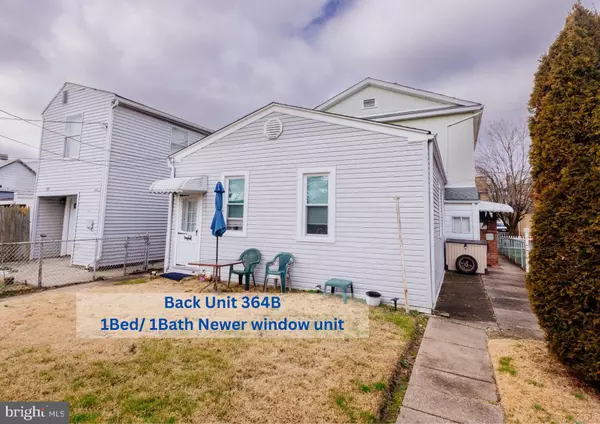$530,000
$509,999
3.9%For more information regarding the value of a property, please contact us for a free consultation.
366 MAIN ST Tullytown, PA 19007
2,852 SqFt
Key Details
Sold Price $530,000
Property Type Multi-Family
Sub Type Detached
Listing Status Sold
Purchase Type For Sale
Square Footage 2,852 sqft
Price per Sqft $185
MLS Listing ID PABU2063890
Sold Date 02/29/24
Style Contemporary
Abv Grd Liv Area 2,852
Originating Board BRIGHT
Year Built 1954
Annual Tax Amount $3,063
Tax Year 2023
Lot Size 3,740 Sqft
Acres 0.09
Lot Dimensions 34.00 x 110.00
Property Description
Great Investment opportunity, well maintained quadruplex+, Award winning Pennsbury Schools, LOW Taxes, separate entrances, some updates, well maintained, Pride of ownership same family since 1954!
(1) 3 Bed unit with central air, washer dryer.
(3) 1-bedroom units with newer window or wall units, off site laundry.
(1) 2 car garage.
Each unit offers a living room, large eat in kitchen, good size bedrooms, hall bath.
Tenants pay gas heat, electric, cable
Landlord pays for water and sewer annual yard maintenance , and insurance.
Newer sewer line in the basement, recent scope was good as well, chimney recently inspected and cleaned, 6 new windows recently installed.
**Property is being sold AS-IS Buyer responsible for U/O and satisfyingly any LBCJMA requirements**.
Buyer responsible to confirm all zoning and requirements.
All units are occupied and paying rent.
**Showings will take place Sat 2/3 ONLY & Strictly by appointments only with Pre Approval or Proof of Funds sent in advance. Contact Listing Agent for scheduling ** Listing Agent or Landlord will be present, Buyers must be accompanied by licensed agents for all showings,
**PRE-APPROVAL or PROOF OF FUNDS REQUIRED prior to scheduling.
PLEASE do not disturb the tenants.
***Multiple Interests- All offers Due by Mon 2/5/24 at 5pm. Please allow " Time of Essence for Tues 2/6".
Location
State PA
County Bucks
Area Tullytown Boro (10146)
Zoning BC
Rooms
Basement Full
Interior
Hot Water Natural Gas
Heating Baseboard - Hot Water
Cooling Central A/C, Wall Unit, Window Unit(s)
Flooring Ceramic Tile, Carpet, Hardwood
Equipment Washer/Dryer Stacked, Refrigerator
Fireplace N
Window Features Replacement
Appliance Washer/Dryer Stacked, Refrigerator
Heat Source Natural Gas
Exterior
Utilities Available Natural Gas Available, Sewer Available, Water Available, Cable TV Available, Electric Available
Water Access N
View Street
Roof Type Shingle
Street Surface Alley,Paved
Accessibility Doors - Swing In, Grab Bars Mod, Level Entry - Main, Low Pile Carpeting
Road Frontage Boro/Township
Garage N
Building
Foundation Block
Sewer Public Sewer
Water Public
Architectural Style Contemporary
Additional Building Above Grade, Below Grade
Structure Type Dry Wall
New Construction N
Schools
Elementary Schools Walt Disney
Middle Schools Pennwood
High Schools Pennsbury
School District Pennsbury
Others
Tax ID 46-012-054
Ownership Fee Simple
SqFt Source Assessor
Acceptable Financing Cash, Conventional, FHA
Listing Terms Cash, Conventional, FHA
Financing Cash,Conventional,FHA
Special Listing Condition Standard
Read Less
Want to know what your home might be worth? Contact us for a FREE valuation!

Our team is ready to help you sell your home for the highest possible price ASAP

Bought with Ewa Hajduk • Keller Williams Real Estate-Langhorne

GET MORE INFORMATION





