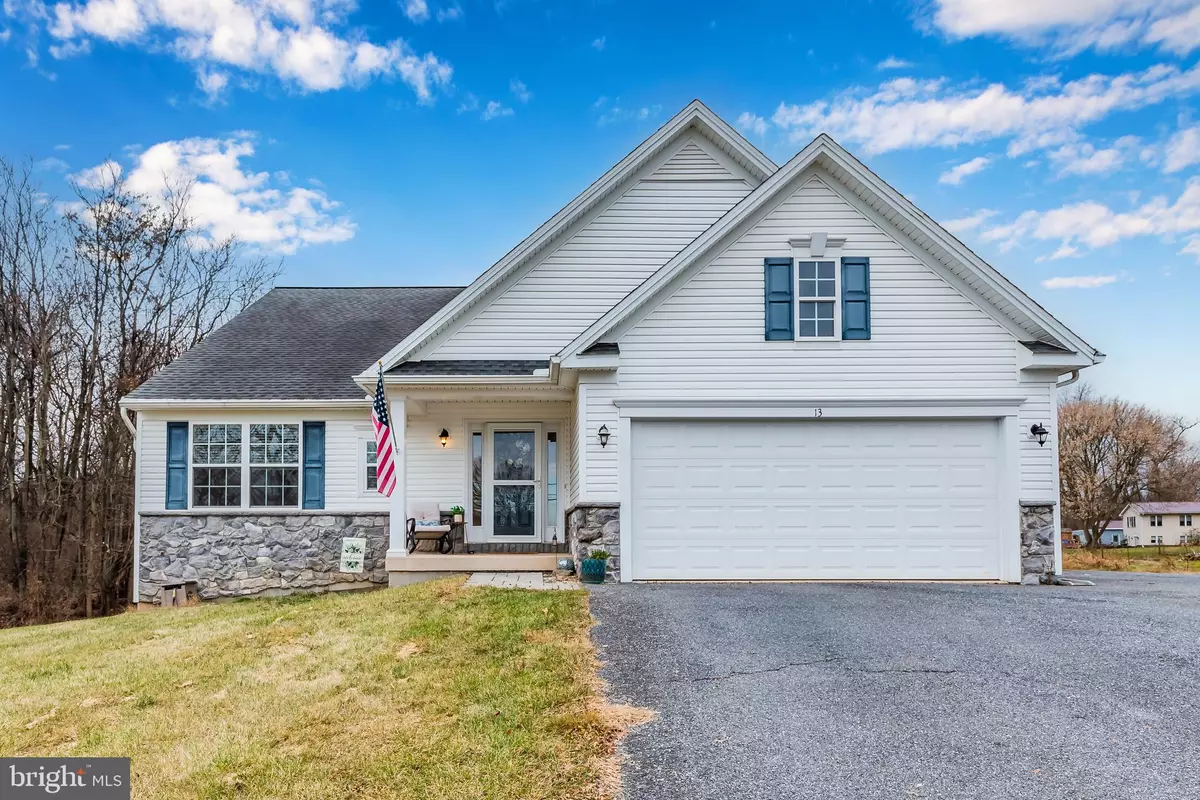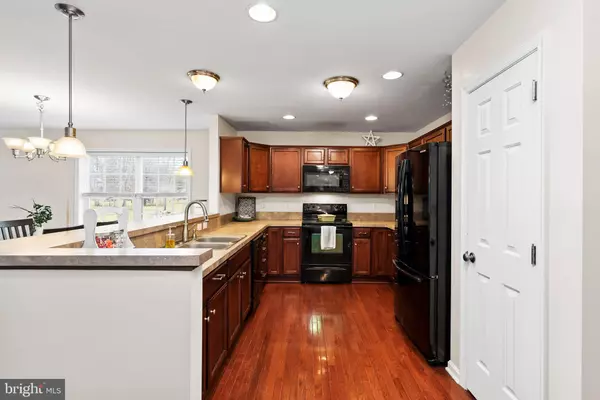$415,000
$389,900
6.4%For more information regarding the value of a property, please contact us for a free consultation.
13 ADAMS RD Carlisle, PA 17015
3 Beds
3 Baths
2,722 SqFt
Key Details
Sold Price $415,000
Property Type Single Family Home
Sub Type Detached
Listing Status Sold
Purchase Type For Sale
Square Footage 2,722 sqft
Price per Sqft $152
Subdivision None Available
MLS Listing ID PACB2026954
Sold Date 02/29/24
Style Ranch/Rambler,Traditional
Bedrooms 3
Full Baths 3
HOA Y/N N
Abv Grd Liv Area 1,822
Originating Board BRIGHT
Year Built 2009
Annual Tax Amount $4,008
Tax Year 2023
Lot Size 0.970 Acres
Acres 0.97
Property Description
Looking for a private setting close to everything you need, look no further! This 3 bed, 3 bath home features hardwood floors, new carpet throughout, and fresh paint throughout. The upstairs main living area has an open concept from the kitchen peninsula into the dining area and living room. Owners bedroom is spacious and quiet on the backside of the house complete with 4 piece bath and soaking tub. Heading the other way after entering you will come across the laundry room, full bath, and two more bedrooms. Downstairs is an entertainers dream with movie theatre experience, wet bar, and a third full bathroom. Two partially finished areas give numerous possibilities including a 4th bedroom with the basement being a walkout. Grill out on the private back deck overlooking just shy of a full acre. The trees bordering the property make it feel even bigger with plenty of privacy. All of this and only minutes to shopping, restaurants and I-81. South Middleton SD.
Location
State PA
County Cumberland
Area South Middleton Twp (14440)
Zoning RESIDENTIAL
Rooms
Basement Daylight, Partial, Heated, Interior Access, Outside Entrance, Partially Finished, Rear Entrance, Space For Rooms, Walkout Level
Main Level Bedrooms 3
Interior
Interior Features Bar, Carpet, Ceiling Fan(s), Combination Dining/Living, Dining Area, Entry Level Bedroom, Floor Plan - Open, Pantry, Primary Bath(s), Wood Floors
Hot Water Electric
Heating Forced Air
Cooling Central A/C
Flooring Carpet, Hardwood
Equipment Built-In Microwave, Dishwasher, Dryer, Microwave, Oven/Range - Electric, Refrigerator, Washer, Water Heater
Fireplace N
Appliance Built-In Microwave, Dishwasher, Dryer, Microwave, Oven/Range - Electric, Refrigerator, Washer, Water Heater
Heat Source Electric
Exterior
Exterior Feature Deck(s), Porch(es)
Parking Features Garage - Front Entry, Garage Door Opener, Inside Access
Garage Spaces 8.0
Water Access N
Roof Type Architectural Shingle
Accessibility None
Porch Deck(s), Porch(es)
Road Frontage Boro/Township, Public
Attached Garage 2
Total Parking Spaces 8
Garage Y
Building
Story 1
Foundation Concrete Perimeter
Sewer Public Sewer
Water Public
Architectural Style Ranch/Rambler, Traditional
Level or Stories 1
Additional Building Above Grade, Below Grade
New Construction N
Schools
Elementary Schools W.G. Rice
Middle Schools Yellow Breeches
High Schools Boiling Springs
School District South Middleton
Others
Senior Community No
Tax ID 40-24-0744-079
Ownership Fee Simple
SqFt Source Estimated
Acceptable Financing Conventional, VA, Cash
Listing Terms Conventional, VA, Cash
Financing Conventional,VA,Cash
Special Listing Condition Standard
Read Less
Want to know what your home might be worth? Contact us for a FREE valuation!

Our team is ready to help you sell your home for the highest possible price ASAP

Bought with ADAM L CLOUSER • RE/MAX Realty Select

GET MORE INFORMATION





