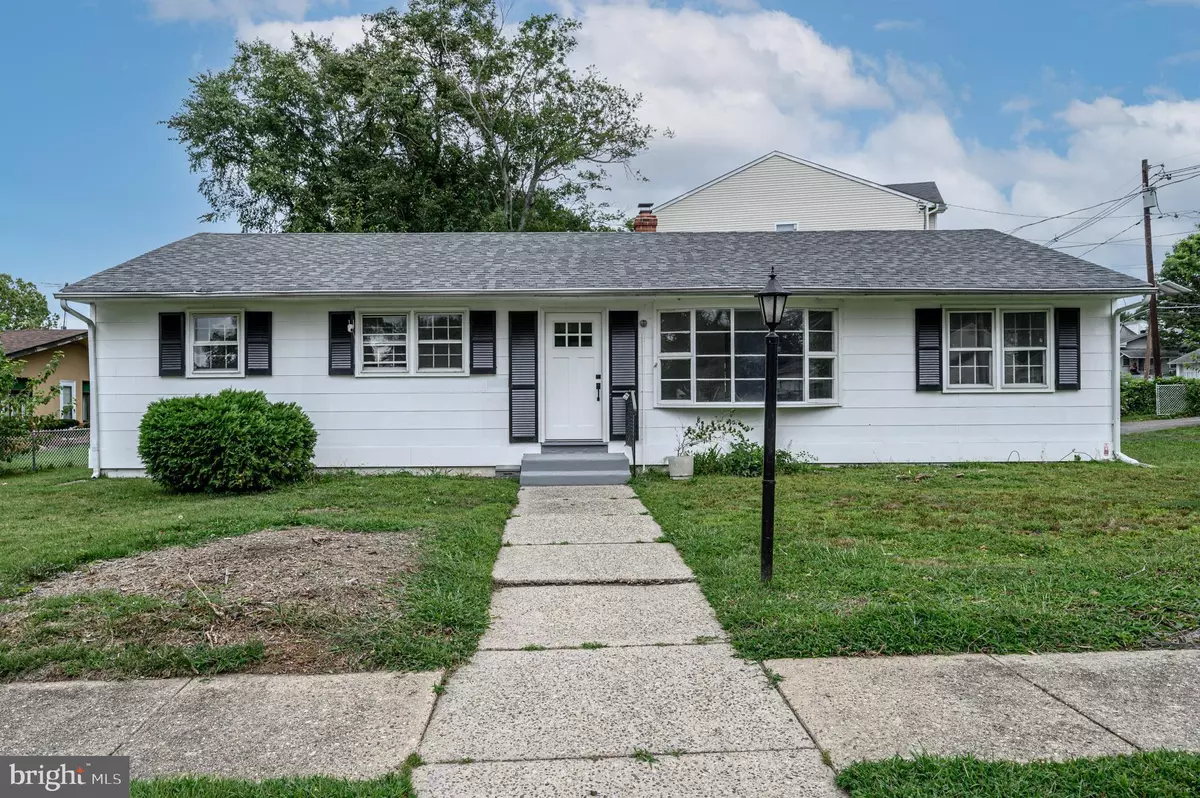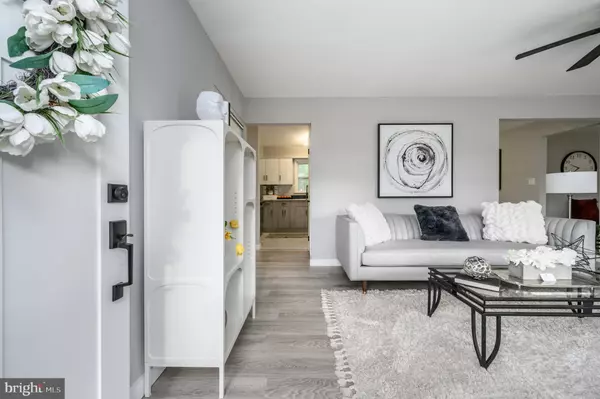$295,000
$299,900
1.6%For more information regarding the value of a property, please contact us for a free consultation.
1517 CHESTNUT ST Burlington, NJ 08016
3 Beds
2 Baths
1,384 SqFt
Key Details
Sold Price $295,000
Property Type Single Family Home
Sub Type Detached
Listing Status Sold
Purchase Type For Sale
Square Footage 1,384 sqft
Price per Sqft $213
Subdivision None Available
MLS Listing ID NJBL2057288
Sold Date 02/28/24
Style Ranch/Rambler
Bedrooms 3
Full Baths 1
Half Baths 1
HOA Y/N N
Abv Grd Liv Area 1,384
Originating Board BRIGHT
Year Built 1966
Annual Tax Amount $6,234
Tax Year 2022
Lot Size 7,597 Sqft
Acres 0.17
Lot Dimensions 76.00 x 100.00
Property Description
Welcome to this beautifully updated 3 Bed 1.5 Bath corner lot Ranch, ready and waiting for you! Spacious, accessible and modern open layout features brand new flooring, a crisp neutral palette and plenty of natural light throughout. Big bay window in the light and bright Living rm flows seamlessly into the Dining area for easy entertaining. Renovated Eat-in-Kitchen offers sleek SS Appliances, upgraded quartz-like countertops with coordinating backsplash and flooring, new cabinetry and dinette space. Down the hall, 3 generous Bedrooms, along with both upgraded Baths. Covered Rear Patio, quaint yard area, ample parking, and more! Don't wait! Come & see today!
Location
State NJ
County Burlington
Area Burlington City (20305)
Zoning R-3
Rooms
Other Rooms Living Room, Dining Room, Bedroom 2, Bedroom 3, Kitchen, Bedroom 1, Full Bath, Half Bath
Main Level Bedrooms 3
Interior
Interior Features Dining Area, Entry Level Bedroom, Kitchen - Eat-In, Kitchen - Table Space, Tub Shower, Upgraded Countertops
Hot Water Natural Gas
Heating Baseboard - Hot Water
Cooling None
Flooring Ceramic Tile, Engineered Wood, Luxury Vinyl Plank
Equipment Oven/Range - Gas, Refrigerator
Fireplace N
Window Features Bay/Bow
Appliance Oven/Range - Gas, Refrigerator
Heat Source Natural Gas
Laundry None
Exterior
Exterior Feature Patio(s), Porch(es)
Utilities Available Electric Available, Natural Gas Available, Water Available, Sewer Available
Water Access N
Roof Type Asphalt,Shingle
Accessibility 2+ Access Exits
Porch Patio(s), Porch(es)
Garage N
Building
Lot Description Corner
Story 1
Foundation Slab
Sewer Public Sewer
Water Public
Architectural Style Ranch/Rambler
Level or Stories 1
Additional Building Above Grade, Below Grade
New Construction N
Schools
High Schools Burlington City H.S.
School District Burlington City Schools
Others
Senior Community No
Tax ID 05-00101-00028 02
Ownership Fee Simple
SqFt Source Assessor
Acceptable Financing Cash, Conventional, FHA, VA
Horse Property N
Listing Terms Cash, Conventional, FHA, VA
Financing Cash,Conventional,FHA,VA
Special Listing Condition Standard
Read Less
Want to know what your home might be worth? Contact us for a FREE valuation!

Our team is ready to help you sell your home for the highest possible price ASAP

Bought with Jeremiah F Kobelka • Real Broker, LLC
GET MORE INFORMATION





