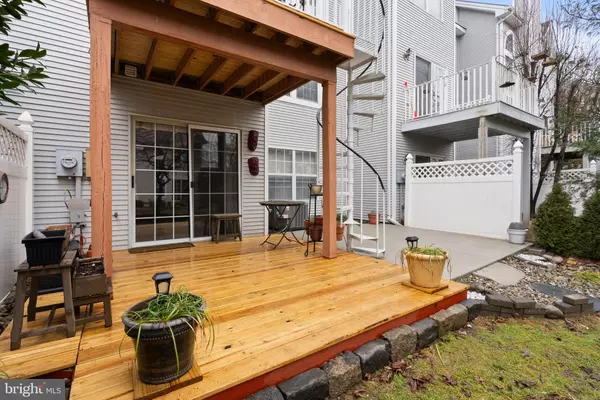$347,000
$329,900
5.2%For more information regarding the value of a property, please contact us for a free consultation.
55 LA COSTA DR Blackwood, NJ 08012
2 Beds
3 Baths
1,520 SqFt
Key Details
Sold Price $347,000
Property Type Condo
Sub Type Condo/Co-op
Listing Status Sold
Purchase Type For Sale
Square Footage 1,520 sqft
Price per Sqft $228
Subdivision The Links
MLS Listing ID NJCD2061794
Sold Date 02/28/24
Style Contemporary
Bedrooms 2
Full Baths 2
Half Baths 1
Condo Fees $366/ann
HOA Fees $24/ann
HOA Y/N Y
Abv Grd Liv Area 1,520
Originating Board BRIGHT
Year Built 1991
Annual Tax Amount $7,987
Tax Year 2022
Lot Size 2,736 Sqft
Acres 0.06
Lot Dimensions 24.00 x 114.00
Property Description
Best and Final due by 2/05 12:00 pm!
Welcome to the pinnacle of sophisticated living in The Links at Valleybrook, situated on the prestigious Ron Jaworski's Golf Course! This impeccably crafted 2-bedroom townhome, complete with 2 full baths and 1 half bath, epitomizes contemporary elegance and convenience against the backdrop of the lush greenery and scenic beauty of the golf course.
Step into a world of luxury as vaulted ceilings grace the living spaces, creating an atmosphere of openness and grandeur. The brand new deck off the kitchen offers a seamless transition to outdoor living, while the additional brand new lower-level deck and patio provide versatile spaces for entertaining or simply enjoying the outdoors.
The primary suite is a haven of luxury with vaulted ceilings, a huge walk-in closet providing ample storage, a great primary bathroom designed for relaxation and rejuvenation and a private balcony with a patio! What a combination!
The heart of this home, the kitchen, is a culinary haven featuring a large pantry for all your storage needs. Designed with modern living in mind, this townhome seamlessly combines form and function.
A fully finished basement, complemented by a bonus room, extends the possibilities of this home, offering ample space for a home office, guest suite, or recreation area. The convenience of a garage ensures your vehicle is sheltered in style or an extra storage space!
Noteworthy upgrades include a new roof with a transferable warranty, ensuring peace of mind for years to come. The newly installed HVAC system and all-new plumbing further enhance the home's efficiency and comfort.
Nestled within the coveted community of The Links at Valleybrook, residents enjoy an exclusive and serene environment overlooking Ron Jaworski's Golf Course. It is also within walking distance to Riley's Pub, where you can grab a bite to eat or drink! Take advantage of the community amenities like the pool, pickleball courts, tennis courts and so much more! Located close to highways to easily commute to Philadelphia.
This townhome is a testament to meticulous craftsmanship and thoughtful design, making it the ultimate retreat for discerning individuals. Embrace a lifestyle of luxury on Ron Jaworski's Golf Course in The Links at Valleybrook. Schedule your private tour today to experience the epitome of upscale living.
All furniture is negotiable!
Location
State NJ
County Camden
Area Gloucester Twp (20415)
Zoning RES
Rooms
Other Rooms Living Room, Dining Room, Primary Bedroom, Kitchen, Family Room, Bedroom 1, Laundry, Other, Attic
Basement Full, Outside Entrance, Fully Finished
Interior
Interior Features Primary Bath(s), Ceiling Fan(s), Attic/House Fan, Wet/Dry Bar, Kitchen - Eat-In
Hot Water Natural Gas
Heating Forced Air
Cooling Central A/C
Flooring Wood, Fully Carpeted, Tile/Brick
Fireplaces Number 1
Equipment Oven - Self Cleaning, Dishwasher, Disposal
Fireplace Y
Appliance Oven - Self Cleaning, Dishwasher, Disposal
Heat Source Natural Gas
Laundry Upper Floor
Exterior
Exterior Feature Deck(s)
Parking Features Garage Door Opener, Garage - Front Entry, Inside Access
Garage Spaces 1.0
Utilities Available Cable TV
Amenities Available Swimming Pool, Tennis Courts, Club House
Water Access N
Roof Type Pitched,Shingle
Accessibility None
Porch Deck(s)
Attached Garage 1
Total Parking Spaces 1
Garage Y
Building
Story 3
Foundation Concrete Perimeter
Sewer Public Sewer
Water Public
Architectural Style Contemporary
Level or Stories 3
Additional Building Above Grade, Below Grade
Structure Type Cathedral Ceilings
New Construction N
Schools
High Schools Highland Regional
School District Black Horse Pike Regional Schools
Others
Pets Allowed Y
HOA Fee Include Pool(s),Common Area Maintenance,All Ground Fee,Management
Senior Community No
Tax ID 15-08013-00017
Ownership Fee Simple
SqFt Source Estimated
Acceptable Financing Conventional, Cash
Listing Terms Conventional, Cash
Financing Conventional,Cash
Special Listing Condition Standard
Pets Allowed No Pet Restrictions
Read Less
Want to know what your home might be worth? Contact us for a FREE valuation!

Our team is ready to help you sell your home for the highest possible price ASAP

Bought with Bonnie L Walter • Keller Williams Realty - Cherry Hill
GET MORE INFORMATION





