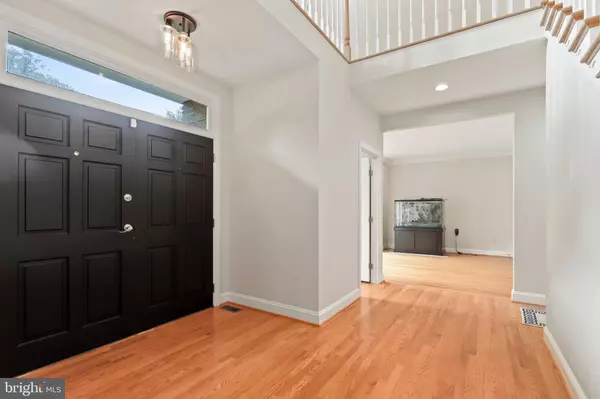$1,489,900
$1,489,900
For more information regarding the value of a property, please contact us for a free consultation.
4866 LITTLE FALLS RD Arlington, VA 22207
4 Beds
5 Baths
4,448 SqFt
Key Details
Sold Price $1,489,900
Property Type Single Family Home
Sub Type Detached
Listing Status Sold
Purchase Type For Sale
Square Footage 4,448 sqft
Price per Sqft $334
Subdivision Country Club Manor
MLS Listing ID VAAR2037670
Sold Date 02/27/24
Style Colonial
Bedrooms 4
Full Baths 3
Half Baths 2
HOA Y/N N
Abv Grd Liv Area 4,448
Originating Board BRIGHT
Year Built 1989
Annual Tax Amount $13,714
Tax Year 2023
Lot Size 7,835 Sqft
Acres 0.18
Property Description
Welcome to this beautiful colonial in Country Club Manors. This spacious home boasts over 4,000 square feet of living space and is graced with numerous modern updates. The kitchen shines with updated appliances and elegant granite countertops, while the formal living and dining rooms feature charming bay windows. Gleaming hardwood floors adorn the main level and upper hallway, and the 9-foot ceilings create an open and airy atmosphere throughout. The extra-large family room is the perfect spot for relaxation, complete with a cozy fireplace. Upstairs, four well-sized bedrooms await, including the expansive primary bedroom suite. The lower level offers versatility with a generous rec room, a den/guest room, a full bathroom, and a convenient half bath. The home provides ample storage options to meet your needs. A 2-car garage adds to the functionality of this property, providing both space and convenience. Noteworthy upgrades include a bonus room added in 2023, a gym in 2022, HVAC replacement in 2017, a new lower-level furnace installed in 2023, newer AC, and a stylish backsplash updated in the same year. This home is ready to welcome you with its modern comforts and classic charm.
Location
State VA
County Arlington
Zoning R-10
Rooms
Other Rooms Living Room, Dining Room, Primary Bedroom, Bedroom 2, Bedroom 3, Bedroom 4, Kitchen, Game Room, Family Room, Den, Basement, Other
Basement Fully Finished
Interior
Interior Features Family Room Off Kitchen, Breakfast Area, Kitchen - Table Space, Dining Area, Kitchen - Eat-In, Primary Bath(s), Upgraded Countertops, Window Treatments, Wet/Dry Bar, Wood Floors, Floor Plan - Traditional
Hot Water Natural Gas
Heating Forced Air
Cooling Central A/C
Fireplaces Number 2
Fireplaces Type Mantel(s)
Equipment Dishwasher, Disposal, Washer, Stove, Refrigerator, Built-In Microwave, Oven - Wall
Fireplace Y
Appliance Dishwasher, Disposal, Washer, Stove, Refrigerator, Built-In Microwave, Oven - Wall
Heat Source Natural Gas
Exterior
Exterior Feature Deck(s)
Parking Features Garage Door Opener, Garage - Side Entry
Garage Spaces 4.0
Fence Rear
Water Access N
Accessibility None
Porch Deck(s)
Attached Garage 2
Total Parking Spaces 4
Garage Y
Building
Story 3
Foundation Other
Sewer Public Sewer
Water Public
Architectural Style Colonial
Level or Stories 3
Additional Building Above Grade
New Construction N
Schools
Elementary Schools Jamestown
Middle Schools Williamsburg
High Schools Yorktown
School District Arlington County Public Schools
Others
Senior Community No
Tax ID 03-024-019
Ownership Fee Simple
SqFt Source Assessor
Special Listing Condition Standard
Read Less
Want to know what your home might be worth? Contact us for a FREE valuation!

Our team is ready to help you sell your home for the highest possible price ASAP

Bought with Janet L Holt • Holt For Homes, Inc.

GET MORE INFORMATION





