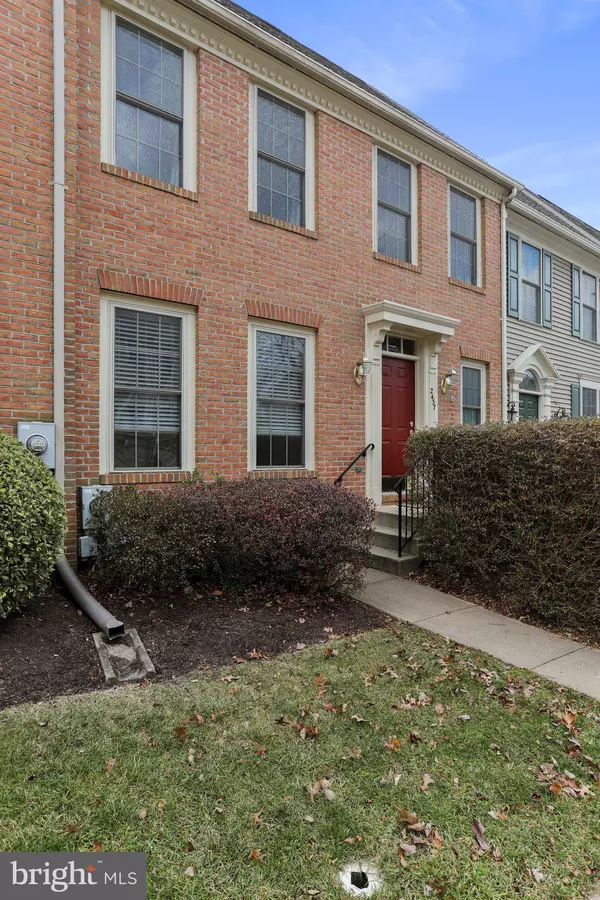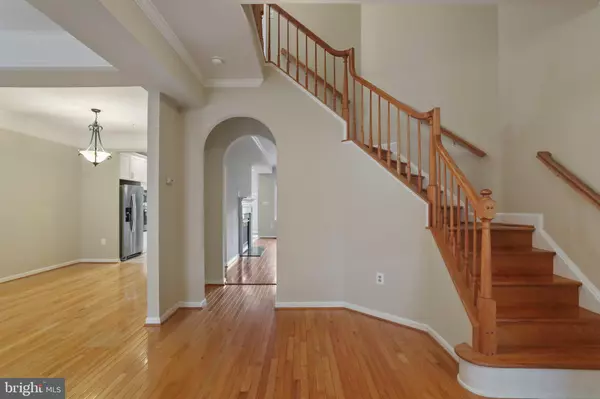$534,900
$534,900
For more information regarding the value of a property, please contact us for a free consultation.
2437 RIPPLING BROOK RD Frederick, MD 21701
3 Beds
4 Baths
2,619 SqFt
Key Details
Sold Price $534,900
Property Type Townhouse
Sub Type Interior Row/Townhouse
Listing Status Sold
Purchase Type For Sale
Square Footage 2,619 sqft
Price per Sqft $204
Subdivision Wormans Mill
MLS Listing ID MDFR2043402
Sold Date 02/26/24
Style Colonial
Bedrooms 3
Full Baths 3
Half Baths 1
HOA Fees $84/mo
HOA Y/N Y
Abv Grd Liv Area 2,019
Originating Board BRIGHT
Year Built 1996
Annual Tax Amount $6,033
Tax Year 2023
Lot Size 2,640 Sqft
Acres 0.06
Property Description
This beautiful Worman's Mill, brickfront, Georgetown model will completely wow you!! Recent upgrades include professionally remodeled kitchen, owner's bath and finished basement. The first floor features an open floor plan with a grand foyer, living room/dining room combo, family room with gas fireplace and new kitchen with large island, coffee bar, custom cabinets and stainless steel appliances and a upgraded powder room. The second floor features the brand new owner's bath with double vanity, soaking tub and separate shower. Large walk in closet. 2nd floor laundry. The recently finished basement comes complete with a wet bar with wine cooler, full bath, flex room (office, den, bedroom, gym) and a large storage room. Private rear yard with paver patio and water feature. 2 car detached garage. Walk to the pool, restaurants and shops and concerts in the park.
Location
State MD
County Frederick
Zoning PND
Rooms
Basement Partially Finished
Interior
Interior Features Built-Ins, Ceiling Fan(s), Family Room Off Kitchen, Floor Plan - Open, Kitchen - Gourmet, Kitchen - Island, Walk-in Closet(s), Wet/Dry Bar
Hot Water Natural Gas
Heating Forced Air
Cooling Central A/C
Fireplaces Number 1
Equipment Built-In Microwave, Cooktop, Dishwasher, Disposal, Dryer, Extra Refrigerator/Freezer, Oven - Wall, Refrigerator, Stainless Steel Appliances, Washer
Fireplace Y
Appliance Built-In Microwave, Cooktop, Dishwasher, Disposal, Dryer, Extra Refrigerator/Freezer, Oven - Wall, Refrigerator, Stainless Steel Appliances, Washer
Heat Source Natural Gas
Exterior
Parking Features Garage - Rear Entry
Garage Spaces 2.0
Amenities Available Basketball Courts, Club House, Jog/Walk Path, Pool - Outdoor, Putting Green
Water Access N
Accessibility None
Total Parking Spaces 2
Garage Y
Building
Story 3
Foundation Concrete Perimeter
Sewer Public Sewer
Water Public
Architectural Style Colonial
Level or Stories 3
Additional Building Above Grade, Below Grade
New Construction N
Schools
School District Frederick County Public Schools
Others
HOA Fee Include Common Area Maintenance,Pool(s),Snow Removal
Senior Community No
Tax ID 1102204509
Ownership Fee Simple
SqFt Source Assessor
Special Listing Condition Standard
Read Less
Want to know what your home might be worth? Contact us for a FREE valuation!

Our team is ready to help you sell your home for the highest possible price ASAP

Bought with Robin T. Klahre • The Buyers Best Realtors, LLC
GET MORE INFORMATION





