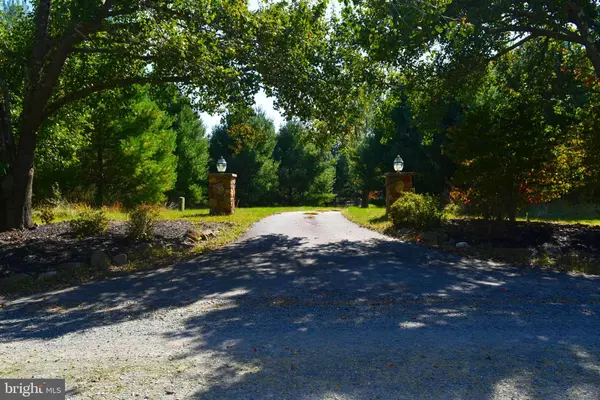$760,000
$760,000
For more information regarding the value of a property, please contact us for a free consultation.
50 LOST ACRES LN Amissville, VA 20106
3 Beds
3 Baths
3,230 SqFt
Key Details
Sold Price $760,000
Property Type Single Family Home
Sub Type Detached
Listing Status Sold
Purchase Type For Sale
Square Footage 3,230 sqft
Price per Sqft $235
Subdivision Lost Acres
MLS Listing ID VARP2001278
Sold Date 02/06/24
Style Colonial
Bedrooms 3
Full Baths 3
HOA Y/N N
Abv Grd Liv Area 3,230
Originating Board BRIGHT
Year Built 1978
Annual Tax Amount $4,738
Tax Year 2022
Lot Size 25.000 Acres
Acres 25.0
Property Description
Welcome to your 25 Private Acre Hideaway in Rappahannock County! The Property greets you as you pass through the Stone Columns on you secluded paved driveway which ends in a circular parking area. This home is ready to take your breath away with it's many features that you need to see to fully appreciate. The Home's exterior features a covered front porch as well as a fenced rear yard with a concrete Patio and an inground pool which goes from 4 to 10 feet deep. The pool is reported to be in working order however is sold as-is just like the rest of the property. Moving inside some of the many features include wood flooring through the majority of the home. The Living Room has a Wood Insert Fireplace, where as the Dining room has a wood burning fireplace as well as a Bay Window. The Kitchen with it's granite counters also has a Gas Cooktop as well as Double Wall Ovens and a walk in Pantry in addition to lots of cabinet space. Speaking of space. This home has so many wall units and cabinet spaces through out the home, even hoarders should be able to keep everything out of sight. Moving on, The Den has Beautiful Built in wall units while the Family room has lots of windows to take in the sun as well as an Exposed Beam wood ceiling with 2 Fans and a gas fireplace which would be perfect to watch all the wildlife year around. There is also a Full Bath and Laundry Room on this level. There is also Laundry chute from the Master Bathroom to the laundry. The utility Room is located across from the Laundry room and it contains the Whole House Vacuum System. Moving up to the second level you will notice how wide the stairs are making it easier to move about. At the top of the stairs is a large sitting area with more shelves and storage areas as well as a built in ironing board. The Master Bedroom has a unique Closet which features two separate points of entry. There is a Jack and Jill Bathroom as well plus in the 3rd Bedroom is another wide stair case to the fully floored Attic. I've mentioned a lot of features for this house which is not everything as you need to explore to see it all. Don't worry however as the tour isn't over yet. We now head outside and are going to the Office/Studio Building. This building is closest to the Main House and does have water and electric. This building features 3 separate large rooms as well as 3 exterior doors and does has Central Air and it's own electric meter. Next we head to the Barn/Storage building which has an upper and lower area. The Lower Area features Garage doors on either side where as the upper level has two separate doors, a wood fireplace plus water. This building also has a separate electric meter. Hopefully you've already contacted your agent before you finished reading all of this as this one is priced to Sell. This one appears to be move in ready with little to no work needed, but sold strictly as-is. Grab your agent and see this one today.
Location
State VA
County Rappahannock
Zoning RES/AG
Rooms
Other Rooms Living Room, Dining Room, Primary Bedroom, Sitting Room, Bedroom 2, Bedroom 3, Kitchen, Family Room, Den, Laundry, Utility Room, Bathroom 1, Bathroom 2, Bathroom 3, Attic
Interior
Interior Features Attic, Combination Kitchen/Dining, Kitchen - Island, Kitchen - Eat-In, Primary Bath(s), Built-Ins, Chair Railings, Upgraded Countertops, Crown Moldings, Window Treatments, Wainscotting, Wood Floors, Stove - Wood, Floor Plan - Traditional, Ceiling Fan(s), Intercom, Laundry Chute, Pantry, Walk-in Closet(s)
Hot Water Propane
Heating Heat Pump(s), Forced Air, Wood Burn Stove
Cooling Central A/C
Flooring Hardwood, Ceramic Tile
Fireplaces Number 3
Fireplaces Type Gas/Propane, Mantel(s), Insert, Wood
Equipment Washer/Dryer Hookups Only, Central Vacuum, Cooktop - Down Draft, Dishwasher, Oven - Double, Oven - Wall, Water Heater, Intercom
Fireplace Y
Window Features Bay/Bow
Appliance Washer/Dryer Hookups Only, Central Vacuum, Cooktop - Down Draft, Dishwasher, Oven - Double, Oven - Wall, Water Heater, Intercom
Heat Source Electric
Laundry Main Floor
Exterior
Exterior Feature Patio(s), Porch(es)
Garage Spaces 5.0
Fence Rear
Pool In Ground, Fenced
Utilities Available Propane
Water Access N
View Garden/Lawn, Trees/Woods
Roof Type Shingle
Street Surface Gravel,Paved
Accessibility None
Porch Patio(s), Porch(es)
Road Frontage Road Maintenance Agreement
Total Parking Spaces 5
Garage N
Building
Lot Description Backs to Trees, Landscaping, Not In Development, Private, Rear Yard, Trees/Wooded, Front Yard, Partly Wooded, Road Frontage, Rural, Secluded, SideYard(s)
Story 2
Foundation Slab
Sewer Septic Exists
Water Well
Architectural Style Colonial
Level or Stories 2
Additional Building Above Grade, Below Grade
Structure Type Beamed Ceilings,Dry Wall,Wood Ceilings
New Construction N
Schools
Elementary Schools Rappahannock
Middle Schools Rappahannock
High Schools Rappahannock
School District Rappahannock County Public Schools
Others
Senior Community No
Tax ID 33 5 2
Ownership Fee Simple
SqFt Source Estimated
Special Listing Condition REO (Real Estate Owned)
Read Less
Want to know what your home might be worth? Contact us for a FREE valuation!

Our team is ready to help you sell your home for the highest possible price ASAP

Bought with Amanda White • Nova Home Hunters Realty
GET MORE INFORMATION





