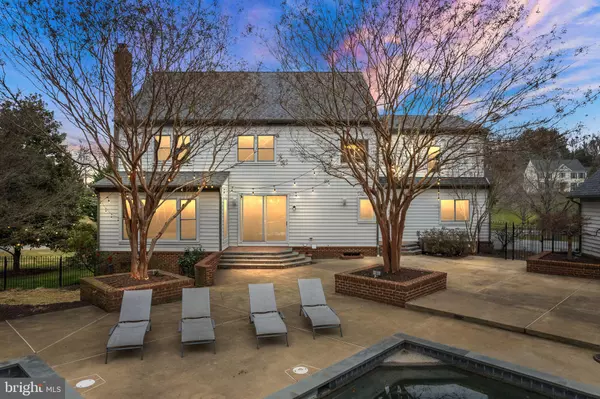$1,025,000
$1,099,900
6.8%For more information regarding the value of a property, please contact us for a free consultation.
7352 HUNTSMANS DR Warrenton, VA 20186
6 Beds
6 Baths
4,658 SqFt
Key Details
Sold Price $1,025,000
Property Type Single Family Home
Sub Type Detached
Listing Status Sold
Purchase Type For Sale
Square Footage 4,658 sqft
Price per Sqft $220
Subdivision Huntsmans Ridge
MLS Listing ID VAFQ2011120
Sold Date 02/23/24
Style Colonial
Bedrooms 6
Full Baths 5
Half Baths 1
HOA Fees $20/ann
HOA Y/N Y
Abv Grd Liv Area 3,326
Originating Board BRIGHT
Year Built 2000
Annual Tax Amount $5,792
Tax Year 2022
Lot Size 0.918 Acres
Acres 0.92
Property Description
STUNNING home in the beautiful Huntsman's Ridge subdivision COMING SOON! Do not miss the rare opportunity to live in this coveted neighborhood just outside the Town of Warrenton limits. Located minutes from the Highway 17 & U.S. 15 - this location is a DREAM! Enjoy low Fauquier County taxes, no town taxes, and only $250 yearly HOA dues. This home as endless amenities including a gunite, heated pool with a gorgeous patio for parties, entertaining and relaxing. The Cabana has a wood burning fireplace complete with an attached FULL Bathroom! The entire home and outdoor pool area is wired with BOSE speakers. Along with the attached 2 car garage, there is also a detached 1 car garage/loft/workroom waiting to be customized to your liking. Sellers spent over $87,000 on custom, top of the line ANDERSEN windows as well as 3 custom ANDERSEN doors including an 8x8 sliding door. Kitchen includes wood floors, custom picture windows overlooking the pool, new KITCHEN AID stovetop and fresh paint. Basement is fully finished with new ANDERSEN French Doors to the exterior, storage space, living space, full bath and full bedroom. Upstairs you will find 5 additional bedrooms , fresh paint, including 1 jack and jill bath, 1 additional bath, PLUS a FULLY RENOVATED Primary bathroom with a LARGE walk-in shower and claw foot bathtub. Separate sinks and private water closet complete this modern remodel. Along with the updated windows, remodeled primary bath, new stovetop, and fresh paint the sellers also replaced BOTH HVAC units for complete energy efficiency. This home has it all!
**SHOWINGS BEGIN ON FRIDAY 2/2**
Location
State VA
County Fauquier
Zoning R1
Rooms
Other Rooms Living Room, Dining Room, Primary Bedroom, Bedroom 2, Bedroom 3, Bedroom 4, Bedroom 5, Kitchen, Family Room, Breakfast Room, Exercise Room, Laundry, Recreation Room, Bedroom 6
Basement Full, Fully Finished, Outside Entrance, Walkout Stairs
Interior
Interior Features Kitchen - Country, Kitchen - Island, Kitchen - Table Space, Dining Area, Built-Ins, Wood Floors, Ceiling Fan(s), Pantry, Sound System, Walk-in Closet(s)
Hot Water Electric, 60+ Gallon Tank
Heating Heat Pump(s)
Cooling Central A/C
Flooring Wood, Carpet, Luxury Vinyl Tile
Fireplaces Number 2
Equipment Cooktop, Cooktop - Down Draft, Dishwasher, Disposal, Exhaust Fan, Icemaker, Oven - Double, Oven - Wall, Refrigerator
Fireplace Y
Window Features Energy Efficient
Appliance Cooktop, Cooktop - Down Draft, Dishwasher, Disposal, Exhaust Fan, Icemaker, Oven - Double, Oven - Wall, Refrigerator
Heat Source Propane - Leased
Laundry Main Floor
Exterior
Exterior Feature Patio(s)
Parking Features Additional Storage Area, Garage - Front Entry, Garage - Side Entry, Inside Access, Oversized
Garage Spaces 3.0
Pool Gunite, Heated
Utilities Available Cable TV, Phone, Propane, Under Ground
Water Access N
Roof Type Architectural Shingle
Accessibility None
Porch Patio(s)
Attached Garage 2
Total Parking Spaces 3
Garage Y
Building
Story 3
Foundation Other
Sewer Public Sewer
Water Public
Architectural Style Colonial
Level or Stories 3
Additional Building Above Grade, Below Grade
Structure Type 9'+ Ceilings
New Construction N
Schools
School District Fauquier County Public Schools
Others
Senior Community No
Tax ID 6975-70-0086
Ownership Fee Simple
SqFt Source Assessor
Security Features Electric Alarm
Acceptable Financing Cash, Conventional, FHA, VA
Listing Terms Cash, Conventional, FHA, VA
Financing Cash,Conventional,FHA,VA
Special Listing Condition Standard
Read Less
Want to know what your home might be worth? Contact us for a FREE valuation!

Our team is ready to help you sell your home for the highest possible price ASAP

Bought with Jonathan Hurley • Samson Properties
GET MORE INFORMATION





