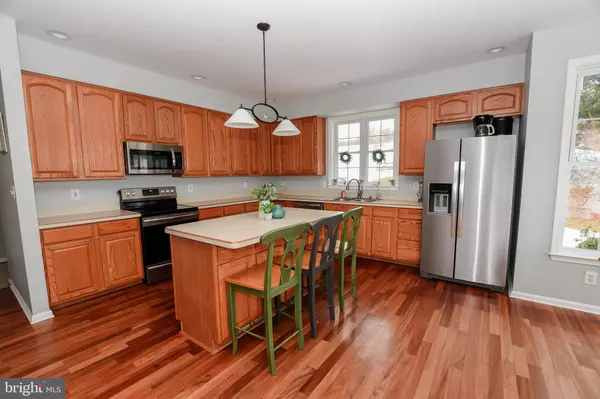$649,800
$649,800
For more information regarding the value of a property, please contact us for a free consultation.
4361 PARTNERSHIP DR Manchester, MD 21102
4 Beds
5 Baths
2,946 SqFt
Key Details
Sold Price $649,800
Property Type Single Family Home
Sub Type Detached
Listing Status Sold
Purchase Type For Sale
Square Footage 2,946 sqft
Price per Sqft $220
Subdivision Johannas Joy Ii
MLS Listing ID MDCR2018212
Sold Date 02/22/24
Style Colonial
Bedrooms 4
Full Baths 4
Half Baths 1
HOA Y/N N
Abv Grd Liv Area 2,946
Originating Board BRIGHT
Year Built 2003
Annual Tax Amount $5,517
Tax Year 2023
Lot Size 4.120 Acres
Acres 4.12
Property Description
PROFESSIONAL PHOTOS COMING ON TUESDAY 1-23. Nestled on just over 4 acres , this 4-bedroom colonial is a haven of elegance and serenity. Once inside you are greeted by an open floor plan adorned with beautiful hardwood floors and an abundance of windows, inviting the natural beauty of the outdoors in. The open floor plan seamlessly connects living spaces, making it an entertainer's dream. Modern appliances and ample counter space make the kitchen space both functional and beautiful. The primary bedroom on the main level offers a luxurious retreat with a full bath, ensuring convenience and privacy. The second bedroom is a delight with its own full bath, while bedrooms 3 and 4 share a cleverly designed buddy bath. The finished lower level opens doors to endless possibilities, providing an ideal space for an in-law suite or a versatile entertainment area, expanding the charm of this already extraordinary home.
Location
State MD
County Carroll
Zoning R
Rooms
Other Rooms Dining Room, Primary Bedroom, Bedroom 2, Bedroom 3, Bedroom 4, Kitchen, Game Room, Family Room, Exercise Room, Great Room, Laundry, Recreation Room, Storage Room, Bathroom 2, Bathroom 3, Hobby Room, Primary Bathroom, Full Bath, Half Bath
Basement Full, Fully Finished, Walkout Level, Sump Pump, Heated, Interior Access, Improved
Main Level Bedrooms 1
Interior
Interior Features Floor Plan - Open, Breakfast Area, Ceiling Fan(s), Entry Level Bedroom, Kitchen - Island, Kitchen - Table Space, Pantry, Primary Bath(s), Recessed Lighting, Soaking Tub, Stall Shower, Tub Shower, Walk-in Closet(s), Wet/Dry Bar, Wood Floors
Hot Water Electric
Heating Heat Pump(s)
Cooling Central A/C, Ceiling Fan(s), Zoned
Flooring Hardwood, Ceramic Tile, Carpet
Fireplaces Number 1
Fireplaces Type Insert, Free Standing
Equipment Built-In Microwave, Dishwasher, Oven/Range - Electric, Refrigerator, Washer, Dryer, Extra Refrigerator/Freezer, Water Heater
Fireplace Y
Window Features Screens
Appliance Built-In Microwave, Dishwasher, Oven/Range - Electric, Refrigerator, Washer, Dryer, Extra Refrigerator/Freezer, Water Heater
Heat Source Electric
Laundry Main Floor
Exterior
Exterior Feature Deck(s)
Garage Garage - Side Entry, Garage Door Opener
Garage Spaces 2.0
Fence Partially, Rear
Utilities Available Under Ground
Amenities Available None
Water Access N
View Pasture, Garden/Lawn, Panoramic
Roof Type Architectural Shingle
Street Surface Black Top
Accessibility None
Porch Deck(s)
Road Frontage Road Maintenance Agreement
Attached Garage 2
Total Parking Spaces 2
Garage Y
Building
Lot Description Cleared, Front Yard, Landscaping, No Thru Street, SideYard(s), Rear Yard
Story 3
Foundation Block
Sewer Septic = # of BR, Septic Exists
Water Well
Architectural Style Colonial
Level or Stories 3
Additional Building Above Grade, Below Grade
Structure Type 9'+ Ceilings,2 Story Ceilings,Tray Ceilings
New Construction N
Schools
School District Carroll County Public Schools
Others
HOA Fee Include None
Senior Community No
Tax ID 0706066119
Ownership Fee Simple
SqFt Source Assessor
Special Listing Condition Standard
Read Less
Want to know what your home might be worth? Contact us for a FREE valuation!

Our team is ready to help you sell your home for the highest possible price ASAP

Bought with Sayed Ali Haghgoo • EXP Realty, LLC

GET MORE INFORMATION





