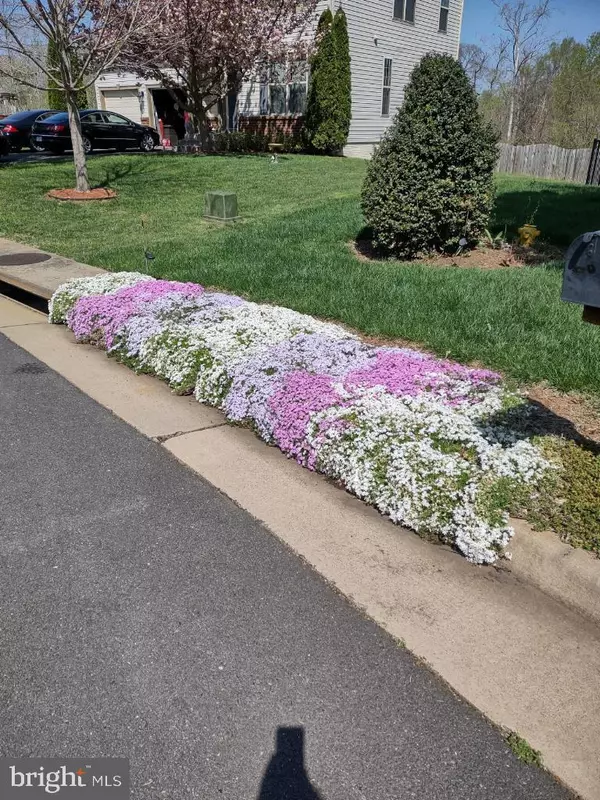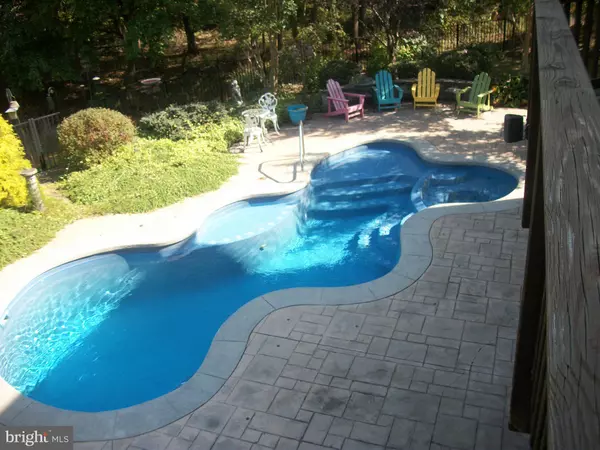$601,000
$599,900
0.2%For more information regarding the value of a property, please contact us for a free consultation.
822 PALOMINO CT Culpeper, VA 22701
5 Beds
4 Baths
3,706 SqFt
Key Details
Sold Price $601,000
Property Type Single Family Home
Sub Type Detached
Listing Status Sold
Purchase Type For Sale
Square Footage 3,706 sqft
Price per Sqft $162
Subdivision Mountain Brook Estates
MLS Listing ID VACU2006784
Sold Date 02/21/24
Style Colonial
Bedrooms 5
Full Baths 3
Half Baths 1
HOA Fees $26/qua
HOA Y/N Y
Abv Grd Liv Area 2,680
Originating Board BRIGHT
Year Built 2012
Annual Tax Amount $2,302
Tax Year 2022
Lot Size 0.460 Acres
Acres 0.46
Property Description
Culpeper's Crown Jewel: A Symphony of Elegance and Comfort
Step into a world where tranquility meets modern luxury in Culpeper's sought-after, best-kept secret, Mountainbrook Estates. Imagine a home where each day begins and ends in a private oasis, nestled at the end of a whisper-quiet cul-de-sac, with the enchantment of woods and wildlife as your eternal backdrop. This home offers not just a low quarterly HOA but a lifestyle of serenity.
Step inside to a realm where each detail is a testament to luxury and taste. The main level dazzles with custom Acacia wood flooring from the heart of Africa, setting a tone of elegance. The kitchen is a culinary artist's dream, boasting quartz countertops, high-end stainless steel appliances, a gas stovetop, and a wall oven. Gaze out the kitchen window to views of the rear deck, complete with a full-size retractable awning and the lush woodland beyond. The family room's expansive windows flood the space with natural light, while the installed security system ensures peace and safety.
The journey up the newly refinished hardwood stairs leads to a sanctuary of 2 full baths, 4 bedrooms, and a laundry room (2680 fin sq ft). Each of the bedrooms is a haven for rest and relaxation. The master suite is an opulent retreat, complete with expansive custom plantation shutters, a walk-in closet, and an en-suite bathroom featuring a separate shower, water closet, and a massive soaking tub, crowned with a luxurious chandelier and pre-wired TV hookup for unmatched relaxation experiences.
The finished basement unveils a custom open floor plan unique to this home, complete with wall-to-wall carpeting, a full bathroom, a full-code bedroom with an egress window, and a bespoke mini-bar area – perfect for hosting and creating unforgettable memories (1040 fin sq ft).
As you venture into your backyard, be prepared to be swept off your feet. A flawlessly maintained, covered hot tub and brick, gas-powered fire pit with glass beads offer a warm welcome, setting the stage for endless moments of bliss. Beyond it lies the crown jewel - a resort-worthy heated in-ground pool. Crafted with a fiberglass shell, this pool is a tactile pleasure, complete with a tanning shelf and a separate seating area for that spa-like experience. The landscaping around you is a masterpiece, each element thoughtfully designed to create a sanctuary where worries are unknown and relaxation is the order of the day. Added bonus, seller will pay for the cost of opening the pool this Spring '24 ($400 value) and is offering free tutoring on pool maintenance. A wonderful security for anyone with uncertainty about becoming a pool owner.
But this home isn't just about luxury; it's a fortress of reliability, too. The full-home generator stands guard, ensuring that power outages remain a tale of the past. And the roof, freshly replaced in November 2023, adds another layer of assurance to your peace of mind. This isn't just a house; it's a promise of a life less ordinary. Seize this rare opportunity in Culpeper, and make a decision you'll cherish forever. Act swiftly, for a gem like this is a fleeting vision in the real estate world!
Location
State VA
County Culpeper
Zoning R1
Rooms
Basement Daylight, Full, Fully Finished, Walkout Level
Interior
Interior Features Wood Floors, Window Treatments, Kitchen - Gourmet, Floor Plan - Open, Ceiling Fan(s), Carpet
Hot Water Natural Gas
Heating Forced Air
Cooling Central A/C
Flooring Wood, Carpet
Fireplaces Number 1
Fireplaces Type Gas/Propane
Equipment Built-In Microwave, Dishwasher, Disposal, Dryer, Extra Refrigerator/Freezer, Freezer, Oven - Wall, Oven/Range - Gas, Refrigerator, Stainless Steel Appliances, Washer, Water Heater
Fireplace Y
Appliance Built-In Microwave, Dishwasher, Disposal, Dryer, Extra Refrigerator/Freezer, Freezer, Oven - Wall, Oven/Range - Gas, Refrigerator, Stainless Steel Appliances, Washer, Water Heater
Heat Source Electric, Natural Gas
Laundry Upper Floor
Exterior
Exterior Feature Deck(s), Patio(s), Porch(es)
Parking Features Garage - Front Entry, Garage Door Opener, Additional Storage Area
Garage Spaces 6.0
Fence Rear, Aluminum
Pool In Ground, Heated, Fenced, Filtered
Amenities Available Tot Lots/Playground
Water Access N
View Trees/Woods
Roof Type Shingle
Accessibility None
Porch Deck(s), Patio(s), Porch(es)
Attached Garage 2
Total Parking Spaces 6
Garage Y
Building
Lot Description Backs to Trees, Cul-de-sac
Story 3
Foundation Concrete Perimeter
Sewer Public Sewer
Water Public
Architectural Style Colonial
Level or Stories 3
Additional Building Above Grade, Below Grade
New Construction N
Schools
Elementary Schools Farmington
Middle Schools Floyd T. Binns
High Schools Eastern View
School District Culpeper County Public Schools
Others
HOA Fee Include Common Area Maintenance,Snow Removal,Trash
Senior Community No
Tax ID 41O 1 3 71
Ownership Fee Simple
SqFt Source Assessor
Security Features Security System
Horse Property N
Special Listing Condition Standard
Read Less
Want to know what your home might be worth? Contact us for a FREE valuation!

Our team is ready to help you sell your home for the highest possible price ASAP

Bought with Rita G Hawes • Piedmont Fine Properties
GET MORE INFORMATION





