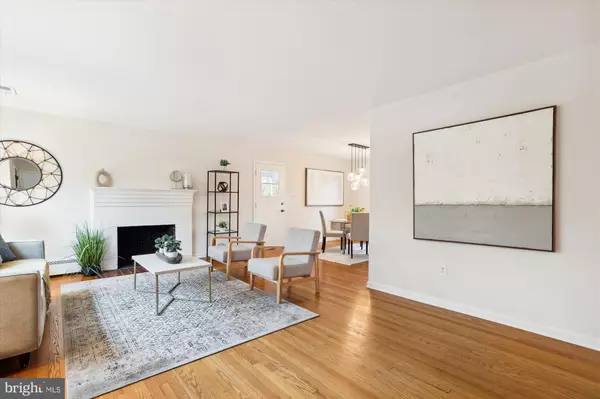$719,500
$675,000
6.6%For more information regarding the value of a property, please contact us for a free consultation.
8536 MOUNT ZEPHYR DR Alexandria, VA 22309
4 Beds
3 Baths
2,656 SqFt
Key Details
Sold Price $719,500
Property Type Single Family Home
Sub Type Detached
Listing Status Sold
Purchase Type For Sale
Square Footage 2,656 sqft
Price per Sqft $270
Subdivision Mount Zephyr
MLS Listing ID VAFX2159066
Sold Date 02/19/24
Style Ranch/Rambler
Bedrooms 4
Full Baths 3
HOA Y/N N
Abv Grd Liv Area 1,328
Originating Board BRIGHT
Year Built 1960
Annual Tax Amount $6,803
Tax Year 2023
Lot Size 0.432 Acres
Acres 0.43
Property Sub-Type Detached
Property Description
Tucked away on a quiet street, this 4 bedroom, 3 bathroom home is ready for a new owner and that lucky person could be you! Let us take you through this fabulous home, the yard, and community. Coming through the front yard, you spot the screened in porch sitting over the large carport, ready for multi season relaxation and entertaining. Walking in the front door you enter the living room, boasting a fireplace, connecting to the dining room which leads into the kitchen with access to the fully fenced back yard! Three of your bedrooms all sit on the main level, with one bedroom containing an en-suite bathroom and the other two sharing a hallway bathroom. Downstairs, you have a large recreation room with a 2nd fireplace, fully renovated bathroom, a 4th bedroom and newly finished laundry room. The lower level has its own entry off the driveway and a secondary exterior entrance through the laundry room! For utilities, this home has both an air-source heat-pump (for heating and cooling) and fuel oil boiler (for radiant baseboard heating system). Suburban tranquility with urban convenience! A short drive from the Mt Vernon Estate, Woodlawn Shopping Center, Mount Vernon Plaza, Mount Vernon Country Club, Mt. Zephyr Park and much more! Not to be missed is the quick access to the Mount Vernon parkway, trail and parks. You are roughly a 10 minute drive from Old Town Alexandria, I-395, and I-495, giving you ease of access to all of the DC Metropolitan area!
Location
State VA
County Fairfax
Zoning 120
Rooms
Other Rooms Living Room, Dining Room, Primary Bedroom, Bedroom 2, Bedroom 3, Bedroom 4, Kitchen, Laundry, Recreation Room, Primary Bathroom, Full Bath
Basement Full, Interior Access, Outside Entrance, Sump Pump, Windows
Main Level Bedrooms 3
Interior
Interior Features Attic, Ceiling Fan(s), Combination Dining/Living, Dining Area, Entry Level Bedroom, Primary Bath(s), Recessed Lighting, Stall Shower, Tub Shower, Wood Floors
Hot Water Electric
Heating Radiator, Heat Pump(s)
Cooling Central A/C, Heat Pump(s)
Fireplaces Number 2
Equipment Dishwasher, Dryer, Oven - Wall, Refrigerator, Washer
Furnishings No
Fireplace Y
Appliance Dishwasher, Dryer, Oven - Wall, Refrigerator, Washer
Heat Source Oil, Electric
Laundry Basement
Exterior
Exterior Feature Screened, Deck(s), Porch(es)
Garage Spaces 3.0
Fence Rear
Utilities Available Electric Available, Sewer Available, Water Available
Water Access N
View Street
Accessibility None
Porch Screened, Deck(s), Porch(es)
Total Parking Spaces 3
Garage N
Building
Lot Description Backs to Trees, Front Yard, Level, Rear Yard
Story 2
Foundation Other
Sewer Public Sewer
Water Public
Architectural Style Ranch/Rambler
Level or Stories 2
Additional Building Above Grade, Below Grade
New Construction N
Schools
Elementary Schools Woodley Hills
Middle Schools Whitman
High Schools Mount Vernon
School District Fairfax County Public Schools
Others
Senior Community No
Tax ID 1014 08A 0015
Ownership Fee Simple
SqFt Source Assessor
Acceptable Financing Cash, Conventional, FHA, VA
Horse Property N
Listing Terms Cash, Conventional, FHA, VA
Financing Cash,Conventional,FHA,VA
Special Listing Condition Standard
Read Less
Want to know what your home might be worth? Contact us for a FREE valuation!

Our team is ready to help you sell your home for the highest possible price ASAP

Bought with Sarah Harrington • Long & Foster Real Estate, Inc.
GET MORE INFORMATION





