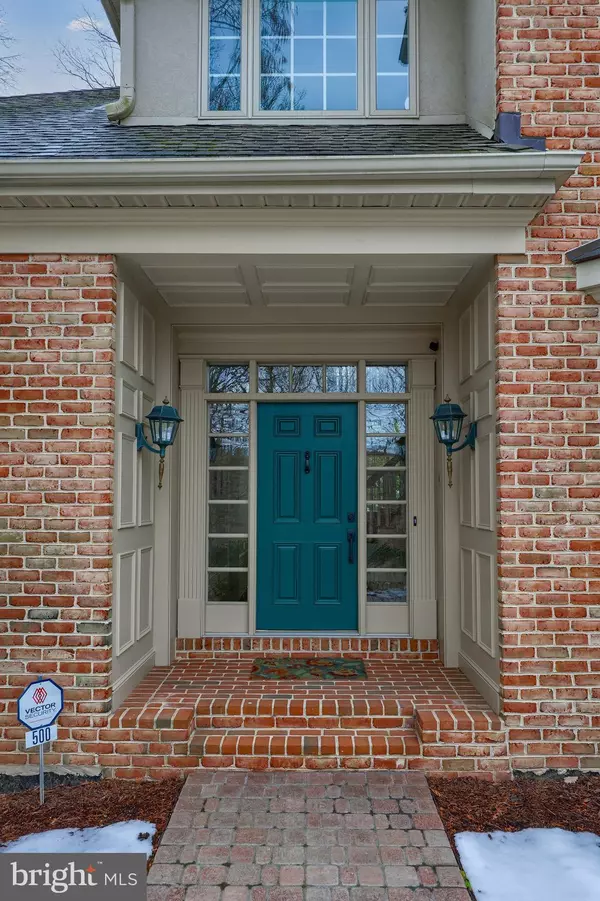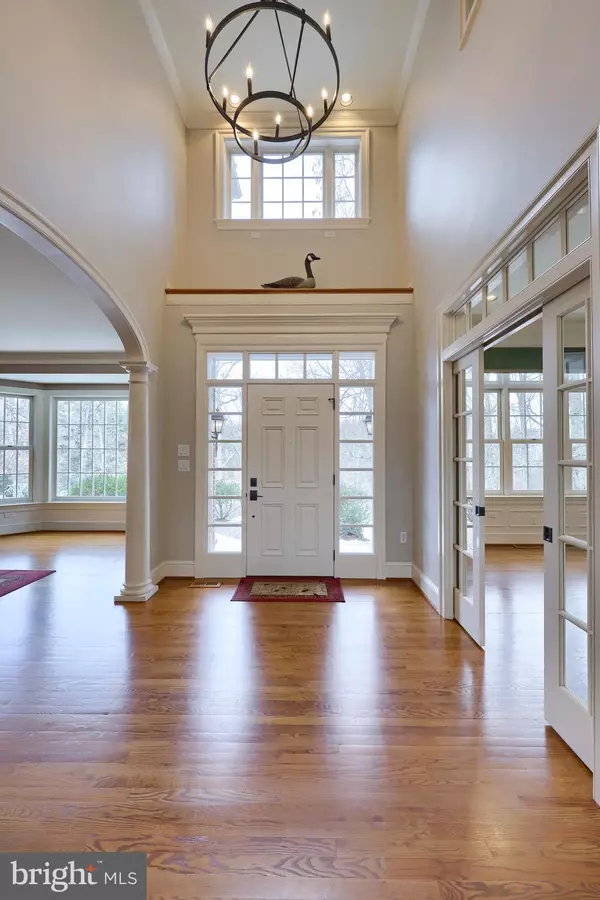$825,000
$825,000
For more information regarding the value of a property, please contact us for a free consultation.
500 SHADY DELL RD York, PA 17403
5 Beds
5 Baths
6,096 SqFt
Key Details
Sold Price $825,000
Property Type Single Family Home
Sub Type Detached
Listing Status Sold
Purchase Type For Sale
Square Footage 6,096 sqft
Price per Sqft $135
Subdivision Rosenmiller Farms
MLS Listing ID PAYK2054514
Sold Date 02/20/24
Style Colonial
Bedrooms 5
Full Baths 4
Half Baths 1
HOA Fees $46/ann
HOA Y/N Y
Abv Grd Liv Area 4,490
Originating Board BRIGHT
Year Built 1995
Annual Tax Amount $18,879
Tax Year 2022
Lot Size 1.680 Acres
Acres 1.68
Property Description
This elegant, inviting home features a timeless design for living and a peaceful, park-like setting on 1.68 acres with access to Rosenmiller Farm amenities of hiking trails, tennis courts, pond and more. From the moment you drive up to this 2 story Custom Brick home you will be impressed. The impressive interior showcases custom craftsmanship , striking architectural details, custom mill work, spacious and well thought-out floor plan with natural light throughout over 5000+ sq ft of living space, that has been meticulously updated inside and out making this home move in ready. The first floor features all hardwood Brazilian cherry floors, a grand 2 story foyer, dual stair cases, handsome 2 story great room with floor to ceiling windows, fireplace with custom tile surround, French doors opening to the rear patios, gardens and waterfall features, all seamlessly flowing into the well designed chefs kitchen with stunning granite counters, center island, breakfast bar, custom cabinetry, updated appliances a dining area with walls of windows and skylight. The first floor also offers a formal dining room perfect for entertaining large gathering and access to a butler/bar, an additional family room with vaulted ceilings and skylights off the kitchen area, and the first floor Primary suite featuring two walk in closets, a completed renovated primary bath with walk in shower, 2 separate sinks, free standing tub with outside views to enjoy, tile floors and a separate water closet. The adjacent office/den has convenient private access from the primary suite as well as French doors to the foyer. Completing the first floor is a half bath on the first floor along with a large walk in laundry room with windows and storage, a hall of storage closets and entry to the fantastic 4-car heated garage with an additional half bath. The second floor showcases the home's aesthetics from balcony overlooks into the entire first floor, and offers secondary bedroom with an en suite bath and walk in closet, two additional large bedrooms with a shared bath providing but each bedroom with its own separate vanity and commode. Opposite the bedrooms, is a delightful office/music room with skylights, custom cherry built-ins and inviting reading nook perfect for curling up with your favorite novel. The full, finished lower level provides another large family room with windows, kitchenette, possible 5th bedroom, full bath, exercise room, storage and a flexible layout to suit your tastes. The large work shop area is an added bonus, and includes double doors opening to the outside yard. The exterior grounds offer magnificent mature landscaping, updated brick walkways, patios and landscape lighting all in a very private setting embraced by mature trees. The large driveway with additional parking for guests is heated for your safety and ease. The location of the home perfectly places I-83, Hospitals, Health care, Schools, Colleges, Shopping, Golf Courses, Country Clubs, Parks and more at your fingertips, and sits in York Suburban School District. A full list of the home's upgrades and amenities is available in the MLS or by request. This is just a wonderful home in a perfect setting and location. Don't miss it!
Location
State PA
County York
Area Spring Garden Twp (15248)
Zoning RS
Rooms
Other Rooms Dining Room, Primary Bedroom, Sitting Room, Bedroom 2, Bedroom 3, Bedroom 4, Bedroom 5, Kitchen, Game Room, Family Room, Den, Foyer, Great Room, Laundry, Office, Primary Bathroom, Full Bath, Half Bath
Basement Interior Access, Outside Entrance, Sump Pump, Windows, Walkout Level, Improved, Heated, Full, Daylight, Partial, Fully Finished
Main Level Bedrooms 1
Interior
Interior Features Built-Ins, Carpet, Ceiling Fan(s), Chair Railings, Crown Moldings, Breakfast Area, Double/Dual Staircase, Entry Level Bedroom, Family Room Off Kitchen, Floor Plan - Open, Formal/Separate Dining Room, Kitchen - Gourmet, Kitchen - Island, Primary Bath(s), Skylight(s), Upgraded Countertops, Walk-in Closet(s), Wood Floors, Butlers Pantry, Dining Area, Kitchen - Eat-In, Recessed Lighting
Hot Water Natural Gas
Heating Forced Air
Cooling Central A/C
Flooring Hardwood, Ceramic Tile, Vinyl, Carpet
Fireplaces Number 1
Fireplaces Type Gas/Propane, Mantel(s)
Equipment Central Vacuum, Cooktop, Oven - Wall, Built-In Microwave, Dishwasher, Refrigerator
Furnishings No
Fireplace Y
Window Features Bay/Bow,Skylights,Atrium
Appliance Central Vacuum, Cooktop, Oven - Wall, Built-In Microwave, Dishwasher, Refrigerator
Heat Source Natural Gas
Laundry Main Floor
Exterior
Exterior Feature Patio(s), Porch(es)
Parking Features Built In, Garage - Side Entry, Garage Door Opener, Inside Access, Oversized
Garage Spaces 8.0
Utilities Available Cable TV
Water Access N
Roof Type Architectural Shingle
Accessibility Other
Porch Patio(s), Porch(es)
Attached Garage 4
Total Parking Spaces 8
Garage Y
Building
Lot Description Backs to Trees, Landscaping, Partly Wooded, Private, Road Frontage
Story 2
Foundation Permanent, Slab
Sewer Public Sewer
Water Public
Architectural Style Colonial
Level or Stories 2
Additional Building Above Grade, Below Grade
Structure Type 2 Story Ceilings,Vaulted Ceilings,Cathedral Ceilings,High
New Construction N
Schools
Elementary Schools Indian Rock
Middle Schools York Suburban
High Schools York Suburban
School District York Suburban
Others
Senior Community No
Tax ID 48-000-II-0003-00-00000
Ownership Fee Simple
SqFt Source Assessor
Security Features Carbon Monoxide Detector(s),Smoke Detector,Security System
Acceptable Financing Cash, Conventional
Listing Terms Cash, Conventional
Financing Cash,Conventional
Special Listing Condition Standard
Read Less
Want to know what your home might be worth? Contact us for a FREE valuation!

Our team is ready to help you sell your home for the highest possible price ASAP

Bought with Martha Jane Mitchell • Keller Williams Keystone Realty

GET MORE INFORMATION





