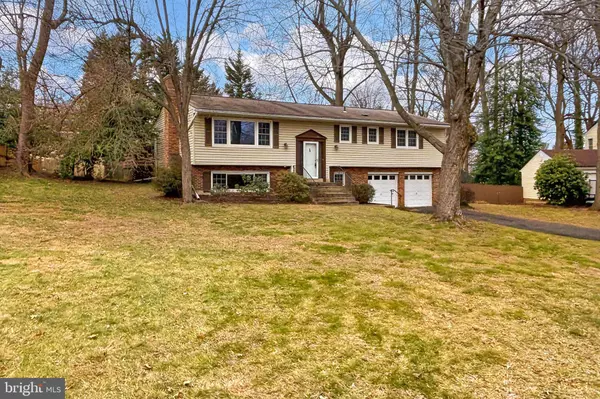$780,000
$749,900
4.0%For more information regarding the value of a property, please contact us for a free consultation.
3128 FLINTLOCK RD Fairfax, VA 22030
4 Beds
3 Baths
2,180 SqFt
Key Details
Sold Price $780,000
Property Type Single Family Home
Sub Type Detached
Listing Status Sold
Purchase Type For Sale
Square Footage 2,180 sqft
Price per Sqft $357
Subdivision Mosby Columbia
MLS Listing ID VAFC2004100
Sold Date 02/16/24
Style Split Foyer
Bedrooms 4
Full Baths 3
HOA Y/N N
Abv Grd Liv Area 2,180
Originating Board BRIGHT
Year Built 1974
Annual Tax Amount $7,520
Tax Year 2023
Lot Size 0.295 Acres
Acres 0.3
Property Description
Deadline set for Monday 2/5 at 3pm. Presenting a delightful split foyer home tucked away on a quiet cul-de-sac in the sought-after Mosby Woods neighborhood. This charming property features 4 bedrooms, 3 full baths, and a 2-car garage, all situated on a spacious 1/3 acre lot.
*Upon entry, you'll find a welcoming foyer with ceramic tile floors and lighted ceiling fan. The living room boasts hand-scraped hardwood floors and a large picture window, allowing for plenty of natural light.
The dining room offers hardwood floors, a chandelier, chair rail, crown molding, and access via the sliding glass door to the expansive rear deck.
*The updated kitchen is equipped with 12” tile flooring on a diagonal, granite countertops, and a stylish ceramic tile backsplash. This kitchen boasts 42-inch maple cabinets offering ample storage. GE stainless steel appliances, including a stove with a smooth glass electric cook top, a stainless-steel dishwasher, sink, and refrigerator with a door ice maker. Vaulted ceilings and a skylight flood the space with natural light, while the spacious eat-in area, complete with chair rail, a chandelier, and a large bay window, provides the perfect setting for casual dining and gatherings.
*On the main level, bedrooms 2 and 3 offer carpets, closets, and lighted ceiling fans. The hall bath is equipped with ceramic tile flooring, a vanity, and a shower/tub combo with ceramic tile surround. The primary bedroom boasts a large walk-in closet, lighted ceiling fan and an en-suite primary bath with marble tile flooring, vanity, and shower/tub combo also with a ceramic tile surround.
*The lower level includes a cozy family room with carpet flooring, pendant lighting, a large picture window, wood-burning fireplace featuring a raised hearth and brick surround. Adjacent to it, the rec room features new carpeting and a lighted ceiling fan. Bedroom four is also located on this level, showcasing new carpeting and paint. Additionally, the lower level offers a full bath with 12” ceramic tile flooring, vanity, and a separate shower. Laundry facilities are conveniently situated on the lower level for added ease and accessibility.
*Outside, there is a spacious shed with additional storage and the partially fenced backyard offers plenty of space for outdoor activities.
*Walking Distance to Mosby Woods Pool, Dale Lestina Park, Stafford Drive Park and near Oakmont Rec Center. Close to Area Restaurants and Shopping, Fair Oaks Mall, Fairfax Corner, Tysons Corner, Mosaic District, Wegmans, Whole Foods and much more!
*Close to Commuter Arteries & Dulles Airport -Orange Line Vienna Metro, Rt 50, Rt 66, 123 Chainbridge Rd, 495, 236 Little Rive Turn Pike and 29 Lee Hwy.
*Providence Elementary/ Katherine Johnson Middle School/ Fairfax County High School Pyramid
*2013 Updated Kitchen, New Granite, Ceramic Tile, Maple Cabinets, GE Stainless Steel Appliances 2024 New Carpet and Paint Throughout
*This home provides both comfort and practicality in a desirable location. Schedule your showing today!
Location
State VA
County Fairfax City
Zoning RH
Rooms
Other Rooms Living Room, Dining Room, Primary Bedroom, Bedroom 2, Bedroom 3, Bedroom 4, Kitchen, Family Room, Foyer, Recreation Room, Utility Room, Bathroom 2, Bathroom 3, Primary Bathroom
Basement Connecting Stairway, Daylight, Partial, Fully Finished, Garage Access
Main Level Bedrooms 3
Interior
Interior Features Breakfast Area, Carpet, Ceiling Fan(s), Crown Moldings, Dining Area, Floor Plan - Open, Kitchen - Eat-In, Pantry, Skylight(s), Walk-in Closet(s), Window Treatments, Wood Floors
Hot Water Electric
Heating Heat Pump(s)
Cooling Central A/C
Flooring Hardwood, Carpet, Ceramic Tile
Fireplaces Number 1
Fireplaces Type Brick, Mantel(s)
Equipment Built-In Microwave, Dishwasher, Disposal, Oven/Range - Electric, Refrigerator, Icemaker, Stainless Steel Appliances, Washer, Dryer, Water Heater
Fireplace Y
Window Features Bay/Bow,Double Pane,Replacement,Skylights,Sliding
Appliance Built-In Microwave, Dishwasher, Disposal, Oven/Range - Electric, Refrigerator, Icemaker, Stainless Steel Appliances, Washer, Dryer, Water Heater
Heat Source Electric
Laundry Lower Floor
Exterior
Exterior Feature Deck(s)
Garage Garage - Front Entry, Garage Door Opener, Inside Access
Garage Spaces 2.0
Fence Wood, Partially, Rear
Waterfront N
Water Access N
Accessibility None
Porch Deck(s)
Attached Garage 2
Total Parking Spaces 2
Garage Y
Building
Lot Description Front Yard, Rear Yard, SideYard(s), Cul-de-sac, Level
Story 2
Foundation Slab
Sewer Public Sewer
Water Public
Architectural Style Split Foyer
Level or Stories 2
Additional Building Above Grade, Below Grade
Structure Type Vaulted Ceilings
New Construction N
Schools
Elementary Schools Providence
Middle Schools Katherine Johnson
High Schools Fairfax
School District Fairfax County Public Schools
Others
Pets Allowed N
Senior Community No
Tax ID 47 4 10 006
Ownership Fee Simple
SqFt Source Assessor
Acceptable Financing FHA, Conventional, Cash, VA
Horse Property N
Listing Terms FHA, Conventional, Cash, VA
Financing FHA,Conventional,Cash,VA
Special Listing Condition Standard
Read Less
Want to know what your home might be worth? Contact us for a FREE valuation!

Our team is ready to help you sell your home for the highest possible price ASAP

Bought with Mingyan Deborah Cheung • Alliance Realty Corporation

GET MORE INFORMATION





