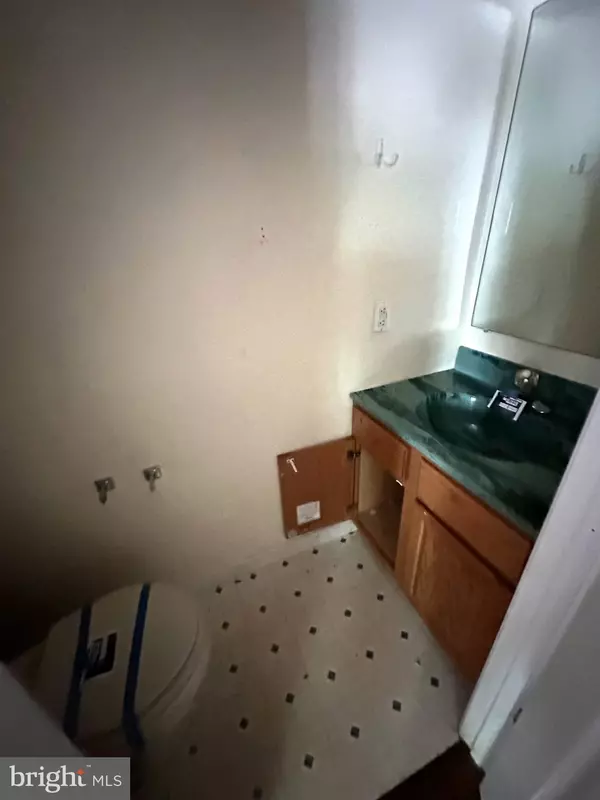$212,000
$239,900
11.6%For more information regarding the value of a property, please contact us for a free consultation.
17003 STUCIN DR Frostburg, MD 21532
4 Beds
4 Baths
2,376 SqFt
Key Details
Sold Price $212,000
Property Type Single Family Home
Sub Type Detached
Listing Status Sold
Purchase Type For Sale
Square Footage 2,376 sqft
Price per Sqft $89
Subdivision None Available
MLS Listing ID MDAL2007718
Sold Date 02/15/24
Style Colonial
Bedrooms 4
Full Baths 3
Half Baths 1
HOA Y/N N
Abv Grd Liv Area 2,376
Originating Board BRIGHT
Year Built 1998
Annual Tax Amount $2,072
Tax Year 2023
Lot Size 0.800 Acres
Acres 0.8
Property Description
Don't let this one slip away! Make sure your agent reviews the seller requirements before going out to have a look. This property is eligible under the First Look Initiative which expires after 20 full days on market. No investor offers until first look period expires. No offers regardless of buyer type will not be negotiated within the first 7 days of listing. This is an excellent opportunity to own a 4 bedroom, 3.5 bathroom home on a beautiful .80 acre lot. The property has so much to offer with a partially finished lower level including walk out basement stairwell. Most of the updates necessary appear cosmetic however the property is being offered in "as is" condition and cash, hard money or FHA rehab loan types only.
Location
State MD
County Allegany
Area Frostburg - Allegany County (Mdal8)
Zoning RESIDENTIAL
Rooms
Other Rooms Living Room, Dining Room, Sitting Room, Kitchen, Family Room, Laundry, Recreation Room, Utility Room
Basement Walkout Stairs, Partially Finished, Outside Entrance, Interior Access, Heated, Full
Interior
Hot Water Natural Gas
Heating Heat Pump(s)
Cooling Central A/C
Fireplace N
Heat Source Natural Gas
Exterior
Parking Features Garage - Front Entry
Garage Spaces 2.0
Water Access N
Accessibility None
Attached Garage 2
Total Parking Spaces 2
Garage Y
Building
Story 3
Foundation Other
Sewer Public Sewer
Water Public
Architectural Style Colonial
Level or Stories 3
Additional Building Above Grade, Below Grade
New Construction N
Schools
School District Allegany County Public Schools
Others
Senior Community No
Tax ID 0124011135
Ownership Fee Simple
SqFt Source Assessor
Acceptable Financing Cash, Conventional, FHA 203(k)
Listing Terms Cash, Conventional, FHA 203(k)
Financing Cash,Conventional,FHA 203(k)
Special Listing Condition REO (Real Estate Owned)
Read Less
Want to know what your home might be worth? Contact us for a FREE valuation!

Our team is ready to help you sell your home for the highest possible price ASAP

Bought with Jennifer Jackson • Charis Realty Group

GET MORE INFORMATION





