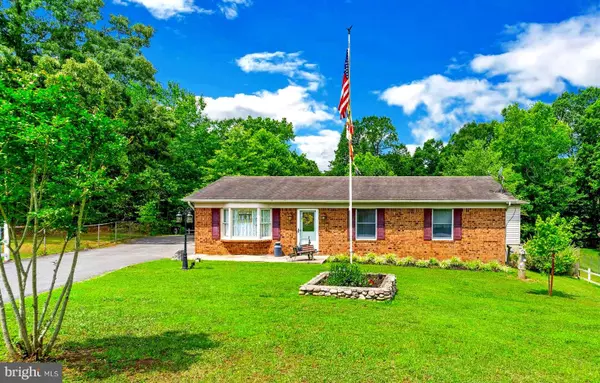$525,000
$515,000
1.9%For more information regarding the value of a property, please contact us for a free consultation.
38426 LAUREL RIDGE CT Mechanicsville, MD 20659
3 Beds
2 Baths
2,246 SqFt
Key Details
Sold Price $525,000
Property Type Single Family Home
Sub Type Detached
Listing Status Sold
Purchase Type For Sale
Square Footage 2,246 sqft
Price per Sqft $233
Subdivision Laurel Ridge
MLS Listing ID MDSM2013908
Sold Date 02/15/24
Style Ranch/Rambler,Dwelling w/Separate Living Area
Bedrooms 3
Full Baths 2
HOA Y/N N
Abv Grd Liv Area 1,670
Originating Board BRIGHT
Year Built 1988
Annual Tax Amount $3,839
Tax Year 2023
Lot Size 0.815 Acres
Acres 0.82
Property Description
TWO Home Sweet Homes on one property! Main House plus a permitted one BR/Bath/mini kitchen ADU. Perfect for In-laws and Income. The ADU has an entire Bonus 2nd section, w/separate entrance, that is roughed in for another BR, Bath, & Kitchen. Clean as a Whistle, Main Home is a 3 BR 2 Bath Ranch. King Sized Primary Retreat Addition, highlighted by a spa like Primary bath w/jetted tub. On the lower level (Walkout) is the equally King sized Rec Rm with Custom built bar & recessed lighting. Screened in porch is the spot to relax and crack Crabs! The Yard is great for entertaining, fire pit, patio, landscaping. Electric available for an above ground pool. Workshop in the rear yard with water and electric!
Location
State MD
County Saint Marys
Zoning RNC
Rooms
Other Rooms In-Law/auPair/Suite, Maid/Guest Quarters
Basement Rear Entrance, Walkout Level, Partial, Fully Finished
Main Level Bedrooms 3
Interior
Interior Features Attic, Combination Kitchen/Dining, Kitchen - Eat-In, Window Treatments, Primary Bath(s), WhirlPool/HotTub, Floor Plan - Traditional, Bar, Carpet, Ceiling Fan(s), Entry Level Bedroom, Walk-in Closet(s), 2nd Kitchen
Hot Water Electric
Heating Heat Pump(s), Forced Air
Cooling Central A/C, Ceiling Fan(s), Heat Pump(s)
Equipment Dishwasher, Dryer, Extra Refrigerator/Freezer, Oven/Range - Electric, Refrigerator, Washer, Water Heater
Furnishings No
Fireplace N
Appliance Dishwasher, Dryer, Extra Refrigerator/Freezer, Oven/Range - Electric, Refrigerator, Washer, Water Heater
Heat Source Electric
Laundry Main Floor
Exterior
Exterior Feature Porch(es), Screened
Garage Spaces 4.0
Fence Chain Link, Partially, Rear
Utilities Available Under Ground
Water Access N
View Garden/Lawn, Trees/Woods
Roof Type Asphalt
Accessibility Other
Porch Porch(es), Screened
Total Parking Spaces 4
Garage N
Building
Lot Description Backs to Trees, Cul-de-sac, Landscaping, Private, Rear Yard
Story 2
Foundation Crawl Space
Sewer Private Septic Tank
Water Public
Architectural Style Ranch/Rambler, Dwelling w/Separate Living Area
Level or Stories 2
Additional Building Above Grade, Below Grade
New Construction N
Schools
Middle Schools Margaret Brent
High Schools Chopticon
School District St. Mary'S County Public Schools
Others
Pets Allowed N
Senior Community No
Tax ID 1905042356
Ownership Fee Simple
SqFt Source Assessor
Acceptable Financing Cash, FHA, VA, USDA, Other, Conventional
Horse Property N
Listing Terms Cash, FHA, VA, USDA, Other, Conventional
Financing Cash,FHA,VA,USDA,Other,Conventional
Special Listing Condition Standard
Read Less
Want to know what your home might be worth? Contact us for a FREE valuation!

Our team is ready to help you sell your home for the highest possible price ASAP

Bought with Jonathan David Powell • EXP Realty, LLC

GET MORE INFORMATION





