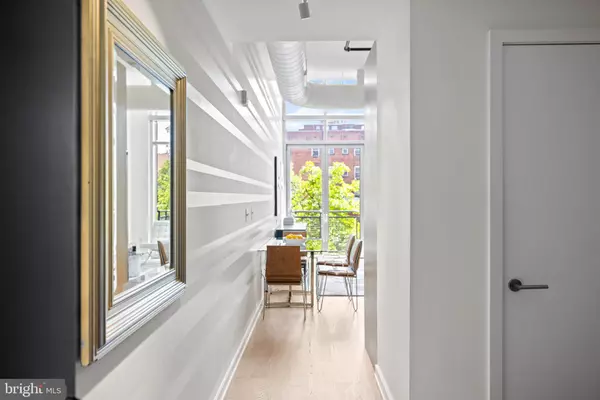$880,000
$899,900
2.2%For more information regarding the value of a property, please contact us for a free consultation.
1515 15TH ST NW #223 Washington, DC 20005
2 Beds
3 Baths
1,350 SqFt
Key Details
Sold Price $880,000
Property Type Condo
Sub Type Condo/Co-op
Listing Status Sold
Purchase Type For Sale
Square Footage 1,350 sqft
Price per Sqft $651
Subdivision Logan Circle
MLS Listing ID DCDC2105366
Sold Date 02/15/24
Style Contemporary
Bedrooms 2
Full Baths 2
Half Baths 1
Condo Fees $1,042/mo
HOA Y/N N
Abv Grd Liv Area 1,350
Originating Board BRIGHT
Year Built 2008
Tax Year 2022
Property Description
The Metropole | 2 Bed | 2.5 Bath | 1,350 Sf | 1 Juliet Balcony | 1 Garage EV Parking Space | Building: Full-Time Concierge, 2 Elevators, 2 Guest Bedrooms, 90 Residences, Built in 2008 | Unit: Open Main Living Layout, Vaulted Ceiling in Living Room, Exposed Ductwork & Concrete Ceilings, Track Lighting, Floor to Ceiling Windows, Custom Shades in Living Areas, Blackout Shades in Primary Suite, Large Walk-in Closets w/ Custom Storage Built-In, White Oak Hardwood Flooring, Full Size Bosch Washer & Dryer, Powder Bath on Main Level | Kitchen: Custom Oak Cabinetry w/ Under Cabinet Lighting, Quartz Countertops, Bosch Stainless Steel Appliances, French Door Refrigerator, Gas Range, Electrolux Oven, Full Size Dishwasher | Baths: Large Walk-in Glass Enclosed Shower & Double Vanity in Primary Bath, Mirrored Medicine Cabinets Throughout, Custom Vanities w/ Infinity Drain, Full Size Tub, Grohe Fixtures, Tile Walls & Flooring
Location
State DC
County Washington
Zoning ARTS-3
Rooms
Other Rooms Living Room, Primary Bedroom, Kitchen, Foyer, Bathroom 2, Primary Bathroom, Half Bath, Additional Bedroom
Interior
Hot Water Natural Gas
Heating Forced Air
Cooling Central A/C
Flooring Hardwood
Furnishings No
Fireplace N
Heat Source Electric
Laundry Washer In Unit, Dryer In Unit, Has Laundry
Exterior
Garage Basement Garage
Garage Spaces 1.0
Parking On Site 1
Amenities Available Club House, Common Grounds, Concierge, Elevator
Water Access N
Accessibility None
Attached Garage 1
Total Parking Spaces 1
Garage Y
Building
Story 2
Unit Features Mid-Rise 5 - 8 Floors
Sewer Public Sewer
Water Public
Architectural Style Contemporary
Level or Stories 2
Additional Building Above Grade, Below Grade
New Construction N
Schools
School District District Of Columbia Public Schools
Others
Pets Allowed Y
HOA Fee Include Common Area Maintenance,Ext Bldg Maint,Management
Senior Community No
Tax ID 0209//2459
Ownership Condominium
Horse Property N
Special Listing Condition Standard
Pets Description Number Limit
Read Less
Want to know what your home might be worth? Contact us for a FREE valuation!

Our team is ready to help you sell your home for the highest possible price ASAP

Bought with Shannon M Hettinger • TTR Sotheby's International Realty

GET MORE INFORMATION





