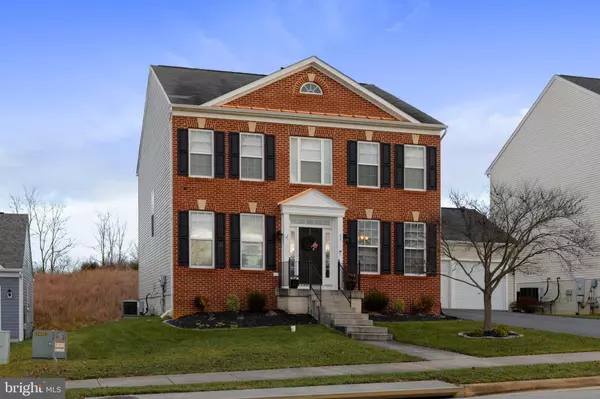$465,000
$475,000
2.1%For more information regarding the value of a property, please contact us for a free consultation.
95 BUTLER ST Charles Town, WV 25414
4 Beds
4 Baths
3,359 SqFt
Key Details
Sold Price $465,000
Property Type Single Family Home
Sub Type Detached
Listing Status Sold
Purchase Type For Sale
Square Footage 3,359 sqft
Price per Sqft $138
Subdivision Huntfield
MLS Listing ID WVJF2010210
Sold Date 02/15/24
Style Colonial
Bedrooms 4
Full Baths 3
Half Baths 1
HOA Fees $77/mo
HOA Y/N Y
Abv Grd Liv Area 2,460
Originating Board BRIGHT
Year Built 2010
Annual Tax Amount $1,356
Tax Year 2022
Lot Size 7,000 Sqft
Acres 0.16
Property Description
Situated in the highly desirable Huntfield neighborhood, this expansive colonial residence boasts a prominent brick front and ample space. Ideally located across from a spacious common area and a playground at the end of the street, this well-maintained home features beautiful hardwood floors throughout the main level. The kitchen is a highlight with granite countertops and updated appliances, including a cooktop, dishwasher, and refrigerator.
Upstairs, you'll find four bedrooms, each equipped with ceiling fans, and two updated bathrooms. The finished basement provides additional living space, featuring a full bath, an extra room currently used as a bedroom, a generous recreation room, and plenty of storage. Walkup stairs lead to the backyard and a brick patio. Noteworthy features include the attached two-car garage and a paved driveway.
Residents can enjoy various neighborhood amenities, such as a tennis court, two playgrounds, and wide sidewalks. High-speed internet is available through Xfinity. This residence perfectly combines comfort, functionality, and a prime location within the Huntfield community. Call and schedule your tour today!
Location
State WV
County Jefferson
Zoning 101
Direction Northwest
Rooms
Other Rooms Dining Room, Primary Bedroom, Bedroom 4, Kitchen, Family Room, Foyer, Breakfast Room, Laundry, Other, Office, Recreation Room, Bathroom 2, Bathroom 3, Primary Bathroom
Basement Daylight, Partial, Full, Heated, Improved, Rear Entrance, Partial, Interior Access, Outside Entrance, Partially Finished, Sump Pump, Walkout Stairs
Interior
Interior Features Attic, Breakfast Area, Carpet, Ceiling Fan(s), Dining Area, Family Room Off Kitchen, Floor Plan - Open, Formal/Separate Dining Room, Kitchen - Gourmet, Kitchen - Table Space, Pantry, Primary Bath(s), Recessed Lighting
Hot Water Propane
Heating Heat Pump(s)
Cooling Central A/C, Ceiling Fan(s)
Flooring Carpet, Hardwood, Ceramic Tile
Equipment Built-In Microwave, Cooktop, Dishwasher, Disposal, Dryer, Icemaker, Oven - Double, Oven - Wall, Refrigerator, Stainless Steel Appliances, Washer, Water Heater
Furnishings No
Fireplace N
Appliance Built-In Microwave, Cooktop, Dishwasher, Disposal, Dryer, Icemaker, Oven - Double, Oven - Wall, Refrigerator, Stainless Steel Appliances, Washer, Water Heater
Heat Source Propane - Metered
Laundry Upper Floor
Exterior
Exterior Feature Patio(s)
Parking Features Garage - Front Entry
Garage Spaces 4.0
Utilities Available Water Available, Under Ground, Propane - Community
Amenities Available Common Grounds, Tennis Courts, Tot Lots/Playground
Water Access N
View Street
Roof Type Asphalt,Shingle
Street Surface Paved
Accessibility None
Porch Patio(s)
Road Frontage City/County
Attached Garage 2
Total Parking Spaces 4
Garage Y
Building
Story 3
Foundation Active Radon Mitigation, Permanent, Concrete Perimeter
Sewer Public Sewer
Water Public
Architectural Style Colonial
Level or Stories 3
Additional Building Above Grade, Below Grade
Structure Type 9'+ Ceilings,Dry Wall
New Construction N
Schools
Elementary Schools Page Jackson
Middle Schools Charles Town
High Schools Washington
School District Jefferson County Schools
Others
HOA Fee Include Common Area Maintenance,Management,Reserve Funds,Road Maintenance,Snow Removal,Trash
Senior Community No
Tax ID 03 11A062100000000
Ownership Fee Simple
SqFt Source Assessor
Security Features Carbon Monoxide Detector(s),Smoke Detector
Acceptable Financing Cash, Conventional, FHA, USDA, VA
Horse Property N
Listing Terms Cash, Conventional, FHA, USDA, VA
Financing Cash,Conventional,FHA,USDA,VA
Special Listing Condition Standard
Read Less
Want to know what your home might be worth? Contact us for a FREE valuation!

Our team is ready to help you sell your home for the highest possible price ASAP

Bought with Sara E Duncan • RE/MAX Distinctive Real Estate

GET MORE INFORMATION





