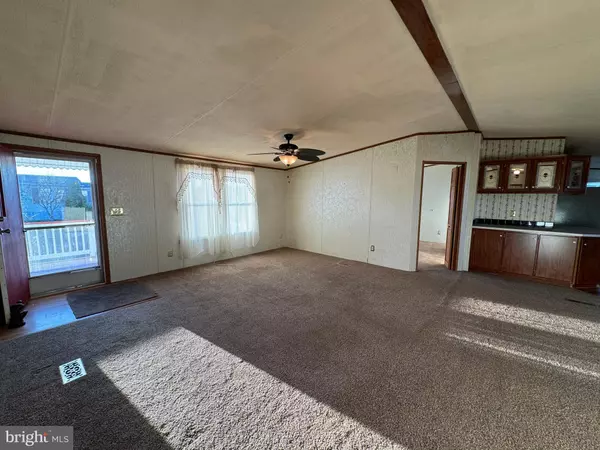$66,500
$66,500
For more information regarding the value of a property, please contact us for a free consultation.
1300 DONNA MARIE WAY #619 Bear, DE 19701
3 Beds
2 Baths
Key Details
Sold Price $66,500
Property Type Manufactured Home
Sub Type Manufactured
Listing Status Sold
Purchase Type For Sale
Subdivision Waterford
MLS Listing ID DENC2054318
Sold Date 02/13/24
Style Modular/Pre-Fabricated
Bedrooms 3
Full Baths 2
HOA Y/N N
Originating Board BRIGHT
Land Lease Amount 1007.0
Land Lease Frequency Monthly
Year Built 1998
Annual Tax Amount $764
Tax Year 2022
Lot Dimensions 0.00 x 0.00
Property Description
Welcome to 1300 Donna Marie Way, a charming residence nestled in a serene neighborhood of Waterford in Bear, Delaware. This delightful home features 3 bedrooms, 2 bathrooms, and a spacious layout, offering plenty of room for comfortable living.
Upon entering, you'll be greeted by the airy interior, complete with a cozy living room, a well-appointed kitchen with modern appliances, and a dining area perfect for hosting intimate gatherings. The primary bedroom offers a peaceful retreat with an en-suite bathroom with shower stall and soaking tube with ample closet space, providing a private oasis to unwind.
Step outside to discover the inviting outdoor space, featuring a well-maintained yard and a large front deck, ideal for enjoying the beautiful sunsets and entertaining guests.
Conveniently located, this home provides easy access to a variety of local amenities, including shopping centers, restaurants, and recreational facilities, ensuring that all your daily needs are within reach.
Don't miss the opportunity to make 1300 Donna Marie Way your new home sweet home. Schedule a showing today and experience the comfort and convenience this residence has to offer!
All residents have to be approved by the Waterford Estates Management, All paperwork is provided with disclosures, Application can be done online.
Location
State DE
County New Castle
Area Newark/Glasgow (30905)
Rooms
Main Level Bedrooms 3
Interior
Interior Features Carpet, Ceiling Fan(s), Combination Dining/Living, Floor Plan - Open, Kitchen - Eat-In, Soaking Tub, Stall Shower
Hot Water Electric
Heating Heat Pump - Electric BackUp, Forced Air
Cooling Central A/C
Fireplace N
Heat Source Electric
Exterior
Garage Spaces 2.0
Water Access N
Accessibility 32\"+ wide Doors
Total Parking Spaces 2
Garage N
Building
Story 1
Sewer Public Sewer
Water Community, Public
Architectural Style Modular/Pre-Fabricated
Level or Stories 1
Additional Building Above Grade, Below Grade
New Construction N
Schools
School District Christina
Others
Senior Community No
Tax ID 10-048.00-009.M.0619
Ownership Land Lease
SqFt Source Assessor
Acceptable Financing Cash, Conventional
Listing Terms Cash, Conventional
Financing Cash,Conventional
Special Listing Condition Standard
Read Less
Want to know what your home might be worth? Contact us for a FREE valuation!

Our team is ready to help you sell your home for the highest possible price ASAP

Bought with David R Harrell • Long & Foster Real Estate, Inc.

GET MORE INFORMATION





