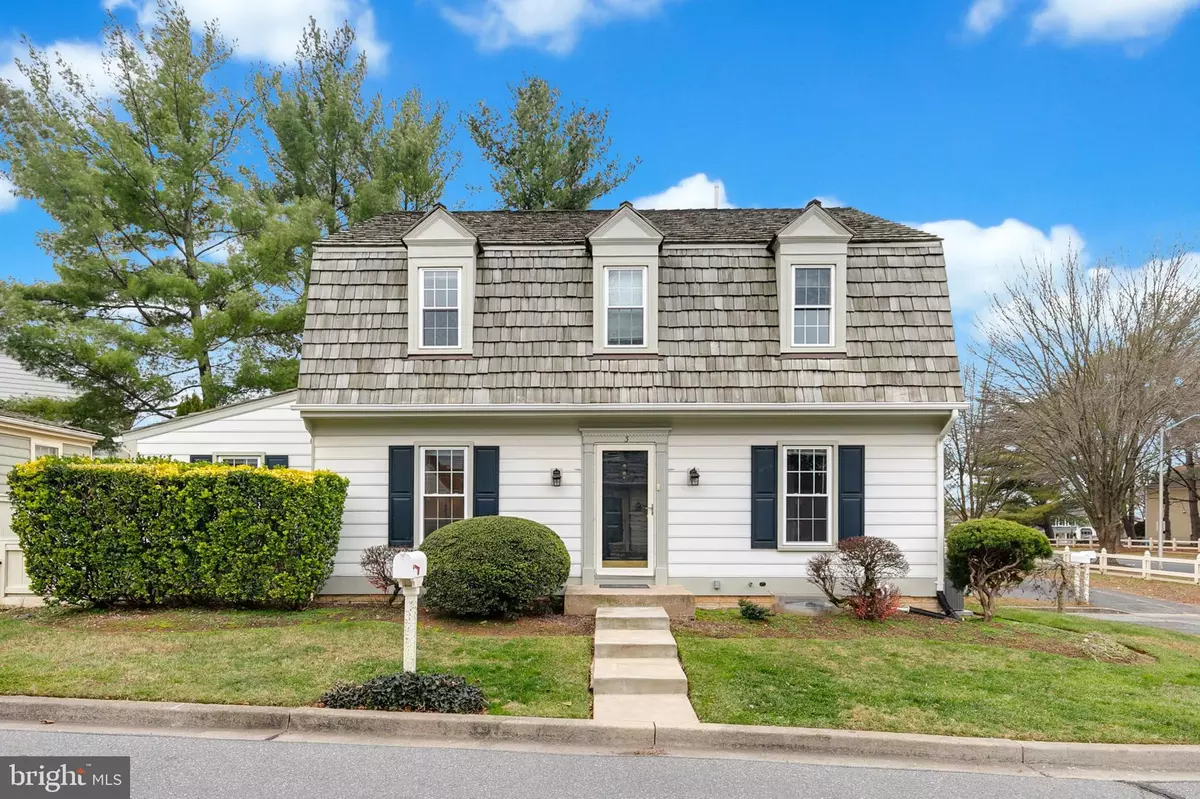$580,000
$570,000
1.8%For more information regarding the value of a property, please contact us for a free consultation.
3 OXLEY SQUARE RD Gaithersburg, MD 20877
3 Beds
3 Baths
2,470 SqFt
Key Details
Sold Price $580,000
Property Type Single Family Home
Sub Type Detached
Listing Status Sold
Purchase Type For Sale
Square Footage 2,470 sqft
Price per Sqft $234
Subdivision Saybrooke
MLS Listing ID MDMC2116210
Sold Date 02/12/24
Style Colonial
Bedrooms 3
Full Baths 2
Half Baths 1
HOA Fees $81/qua
HOA Y/N Y
Abv Grd Liv Area 1,970
Originating Board BRIGHT
Year Built 1988
Annual Tax Amount $5,372
Tax Year 2023
Lot Size 4,102 Sqft
Acres 0.09
Property Sub-Type Detached
Property Description
*** Saturday, January 13, Open House Has Been Cancelled. ***
In this charming home nestled at the quiet street's end within the sought after Saybrooke Village, comfort and sophistication blend seamlessly. The main level boasts gleaming hardwood floors, from the welcoming entryway to the living room adorned with a cozy fireplace, creating warmth and luxury throughout. The elegant dining area, adjacent to the open gourmet kitchen, is perfect for hosting gatherings and creating memorable meals. The kitchen itself is a culinary haven, featuring silestone countertops, dual pantries, stainless appliances, and custom cabinetry—a focal point inviting creativity and connection. It seamlessly opens to the brightly lit morning room, adding to the home's allure and providing an inviting space to start the day. Step outside into the paver courtyard with a beautiful deck and railings—a perfect space for tranquil solitude or lively gatherings within your own privacy. Upstairs, the primary owner's suite is a sanctuary, featuring a spacious walk-in closet for added convenience. Brand-new carpeting (installed in 2024) enhances the three generously sized bedrooms and luxurious baths, offering both comfort and modern style. The finished basement comes with new laminate flooring, a bonus-office-yoga/gym room. Laundry room is also finished and well ventilated. Hassle-free parking is apparent with a convenient side driveway for two cars and ample unassigned spaces on the street. Residents can relish the serene surroundings while having swift access to Gaithersburg and Rockville, bustling with shops and dining options moments away. Swift access to I-270 and ICC-200 exits ensures seamless travel for commuters, complemented by accessible public transportation right outside the community. Impeccably maintained and thoughtfully designed, this residence effortlessly merges modern convenience with timeless charm—a unique opportunity to claim your own piece of paradise!
Location
State MD
County Montgomery
Zoning R6
Rooms
Other Rooms Living Room, Dining Room, Primary Bedroom, Kitchen, Family Room, Laundry, Primary Bathroom
Basement Connecting Stairway, Daylight, Partial, Heated, Improved, Interior Access, Space For Rooms, Windows
Interior
Interior Features Combination Dining/Living, Combination Kitchen/Dining, Dining Area, Family Room Off Kitchen, Floor Plan - Open, Kitchen - Eat-In, Primary Bath(s), Recessed Lighting, Upgraded Countertops, Walk-in Closet(s)
Hot Water Natural Gas
Heating Central
Cooling Central A/C, Ceiling Fan(s)
Flooring Ceramic Tile, Hardwood, Luxury Vinyl Plank
Fireplaces Number 1
Fireplaces Type Fireplace - Glass Doors, Gas/Propane, Mantel(s)
Equipment Built-In Microwave, Built-In Range, Dishwasher, Disposal, Dryer, Icemaker, Refrigerator, Stainless Steel Appliances, Stove, Washer, Water Heater
Fireplace Y
Appliance Built-In Microwave, Built-In Range, Dishwasher, Disposal, Dryer, Icemaker, Refrigerator, Stainless Steel Appliances, Stove, Washer, Water Heater
Heat Source Electric
Laundry Lower Floor
Exterior
Exterior Feature Deck(s)
Garage Spaces 2.0
Amenities Available Pool - Outdoor, Tennis Courts
Water Access N
View Courtyard, Street, Scenic Vista
Roof Type Shake
Accessibility None
Porch Deck(s)
Total Parking Spaces 2
Garage N
Building
Lot Description Corner, Cleared, Front Yard, Landscaping, No Thru Street, Private, Rear Yard, Secluded, SideYard(s)
Story 3
Foundation Other
Sewer Public Sewer
Water Public
Architectural Style Colonial
Level or Stories 3
Additional Building Above Grade, Below Grade
Structure Type Vaulted Ceilings
New Construction N
Schools
School District Montgomery County Public Schools
Others
Pets Allowed Y
HOA Fee Include Trash,Snow Removal
Senior Community No
Tax ID 160902704071
Ownership Fee Simple
SqFt Source Assessor
Security Features Carbon Monoxide Detector(s),Smoke Detector
Special Listing Condition Standard
Pets Allowed Cats OK, Dogs OK
Read Less
Want to know what your home might be worth? Contact us for a FREE valuation!

Our team is ready to help you sell your home for the highest possible price ASAP

Bought with Joshua Jones • Keller Williams Realty Centre
GET MORE INFORMATION



