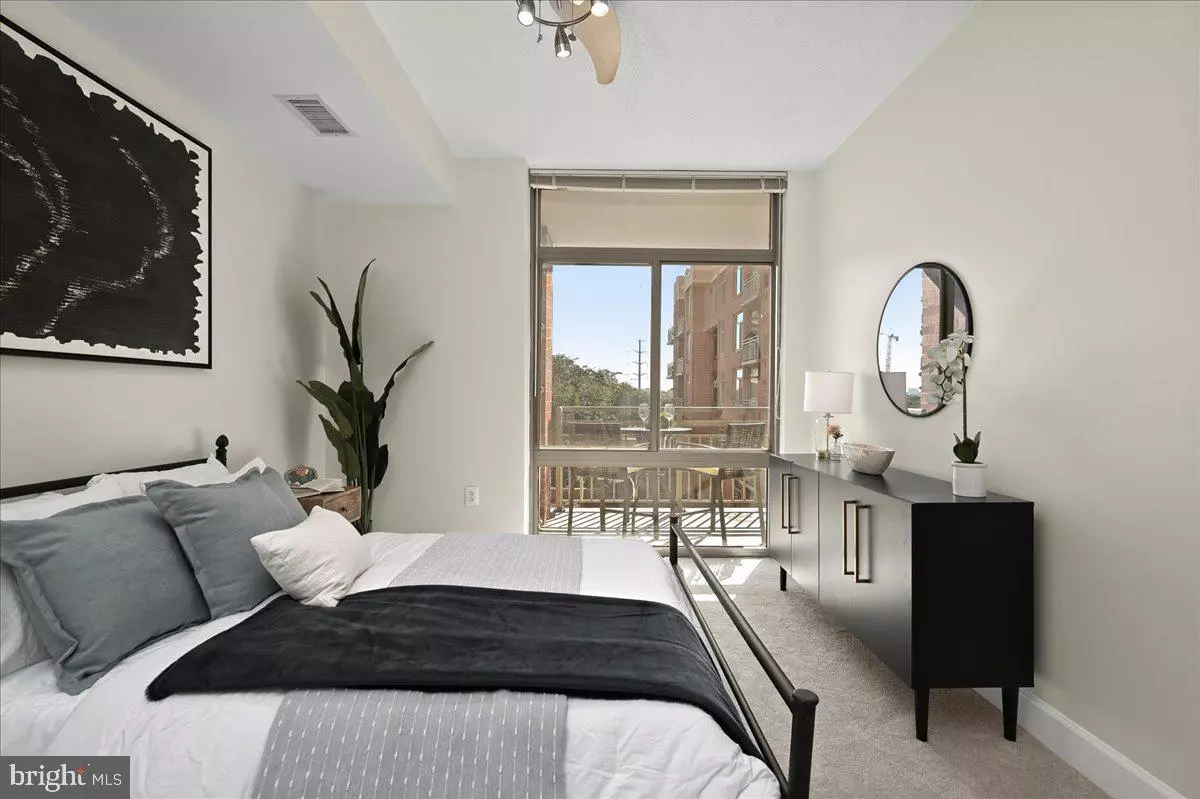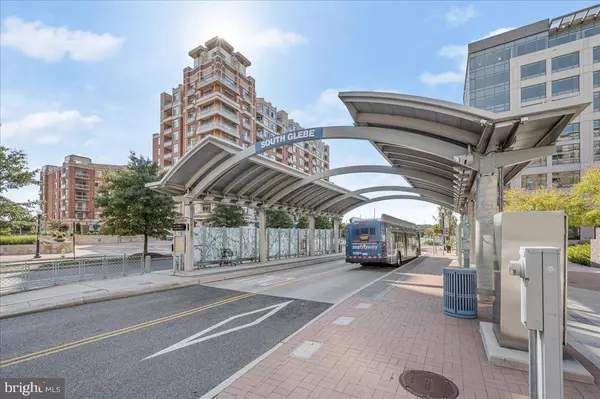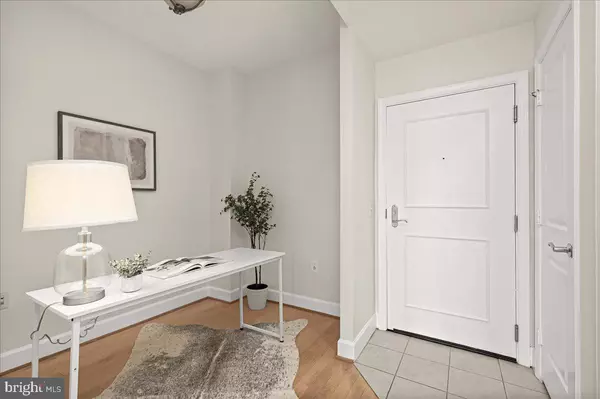$410,000
$410,000
For more information regarding the value of a property, please contact us for a free consultation.
3600 S GLEBE RD #431W Arlington, VA 22202
1 Bed
1 Bath
703 SqFt
Key Details
Sold Price $410,000
Property Type Condo
Sub Type Condo/Co-op
Listing Status Sold
Purchase Type For Sale
Square Footage 703 sqft
Price per Sqft $583
Subdivision Eclipse On Center Park
MLS Listing ID VAAR2037976
Sold Date 02/07/24
Style Other
Bedrooms 1
Full Baths 1
Condo Fees $415/mo
HOA Y/N N
Abv Grd Liv Area 703
Originating Board BRIGHT
Year Built 2006
Annual Tax Amount $4,135
Tax Year 2023
Property Description
BACK ON MARKET due to buyer's financing so SELLER IS MOTIVATED!! Located in the Eclipse on Center Park, this beautiful condo is a commuter's dream! Steps away from the bus stop and a 10 minute stroll to the new Potomac Yard Metro Station, this property is ideal for part time or full time residents alike. Ideally located nearby the new Amazon HQ2 in Crystal City, relish the conveniences of city life to the fullest with its eclectic shopping, dining and entertainment only minutes away. Attached to multiple businesses, including Harris Teeter, the building itself provides an effortless lifestyle for all ages. The freshly painted unit features hardwoods and new carpet, an open concept layout, and a den ideal for an in-home office. Granite countertops and stainless steel appliances grace the kitchen, while the living room features access to the courtyard-view balcony. Comfort continues into your bedroom where you will find a walk-in closet, washer and dryer, and a dual entry full bath. Residents of the Eclipse on Center Park are welcome to the many community amenities including the fitness center, swimming pool, community center, playground, and rooftop terrace overlooking the Potomac river and Reagan airport runway. Additional features of the Eclipse include a 24 hour concierge, an assigned storage unit, and an assigned garage parking space. Convenient commuter route I-395 also provides easy access to Washington D.C., the Reagan airport, the Pentagon and more. City life could not get more convenient than living at The Eclipse on Center Park!
Location
State VA
County Arlington
Zoning C-O-1.5
Rooms
Main Level Bedrooms 1
Interior
Interior Features Carpet, Ceiling Fan(s), Floor Plan - Open, Kitchen - Eat-In, Primary Bath(s), Recessed Lighting, Tub Shower, Upgraded Countertops, Walk-in Closet(s), Window Treatments, Wood Floors, Other
Hot Water Natural Gas
Heating Forced Air, Programmable Thermostat
Cooling Central A/C, Ceiling Fan(s), Programmable Thermostat
Flooring Hardwood, Ceramic Tile, Carpet
Equipment Built-In Microwave, Dishwasher, Disposal, Exhaust Fan, Oven/Range - Gas, Refrigerator, Stainless Steel Appliances, Washer/Dryer Stacked, Water Heater
Fireplace N
Window Features Double Pane,Energy Efficient,Screens,Sliding,Vinyl Clad
Appliance Built-In Microwave, Dishwasher, Disposal, Exhaust Fan, Oven/Range - Gas, Refrigerator, Stainless Steel Appliances, Washer/Dryer Stacked, Water Heater
Heat Source Natural Gas
Laundry Dryer In Unit, Washer In Unit
Exterior
Exterior Feature Balcony
Parking Features Additional Storage Area, Inside Access, Underground
Garage Spaces 1.0
Parking On Site 1
Amenities Available Answering Service, Common Grounds, Community Center, Concierge, Elevator, Exercise Room, Extra Storage, Fitness Center, Party Room, Pool - Outdoor, Reserved/Assigned Parking, Tot Lots/Playground, Other
Water Access N
View Courtyard
Accessibility Other, Elevator
Porch Balcony
Total Parking Spaces 1
Garage Y
Building
Story 1
Unit Features Hi-Rise 9+ Floors
Sewer Public Sewer
Water Public
Architectural Style Other
Level or Stories 1
Additional Building Above Grade, Below Grade
Structure Type 9'+ Ceilings,Dry Wall
New Construction N
Schools
School District Arlington County Public Schools
Others
Pets Allowed Y
HOA Fee Include Common Area Maintenance,Ext Bldg Maint,Lawn Maintenance,Management,Pest Control,Pool(s),Recreation Facility,Reserve Funds,Road Maintenance,Snow Removal,Trash,Other
Senior Community No
Tax ID 34-027-179
Ownership Condominium
Security Features 24 hour security,Carbon Monoxide Detector(s),Desk in Lobby,Main Entrance Lock,Resident Manager,Sprinkler System - Indoor
Horse Property N
Special Listing Condition Standard
Pets Allowed Cats OK, Dogs OK
Read Less
Want to know what your home might be worth? Contact us for a FREE valuation!

Our team is ready to help you sell your home for the highest possible price ASAP

Bought with Cynthia Schneider • Long & Foster Real Estate, Inc.

GET MORE INFORMATION





