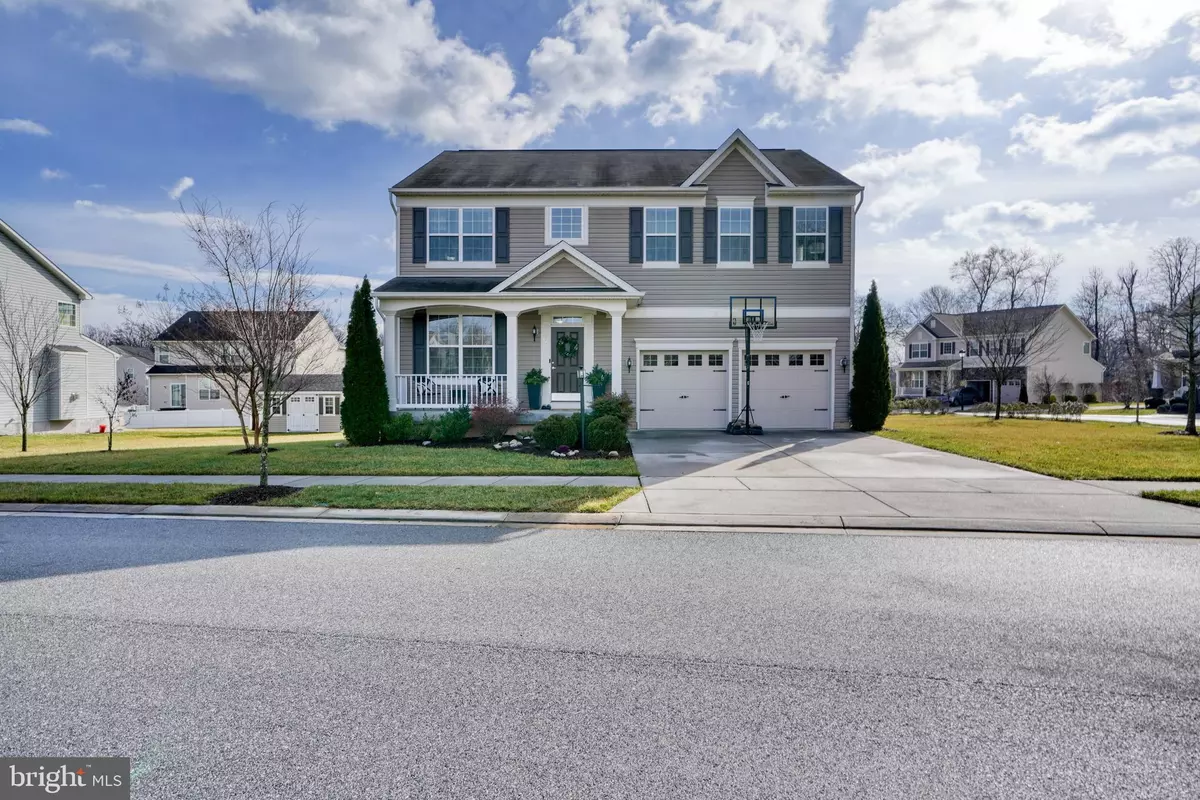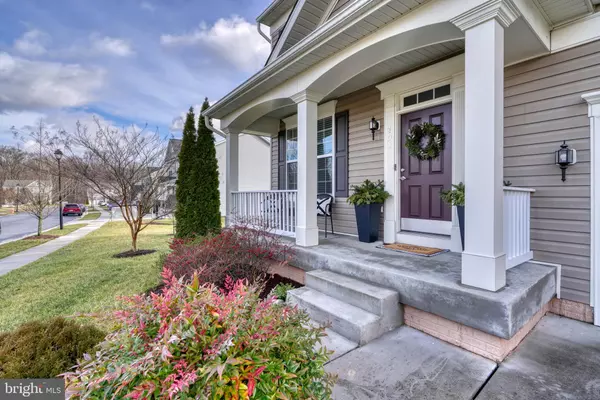$577,000
$570,000
1.2%For more information regarding the value of a property, please contact us for a free consultation.
701 BISCHOFF RD Middle River, MD 21220
4 Beds
4 Baths
3,403 SqFt
Key Details
Sold Price $577,000
Property Type Single Family Home
Sub Type Detached
Listing Status Sold
Purchase Type For Sale
Square Footage 3,403 sqft
Price per Sqft $169
Subdivision Grantleigh Station
MLS Listing ID MDBC2086360
Sold Date 02/08/24
Style Traditional
Bedrooms 4
Full Baths 3
Half Baths 1
HOA Fees $38/qua
HOA Y/N Y
Abv Grd Liv Area 2,714
Originating Board BRIGHT
Year Built 2014
Annual Tax Amount $4,863
Tax Year 2023
Lot Size 0.325 Acres
Acres 0.33
Property Description
Welcome Home!! No need to look any further!! This colonial home, situated on a spacious corner lot, provides a timeless escape with meticulous attention to detail and thoughtful additions. Upon entering, the warm red oak hardwood flooring and two-story foyer create a welcoming ambiance. The open kitchen boasts beautiful countertops, soft-close cabinets, upgraded storage features, and a large island with ample storage and pantry space. Featuring four large bedrooms and two and a half bathrooms, the primary suite is highlighted by two large closets, including a walk-in, and a spacious double-vanity bathroom. The home also offers a generous family room, separate living and dining areas, and a large finished basement for entertaining. Outside, a private oasis with a patio enhances outdoor gatherings, or residents can enjoy the community's open field for recreational activities. Schedule your appointments today to explore this inviting home!!
Location
State MD
County Baltimore
Zoning R-1
Rooms
Other Rooms Living Room, Dining Room, Kitchen, Family Room
Basement Fully Finished
Interior
Interior Features Carpet, Family Room Off Kitchen, Formal/Separate Dining Room, Kitchen - Eat-In, Kitchen - Island, Primary Bath(s), Recessed Lighting, Bathroom - Soaking Tub, Wood Floors, Walk-in Closet(s)
Hot Water Natural Gas
Heating Forced Air
Cooling Central A/C
Equipment Built-In Microwave, Dishwasher, Disposal, Dryer, Oven/Range - Gas, Refrigerator, Stainless Steel Appliances, Washer, Water Heater
Fireplace N
Appliance Built-In Microwave, Dishwasher, Disposal, Dryer, Oven/Range - Gas, Refrigerator, Stainless Steel Appliances, Washer, Water Heater
Heat Source Natural Gas
Exterior
Exterior Feature Patio(s)
Parking Features Garage - Side Entry, Garage Door Opener
Garage Spaces 4.0
Amenities Available Common Grounds
Water Access N
Accessibility None
Porch Patio(s)
Attached Garage 2
Total Parking Spaces 4
Garage Y
Building
Story 3
Foundation Brick/Mortar
Sewer Public Septic
Water Public
Architectural Style Traditional
Level or Stories 3
Additional Building Above Grade, Below Grade
New Construction N
Schools
School District Baltimore County Public Schools
Others
HOA Fee Include Common Area Maintenance
Senior Community No
Tax ID 04152500004122
Ownership Fee Simple
SqFt Source Assessor
Acceptable Financing FHA, VA, Conventional, Cash
Horse Property N
Listing Terms FHA, VA, Conventional, Cash
Financing FHA,VA,Conventional,Cash
Special Listing Condition Standard
Read Less
Want to know what your home might be worth? Contact us for a FREE valuation!

Our team is ready to help you sell your home for the highest possible price ASAP

Bought with Robert J Chew • Berkshire Hathaway HomeServices PenFed Realty
GET MORE INFORMATION





