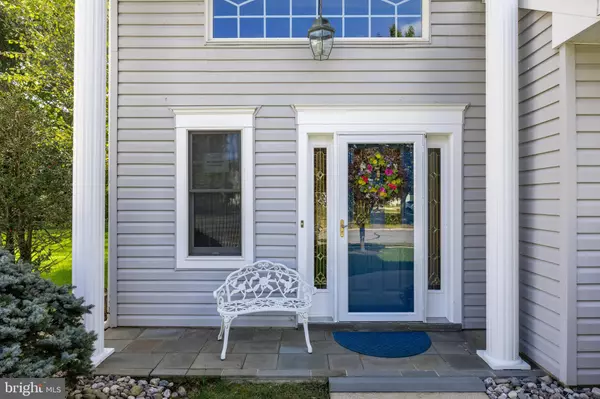$470,000
$499,900
6.0%For more information regarding the value of a property, please contact us for a free consultation.
9 STONEHEARTH CT Columbus, NJ 08022
2 Beds
3 Baths
2,506 SqFt
Key Details
Sold Price $470,000
Property Type Single Family Home
Sub Type Detached
Listing Status Sold
Purchase Type For Sale
Square Footage 2,506 sqft
Price per Sqft $187
Subdivision Homestead
MLS Listing ID NJBL2054054
Sold Date 01/31/24
Style Colonial,Contemporary
Bedrooms 2
Full Baths 2
Half Baths 1
HOA Fees $230/mo
HOA Y/N Y
Abv Grd Liv Area 2,506
Originating Board BRIGHT
Year Built 1996
Annual Tax Amount $7,443
Tax Year 2022
Lot Dimensions 0.00 x 102.00
Property Description
Absolutely Move in Condition Expanded Demarest II model on a Premium Cul-de-Sac Lot backing to a beautiful and serene Wooded View. This is Where Luxury Meets Affordability. This Home Boasts More than $100K in builder upgrades and has one of the Best Lots in Homestead at Mansfield. All Levels include Hardwood Floors or Ceramic Tile and the Staircase to the loft is Solid Oak. Numerous and large windows allow copious amounts of Natural Light throughout the home. The Entry Foyer opens to a natural light filled Living Room with dramatic Cathedral Ceiling and a Gas Fireplace. 9 ft ceilings enhance the rest of the First Floor and lends a feeling of openness and light. The Kitchen has 42' Cabinets with an upgraded countertops, tile backsplash and a butlers area with a wine rack. The Expanded Family Room has 4 sliders that open to a Stone Block Patio and Prof Landscaped Yard with lighting and Fixed Natural Gas Grill. Two gas fireplaces will let you enjoy chilly winter Evenings from either the Family Room or Living Room. The First Floor Master Bedroom has Crown Molding, separate closets with organizers, hardwood flooring and an ADA Handicap Equipped Master Bath with a “Barrier Free” Shower. There is a spacious loft that overlooks the living room with an open sitting/living area, large separate bedroom and full bath as well as a spacious walk in closet. Perfect for a home office, guest area or additional living space. The large two car garage is accessible from the spacious and bright laundry room. All appliances are included, most of the rooms have ceiling fans and window blinds. This home also features Surround Sound speakers. The backyard has many plantings and a serene view of trees and farmland. The Perfect location to unwind and enjoy your solitude or invite family and friends for barbeques or Holiday gatherings. Close to shopping and major routes to all points on the compass. You’re going to love living here !!!
Location
State NJ
County Burlington
Area Mansfield Twp (20318)
Zoning R-5
Rooms
Other Rooms Living Room, Dining Room, Primary Bedroom, Bedroom 2, Kitchen, Family Room, Foyer, 2nd Stry Fam Ovrlk, Laundry, Full Bath, Half Bath
Main Level Bedrooms 1
Interior
Interior Features Built-Ins, Butlers Pantry, Ceiling Fan(s), Crown Moldings, Entry Level Bedroom, Family Room Off Kitchen, Floor Plan - Open, Formal/Separate Dining Room, Kitchen - Eat-In, Pantry, Recessed Lighting, Sound System, Walk-in Closet(s), Window Treatments, Wood Floors
Hot Water Natural Gas
Heating Forced Air
Cooling Central A/C
Flooring Ceramic Tile, Hardwood
Fireplaces Number 2
Fireplaces Type Fireplace - Glass Doors, Gas/Propane, Heatilator
Equipment Built-In Microwave, Compactor, Dishwasher, Disposal, Dryer, Oven - Self Cleaning, Cooktop, Oven - Single, Oven - Wall, Refrigerator, Trash Compactor, Washer, Water Heater
Fireplace Y
Window Features Energy Efficient,Insulated,Palladian
Appliance Built-In Microwave, Compactor, Dishwasher, Disposal, Dryer, Oven - Self Cleaning, Cooktop, Oven - Single, Oven - Wall, Refrigerator, Trash Compactor, Washer, Water Heater
Heat Source Natural Gas
Laundry Main Floor
Exterior
Parking Features Garage - Front Entry, Garage Door Opener, Inside Access, Oversized
Garage Spaces 4.0
Utilities Available Cable TV
Amenities Available Club House, Community Center, Exercise Room, Fitness Center, Gated Community, Pool - Indoor, Pool - Outdoor, Recreational Center, Security, Swimming Pool, Tennis Courts
Water Access N
View Trees/Woods
Roof Type Asphalt,Shingle
Accessibility 2+ Access Exits, 32\"+ wide Doors, 36\"+ wide Halls, Level Entry - Main, Mobility Improvements, Other Bath Mod, Roll-in Shower
Attached Garage 2
Total Parking Spaces 4
Garage Y
Building
Lot Description Backs to Trees, Cul-de-sac, Front Yard, Landscaping, Level, Private, Rear Yard, SideYard(s)
Story 2
Foundation Slab
Sewer Public Sewer
Water Public
Architectural Style Colonial, Contemporary
Level or Stories 2
Additional Building Above Grade, Below Grade
New Construction N
Schools
School District Mansfield Township Public Schools
Others
HOA Fee Include All Ground Fee,Common Area Maintenance,Lawn Maintenance,Management,Pool(s),Recreation Facility,Road Maintenance,Security Gate,Snow Removal
Senior Community Yes
Age Restriction 55
Tax ID 18-00042 11-00065
Ownership Fee Simple
SqFt Source Assessor
Security Features Carbon Monoxide Detector(s),Fire Detection System,Security Gate
Acceptable Financing Cash, Conventional, VA
Listing Terms Cash, Conventional, VA
Financing Cash,Conventional,VA
Special Listing Condition Standard
Read Less
Want to know what your home might be worth? Contact us for a FREE valuation!

Our team is ready to help you sell your home for the highest possible price ASAP

Bought with Christopher L. Twardy • BHHS Fox & Roach-Mt Laurel

GET MORE INFORMATION





