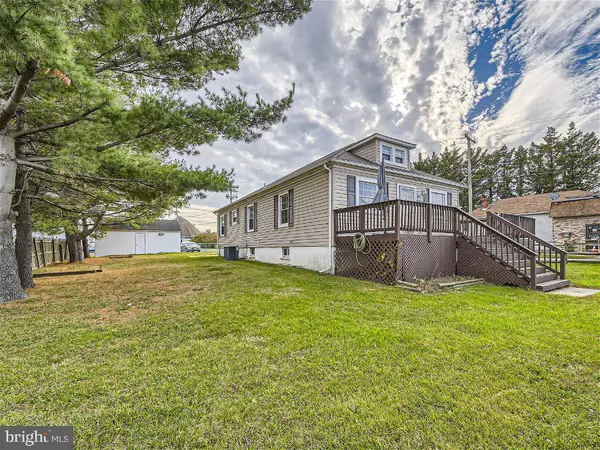$250,000
$249,900
For more information regarding the value of a property, please contact us for a free consultation.
2901 EASTERN BLVD Middle River, MD 21220
3 Beds
1 Bath
984 SqFt
Key Details
Sold Price $250,000
Property Type Single Family Home
Sub Type Detached
Listing Status Sold
Purchase Type For Sale
Square Footage 984 sqft
Price per Sqft $254
Subdivision Middle River
MLS Listing ID MDBC2082746
Sold Date 02/08/24
Style Ranch/Rambler
Bedrooms 3
Full Baths 1
HOA Y/N N
Abv Grd Liv Area 984
Originating Board BRIGHT
Year Built 1924
Annual Tax Amount $1,786
Tax Year 2023
Lot Size 0.263 Acres
Acres 0.26
Lot Dimensions 1.00 x
Property Description
Come take a tour of this Charming 3 Bedroom/1 Bath rancher in the heart of Middle River. Enter the front door to a large living/dining room with sitting area off living room or use it as an office or playroom, you decide. Large eat in kitchen with plenty of cabinet space. Master bedroom with large walk in closet and 2 additional spacious bedrooms and an oversized full bath. Lower level is a blank canvas for those with a vision to transform this area into additional living space! This GEM sits on a large corner lot with a little over a ¼ acre, fully fenced yard, a large front porch to relax and enjoy your morning coffee and a fully fenced backyard providing a great space for entertaining! Detached 1 car garage with private driveway and separate parking pad for additional parking. Newer HVAC! Close to schools, shops, restaurants and all major routes! Come take a tour and make this GEM your new home! Property is being sold in as-is condition.
Location
State MD
County Baltimore
Zoning RESIDENTIAL
Rooms
Other Rooms Living Room, Dining Room, Sitting Room, Bedroom 2, Bedroom 3, Kitchen, Basement, Bedroom 1, Storage Room, Bathroom 1
Basement Unfinished
Main Level Bedrooms 3
Interior
Interior Features Carpet, Ceiling Fan(s), Combination Dining/Living, Floor Plan - Open, Kitchen - Eat-In, Recessed Lighting, Walk-in Closet(s)
Hot Water Electric
Heating Forced Air
Cooling Ceiling Fan(s), Central A/C
Flooring Carpet, Concrete, Vinyl
Equipment Built-In Microwave, Dishwasher, Dryer, Refrigerator, Stove, Washer, Water Heater
Fireplace N
Appliance Built-In Microwave, Dishwasher, Dryer, Refrigerator, Stove, Washer, Water Heater
Heat Source Natural Gas
Laundry Basement
Exterior
Exterior Feature Deck(s), Patio(s), Porch(es)
Parking Features Garage - Side Entry, Garage Door Opener
Garage Spaces 3.0
Fence Chain Link, Privacy, Wood, Split Rail
Water Access N
Accessibility None
Porch Deck(s), Patio(s), Porch(es)
Total Parking Spaces 3
Garage Y
Building
Story 2
Foundation Block
Sewer Public Sewer
Water Public
Architectural Style Ranch/Rambler
Level or Stories 2
Additional Building Above Grade, Below Grade
New Construction N
Schools
School District Baltimore County Public Schools
Others
Senior Community No
Tax ID 04151511770800
Ownership Fee Simple
SqFt Source Assessor
Special Listing Condition Standard
Read Less
Want to know what your home might be worth? Contact us for a FREE valuation!

Our team is ready to help you sell your home for the highest possible price ASAP

Bought with Lening Rivera • Berkshire Hathaway HomeServices PenFed Realty
GET MORE INFORMATION





