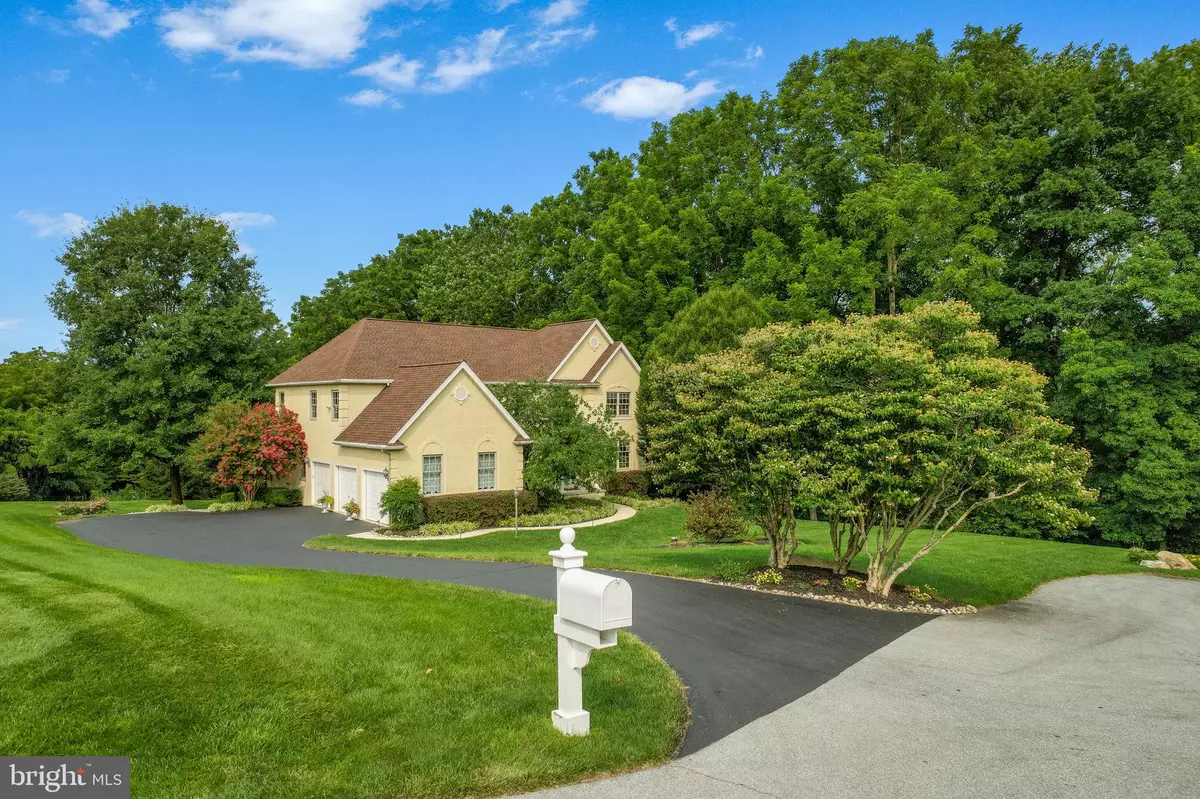$729,000
$729,000
For more information regarding the value of a property, please contact us for a free consultation.
11 ALTEMUS DR Landenberg, PA 19350
5 Beds
4 Baths
4,599 SqFt
Key Details
Sold Price $729,000
Property Type Single Family Home
Sub Type Detached
Listing Status Sold
Purchase Type For Sale
Square Footage 4,599 sqft
Price per Sqft $158
Subdivision Broad Run Knoll
MLS Listing ID PACT2050348
Sold Date 02/07/24
Style Traditional
Bedrooms 5
Full Baths 3
Half Baths 1
HOA Y/N N
Abv Grd Liv Area 3,899
Originating Board BRIGHT
Year Built 1999
Annual Tax Amount $8,520
Tax Year 2023
Lot Size 1.200 Acres
Acres 1.2
Lot Dimensions 0.00 x 0.00
Property Sub-Type Detached
Property Description
Back on the Market due to Buyer getting "cold feet" - new House, WDI & Stucco inspection reports are available upon request.
Welcome to 11 Altemus Drive, an exceptional 5-bedroom, 3.5-bathroom residence at the end of a cul-de-sac in the Broad Run Knoll subdivision. This home spans 3899 sq ft. (plus an additional 700 finished sq ft below ground) and is situated on a beautiful 1.2-acre lot. Embracing scenic countryside views, 11 Altemus Drive offers a delightful living experience within the award-winning Kennett Consolidated School District.
Step inside and be greeted by the elegance of beautiful hardwood floors throughout the first floor, complemented by a neutral paint palette and crown molding accents in the formal and dining rooms. The eat-in kitchen is spacious and features a welcoming open layout with stylish cabinets, stainless steel appliances, granite countertops, and access to an oversized deck.
Allowing for a seamless flow of natural light, the adjacent family room is accented by a gas fireplace providing an ideal space to relax or entertain. A study on the first floor offers the perfect setup for a home office, while a laundry room and half bath complete this level.
On the second floor, you'll discover four well-proportioned bedrooms, including a spacious primary bedroom with generous closet space. The primary bath is nicely appointed and boasts a large soaking tub. A bonus room is included in the primary suite and is a perfect setting as an exercise area, additional study/office, nursery, etc.
Descend to the fully finished basement, where a TV area, gaming space, and service area offer ample opportunities for recreation and relaxation. An additional guest bedroom and ensuite bath makes this space perfect for hosting visitors. From the basement, access the outdoors through a walk-out slider to a sizable paver patio, and the well-maintained rear yard with lush shade trees.
This remarkable home comes with the convenience of a three-car garage. Other noteworthy updates include a 2020 roof replacement, newly re-finished hardwood floors, newer rear windows, and an expanded deck with Gazebo.
Located in historic Landenberg, this residence grants easy access to a wealth of nearby attractions, including Longwood Gardens, White Clay Creek Preserve, and The Mount Cuba Center. Tax-free shopping in Delaware is just a short 5-minute drive away, while the Maryland state border facilitates convenient access to the Northern Chesapeake Bay.
Don't miss the opportunity to make this delightful property your own! Schedule your appointment today, as this home won't stay on the market for long!
Location
State PA
County Chester
Area New Garden Twp (10360)
Zoning R10 RES: 1 FAM
Rooms
Other Rooms Living Room, Dining Room, Primary Bedroom, Bedroom 2, Bedroom 4, Bedroom 5, Kitchen, Game Room, Family Room, Breakfast Room, Laundry, Office, Recreation Room, Bathroom 3, Bonus Room, Primary Bathroom, Full Bath, Half Bath
Basement Full, Partially Finished, Walkout Level, Heated
Interior
Hot Water Propane
Heating Forced Air
Cooling Central A/C
Flooring Solid Hardwood, Carpet
Fireplaces Number 1
Fireplace Y
Heat Source Propane - Leased
Exterior
Parking Features Garage - Side Entry, Garage Door Opener
Garage Spaces 9.0
Water Access N
View Trees/Woods
Accessibility None
Attached Garage 3
Total Parking Spaces 9
Garage Y
Building
Story 2
Foundation Concrete Perimeter
Sewer On Site Septic
Water Well
Architectural Style Traditional
Level or Stories 2
Additional Building Above Grade, Below Grade
New Construction N
Schools
School District Kennett Consolidated
Others
Senior Community No
Tax ID 60-07 -0004.0800
Ownership Fee Simple
SqFt Source Assessor
Special Listing Condition Standard
Read Less
Want to know what your home might be worth? Contact us for a FREE valuation!

Our team is ready to help you sell your home for the highest possible price ASAP

Bought with Sheir-Ron A Whittaker • Realty Mark Associates
GET MORE INFORMATION





