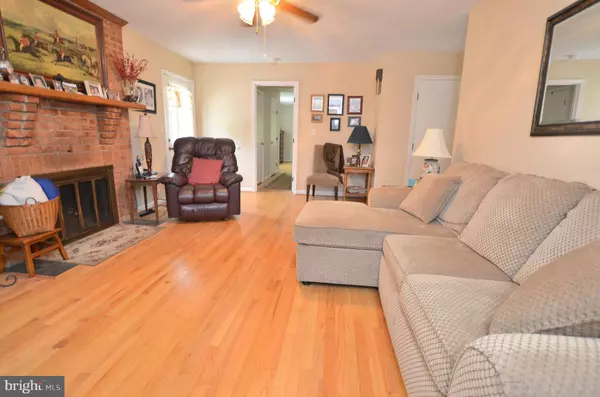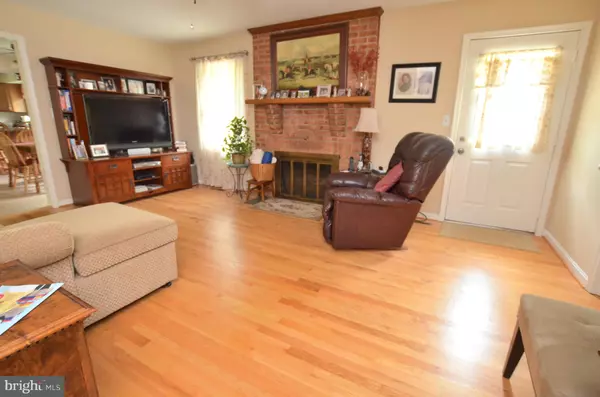$497,000
$525,000
5.3%For more information regarding the value of a property, please contact us for a free consultation.
8777 HUNT TRL Warrenton, VA 20187
5 Beds
3 Baths
3,398 SqFt
Key Details
Sold Price $497,000
Property Type Single Family Home
Sub Type Detached
Listing Status Sold
Purchase Type For Sale
Square Footage 3,398 sqft
Price per Sqft $146
Subdivision Colt Hills
MLS Listing ID 1001638243
Sold Date 03/31/17
Style Ranch/Rambler
Bedrooms 5
Full Baths 3
HOA Y/N N
Abv Grd Liv Area 1,898
Originating Board MRIS
Year Built 1977
Lot Size 11.221 Acres
Acres 11.22
Property Description
UPDATED 5 bedroom rambler set on 11+ mostly wooded acres - Main level hardwoods - New roof & Anderson windows - Owner's suite w/NICE private bath - Large FR off updated kitchen also exits to extensive decking which overlooks private surroundings - Fully finished, walkout lower level w/terrific shop - Don't let the pictures fool you.3400 sq ft finished inside! Enjoy closeby Crockett Park w/ lake!
Location
State VA
County Fauquier
Zoning RA
Rooms
Other Rooms Living Room, Dining Room, Primary Bedroom, Bedroom 2, Bedroom 3, Bedroom 4, Bedroom 5, Kitchen, Game Room, Family Room, Den, Breakfast Room, Storage Room, Utility Room, Workshop
Basement Outside Entrance, Connecting Stairway, Daylight, Full, Fully Finished, Walkout Level
Main Level Bedrooms 3
Interior
Interior Features Breakfast Area, Dining Area, Kitchen - Eat-In, Window Treatments, Primary Bath(s), Wood Floors, Entry Level Bedroom, Floor Plan - Open
Hot Water Electric
Heating Heat Pump(s)
Cooling Ceiling Fan(s), Central A/C
Fireplaces Number 2
Fireplaces Type Mantel(s), Fireplace - Glass Doors
Equipment Dishwasher, Dryer, Exhaust Fan, Icemaker, Microwave, Oven/Range - Electric, Refrigerator, Washer
Fireplace Y
Window Features Bay/Bow
Appliance Dishwasher, Dryer, Exhaust Fan, Icemaker, Microwave, Oven/Range - Electric, Refrigerator, Washer
Heat Source Electric
Exterior
Exterior Feature Deck(s), Patio(s), Porch(es)
Water Access N
Accessibility None
Porch Deck(s), Patio(s), Porch(es)
Garage N
Private Pool N
Building
Lot Description Backs to Trees, Trees/Wooded
Story 2
Sewer Septic Exists
Water Well
Architectural Style Ranch/Rambler
Level or Stories 2
Additional Building Above Grade, Below Grade, Shed
New Construction N
Schools
Elementary Schools H.M. Pearson
Middle Schools Auburn
High Schools Kettle Run
School District Fauquier County Public Schools
Others
Senior Community No
Tax ID 6992-67-3069
Ownership Fee Simple
Special Listing Condition Standard
Read Less
Want to know what your home might be worth? Contact us for a FREE valuation!

Our team is ready to help you sell your home for the highest possible price ASAP

Bought with Jacqueline R. Douglass • Weichert, REALTORS

GET MORE INFORMATION





