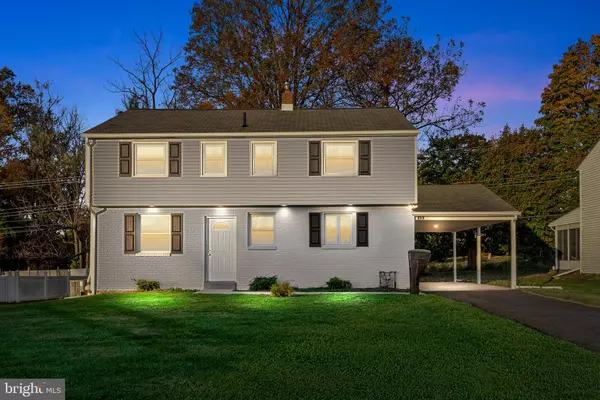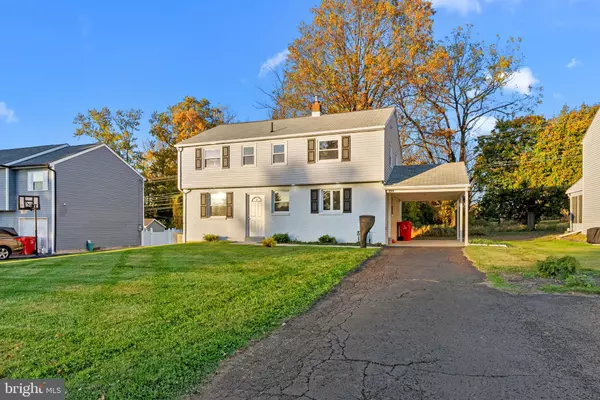$499,000
$499,000
For more information regarding the value of a property, please contact us for a free consultation.
253 LUFF LN Warminster, PA 18974
4 Beds
3 Baths
2,077 SqFt
Key Details
Sold Price $499,000
Property Type Single Family Home
Sub Type Detached
Listing Status Sold
Purchase Type For Sale
Square Footage 2,077 sqft
Price per Sqft $240
Subdivision Warminster Hgts
MLS Listing ID PABU2060038
Sold Date 01/03/24
Style Colonial
Bedrooms 4
Full Baths 2
Half Baths 1
HOA Y/N N
Abv Grd Liv Area 1,685
Originating Board BRIGHT
Year Built 1958
Annual Tax Amount $4,827
Tax Year 2023
Lot Size 101 Sqft
Property Description
Step inside this stunningly renovated 4 bedroom, 2.5 bathroom residence located in the desirable Warminster Heights neighborhood. The main floor boasts an abundance of space, highlighted by a generously sized eat-in kitchen featuring elegant white cabinets, granite countertops, a subway tiled backsplash, and stainless steel appliances. Additionally, a spacious great room and a full bathroom on this level provide ample room for comfortable living. Upstairs, you'll find four roomy bedrooms and two bathrooms, offering plenty of living space for the entire family. The lower level offers a sizable finished recreation room and a large laundry room with abundant storage options. With spotlights and laminate floors throughout the entire home, along with a new HVAC system and water heater, you can enjoy enhanced comfort and energy efficiency. Outside, large beautiful backyard is an excellent addition, providing a perfect setting for outdoor activities and relaxation. This home is ideally situated near parks, playgrounds, public transportation, major roads, shopping, and dining establishments. Furthermore, it is within the highly regarded Centennial School District, known for its commitment to providing top-notch education and preparing students for future success.
Location
State PA
County Bucks
Area Warminster Twp (10149)
Zoning R2
Rooms
Other Rooms Living Room, Dining Room, Bedroom 2, Bedroom 3, Bedroom 4, Kitchen, Bedroom 1, Laundry, Recreation Room
Basement Full, Partially Finished
Interior
Hot Water Natural Gas
Heating Central
Cooling Central A/C
Flooring Laminated, Ceramic Tile
Fireplace N
Heat Source Natural Gas
Exterior
Garage Spaces 1.0
Water Access N
Roof Type Shingle
Accessibility Other
Total Parking Spaces 1
Garage N
Building
Story 2
Foundation Slab
Sewer Public Sewer
Water Public
Architectural Style Colonial
Level or Stories 2
Additional Building Above Grade, Below Grade
New Construction N
Schools
High Schools William Tennent
School District Centennial
Others
Senior Community No
Tax ID 49-026-186
Ownership Fee Simple
SqFt Source Estimated
Special Listing Condition Standard
Read Less
Want to know what your home might be worth? Contact us for a FREE valuation!

Our team is ready to help you sell your home for the highest possible price ASAP

Bought with Dana B Friedman • Keller Williams Realty Devon-Wayne

GET MORE INFORMATION





