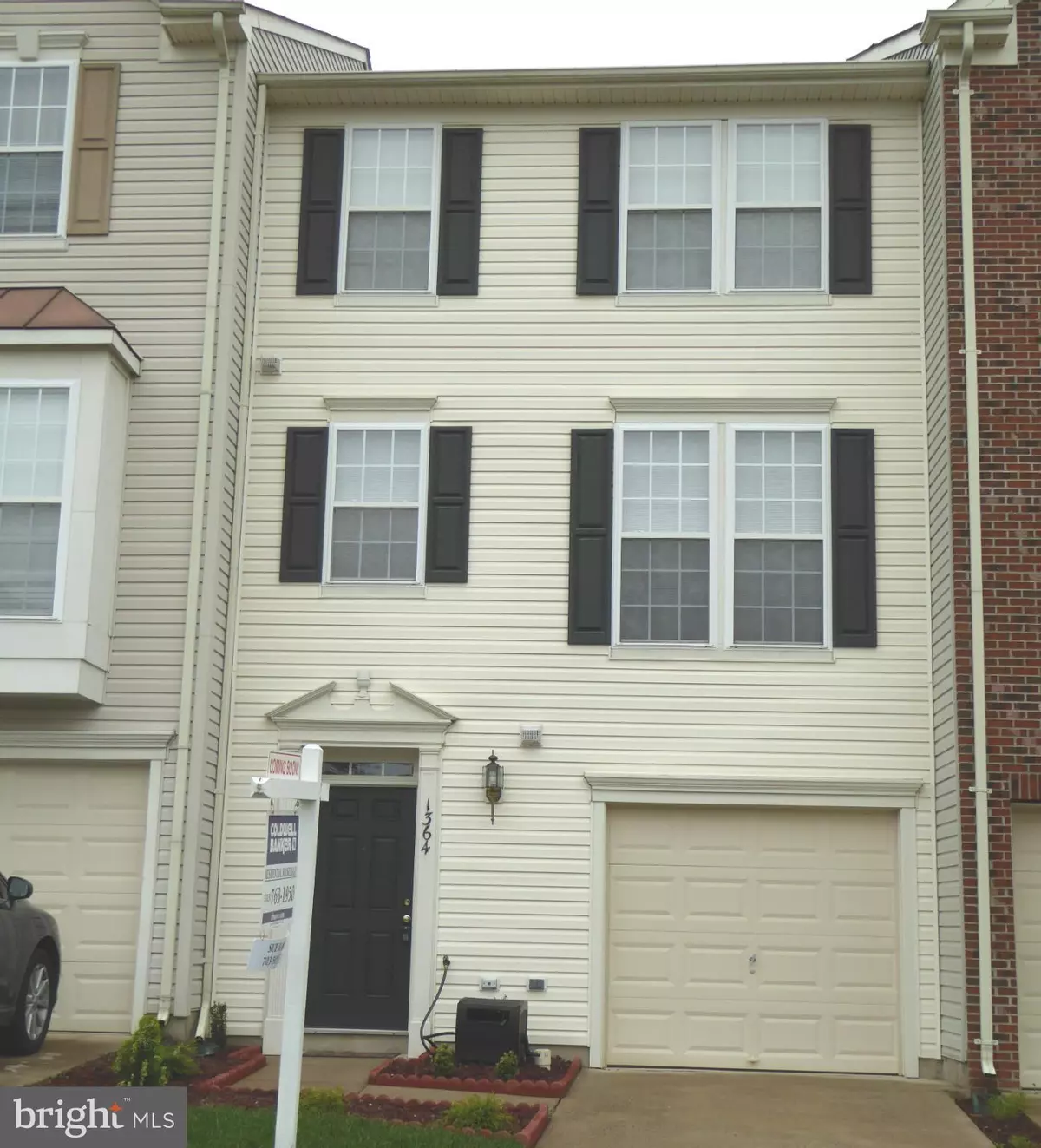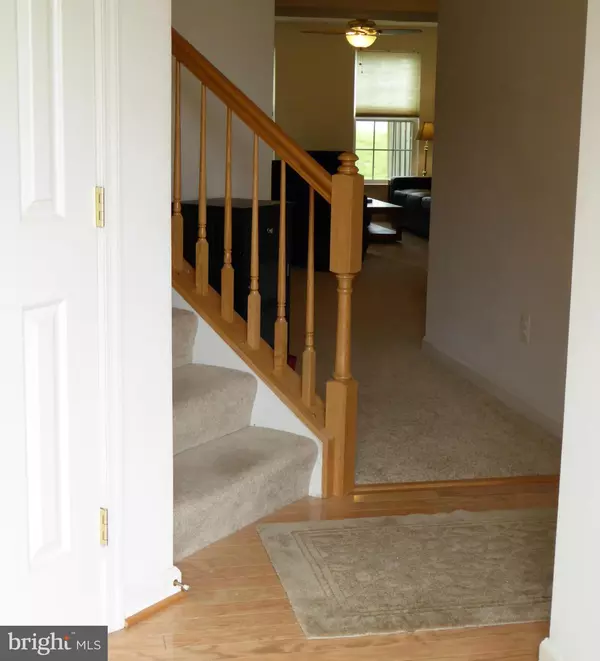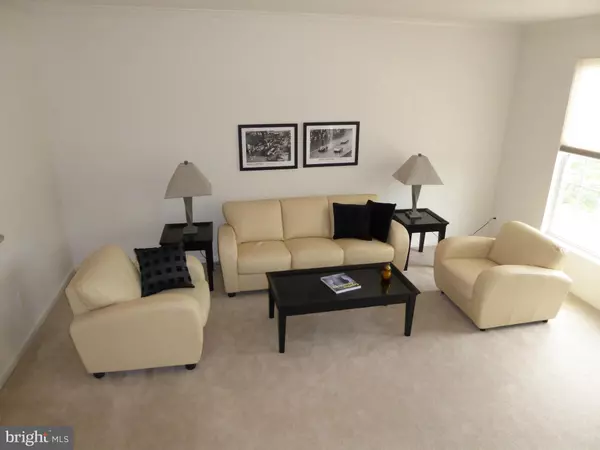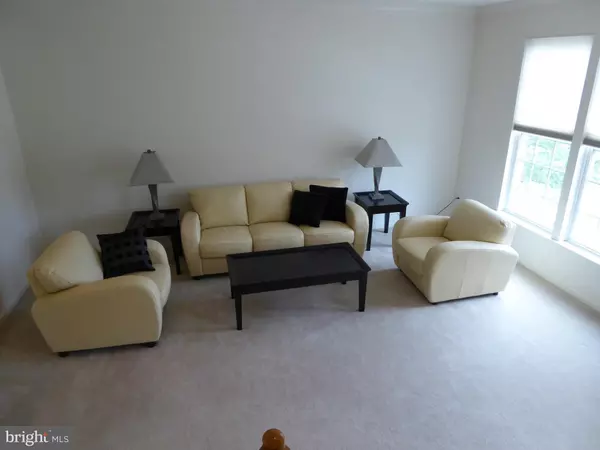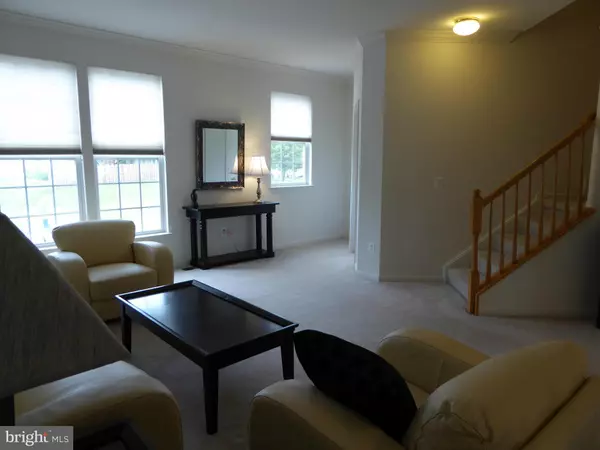$319,700
$319,700
For more information regarding the value of a property, please contact us for a free consultation.
1364 CRANES BILL WAY Woodbridge, VA 22191
3 Beds
4 Baths
2,264 SqFt
Key Details
Sold Price $319,700
Property Type Townhouse
Sub Type Interior Row/Townhouse
Listing Status Sold
Purchase Type For Sale
Square Footage 2,264 sqft
Price per Sqft $141
Subdivision Riverside Station
MLS Listing ID 1000304879
Sold Date 07/22/16
Style Colonial
Bedrooms 3
Full Baths 2
Half Baths 2
HOA Fees $110/mo
HOA Y/N Y
Abv Grd Liv Area 1,464
Originating Board MRIS
Year Built 2003
Annual Tax Amount $3,391
Tax Year 2015
Lot Size 1,799 Sqft
Acres 0.04
Property Description
Beautiful new granite counters,SS appliances,recessed lights,updated MBa with new oversized shower w full glass doors,granite vanity top bump outs on each level give great versatility for use.Over $15,000 has been spent to make this property a 10+.Great location within WALKING distance to VRE.How great is that?Also walk to Community center with gym,pool movie room&more. Fresh landscaping
Location
State VA
County Prince William
Zoning R6
Rooms
Other Rooms Dining Room, Primary Bedroom, Bedroom 2, Bedroom 3, Kitchen, Game Room, Family Room, Sun/Florida Room
Basement Rear Entrance, Fully Finished
Interior
Interior Features Kitchen - Country, Primary Bath(s), Upgraded Countertops
Hot Water Natural Gas
Heating Heat Pump(s)
Cooling Ceiling Fan(s)
Equipment Dishwasher, Refrigerator, Icemaker, Microwave, Oven/Range - Electric
Fireplace N
Appliance Dishwasher, Refrigerator, Icemaker, Microwave, Oven/Range - Electric
Heat Source Natural Gas
Exterior
Exterior Feature Deck(s)
Parking Features Garage Door Opener
Garage Spaces 1.0
Community Features Alterations/Architectural Changes, Commercial Vehicles Prohibited, Covenants, Restrictions
Utilities Available Cable TV Available
Amenities Available Common Grounds, Fitness Center, Club House, Pool - Outdoor
Water Access N
Roof Type Composite,Shingle
Accessibility None
Porch Deck(s)
Attached Garage 1
Total Parking Spaces 1
Garage Y
Private Pool N
Building
Story 3+
Sewer Public Sewer
Water Public
Architectural Style Colonial
Level or Stories 3+
Additional Building Above Grade, Below Grade
Structure Type Dry Wall
New Construction N
Schools
Elementary Schools Leesylvania
Middle Schools Rippon
High Schools Freedom
School District Prince William County Public Schools
Others
HOA Fee Include Pool(s),Snow Removal,Trash
Senior Community No
Tax ID 217896
Ownership Fee Simple
Special Listing Condition Standard
Read Less
Want to know what your home might be worth? Contact us for a FREE valuation!

Our team is ready to help you sell your home for the highest possible price ASAP

Bought with La Greta N Gibson • Weichert, REALTORS
GET MORE INFORMATION

