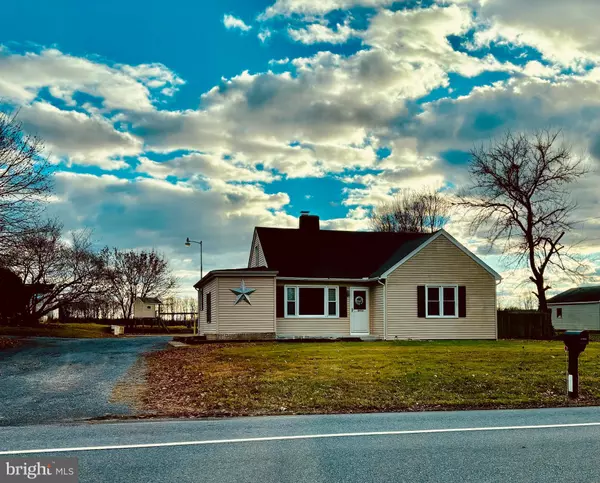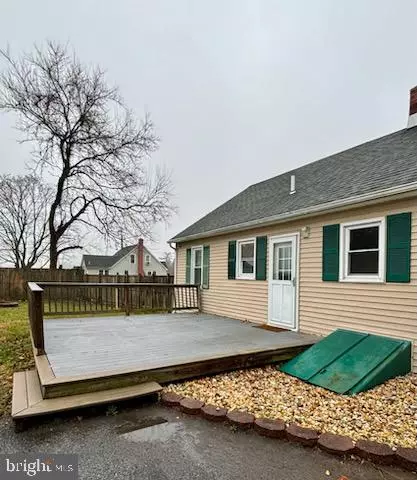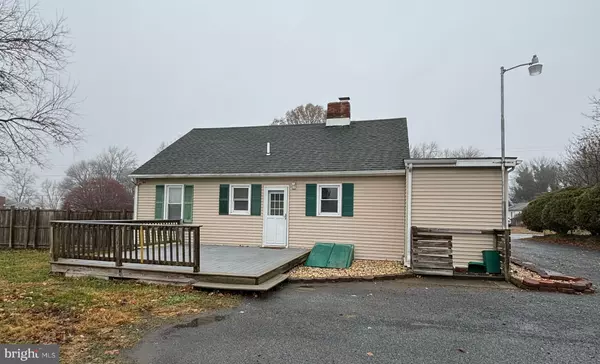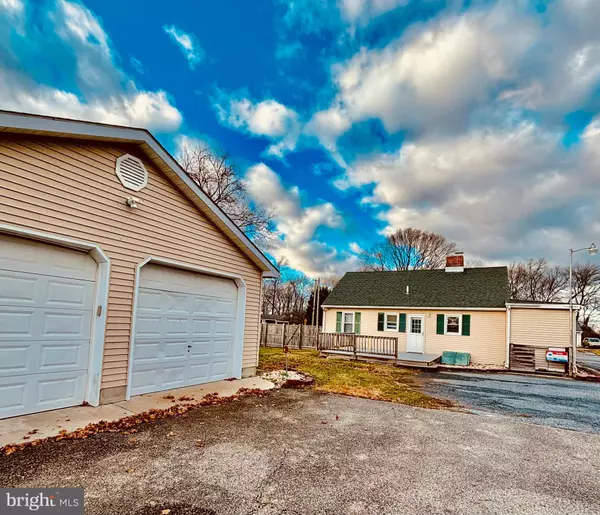$250,000
$250,000
For more information regarding the value of a property, please contact us for a free consultation.
10570 WESTVILLE RD Camden Wyoming, DE 19934
4 Beds
1 Bath
1,240 SqFt
Key Details
Sold Price $250,000
Property Type Single Family Home
Sub Type Detached
Listing Status Sold
Purchase Type For Sale
Square Footage 1,240 sqft
Price per Sqft $201
Subdivision None Available
MLS Listing ID DEKT2023120
Sold Date 01/31/24
Style Ranch/Rambler
Bedrooms 4
Full Baths 1
HOA Y/N N
Abv Grd Liv Area 1,240
Originating Board BRIGHT
Year Built 1950
Annual Tax Amount $662
Tax Year 2022
Lot Size 0.390 Acres
Acres 0.39
Lot Dimensions 100.00 x 170.00
Property Description
It is cute and ready for immediate occupancy. Best school district lower Delaware has to offer. Newly painted interior. 4-bedroom ranch in rural setting. Detached, 2-car garage - one side is dry walled and updated with new electric panel and ceiling fan. Opener on one side only w/faux garage door on right. Room was utilized as a spa and a work-out space. Fenced rear yard. Large rear deck. Partial basement w/exterior entrance only. Maintenance-free exterior. Nearly new water heater. Furnace just serviced. Septic is certified. Pull-down attic access - partially floored. Replacement windows. Hardwood under carpeting. Washer/dryer remain - separate main-floor laundry off kitchen. 3 ceiling fans in home 1 add'l unit for garage. Ideal rental or starter home or perfect for retirement. Shared driveway. Backs to Fifer Farms. I don't believe you will have rear neighbors for a very, very long time. At this excellent price, the house will move quickly. ENTER VIA BACK DOOR.
Location
State DE
County Kent
Area Caesar Rodney (30803)
Zoning AC
Rooms
Basement Combination, Outside Entrance, Rear Entrance, Sump Pump, Unfinished, Walkout Stairs
Main Level Bedrooms 4
Interior
Interior Features Carpet, Ceiling Fan(s), Kitchen - Eat-In, Tub Shower, Window Treatments, Wood Floors, Attic, Other
Hot Water Electric
Heating Baseboard - Electric, Forced Air, Central
Cooling Window Unit(s)
Flooring Carpet, Hardwood, Laminate Plank
Fireplaces Number 1
Fireplaces Type Brick, Insert, Non-Functioning
Equipment Dryer, Oven - Self Cleaning, Oven/Range - Electric, Refrigerator, Washer, Water Heater, Exhaust Fan
Fireplace Y
Window Features Replacement
Appliance Dryer, Oven - Self Cleaning, Oven/Range - Electric, Refrigerator, Washer, Water Heater, Exhaust Fan
Heat Source Oil
Laundry Dryer In Unit, Main Floor, Washer In Unit
Exterior
Parking Features Garage - Rear Entry, Garage Door Opener, Garage - Side Entry
Garage Spaces 11.0
Fence Rear, Wood
Water Access N
Accessibility None
Total Parking Spaces 11
Garage Y
Building
Lot Description Front Yard, Level, Rear Yard, Rural
Story 1
Foundation Block
Sewer Gravity Sept Fld
Water Well
Architectural Style Ranch/Rambler
Level or Stories 1
Additional Building Above Grade, Below Grade
New Construction N
Schools
School District Caesar Rodney
Others
Pets Allowed Y
Senior Community No
Tax ID NM-00-09300-02-1800-000
Ownership Fee Simple
SqFt Source Assessor
Acceptable Financing Cash, Conventional, FHA, Rural Development, USDA, VA
Horse Property N
Listing Terms Cash, Conventional, FHA, Rural Development, USDA, VA
Financing Cash,Conventional,FHA,Rural Development,USDA,VA
Special Listing Condition Standard
Pets Allowed No Pet Restrictions
Read Less
Want to know what your home might be worth? Contact us for a FREE valuation!

Our team is ready to help you sell your home for the highest possible price ASAP

Bought with Jenna A LaFermine • Burns & Ellis Realtors

GET MORE INFORMATION





