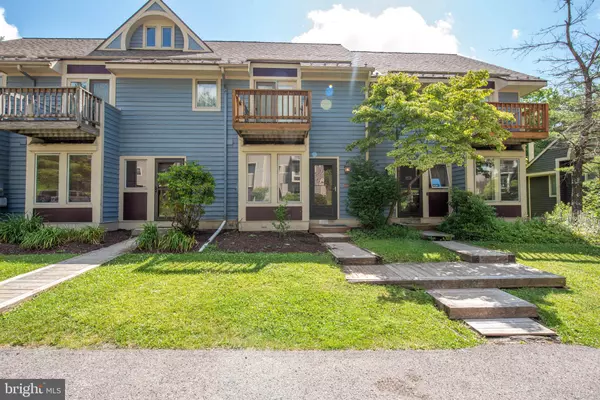$470,000
$479,000
1.9%For more information regarding the value of a property, please contact us for a free consultation.
33 WINDING WAY #15D Mc Henry, MD 21541
3 Beds
3 Baths
1,536 SqFt
Key Details
Sold Price $470,000
Property Type Townhouse
Sub Type Interior Row/Townhouse
Listing Status Sold
Purchase Type For Sale
Square Footage 1,536 sqft
Price per Sqft $305
Subdivision Villages Of Wisp
MLS Listing ID MDGA2006176
Sold Date 01/31/24
Style Villa
Bedrooms 3
Full Baths 3
HOA Fees $110/mo
HOA Y/N Y
Abv Grd Liv Area 1,536
Originating Board BRIGHT
Year Built 1989
Annual Tax Amount $2,317
Tax Year 2022
Property Description
Beautifully remodeled unit at Villages of Wisp with so many upgrades! This true ski-in/ski-out downhill townhome is located in the building right beside the Down Under ski slope at the top of Winding Way! Sold fully furnished with excellent rental history. Recent upgrades include a newly installed A/C system allowing you to enjoy your retreat in absolute comfort throughout the home all year long! Nestle in by the stone wood burning fireplace, or relax in the hot tub off the back deck overlooking the forest after a day of adventure on the slopes or the lake. Villages of Wisp makes summers unforgettable with its beautiful, level lawn area leading to prime lake access. This space also includes a gazebo, picnic tables, and a walk out day dock equipped with ladders for swimming! Owners have convenient boat slip usage and Kayak / paddle board storage available as part of Villages of Wisp's many advantages. Enjoy close proximity to restaurants, shopping, and all the fun Deep Creek Lake has to offer!
Location
State MD
County Garrett
Zoning LR1
Rooms
Other Rooms Living Room, Primary Bedroom, Bedroom 2, Kitchen, Laundry, Bathroom 2, Primary Bathroom
Basement Walkout Level, Heated, Improved, Fully Finished, Connecting Stairway
Interior
Interior Features Wood Floors, Floor Plan - Open, Family Room Off Kitchen, Carpet
Hot Water Electric
Heating Baseboard - Electric
Cooling Ductless/Mini-Split
Flooring Hardwood, Carpet
Fireplaces Number 1
Fireplaces Type Wood
Equipment Water Heater
Fireplace Y
Appliance Water Heater
Heat Source Electric
Laundry Lower Floor
Exterior
Exterior Feature Balcony, Deck(s)
Parking On Site 2
Amenities Available Water/Lake Privileges
Water Access Y
Water Access Desc Swimming Allowed,Canoe/Kayak,Fishing Allowed
View Lake, Water
Roof Type Shingle
Accessibility None
Porch Balcony, Deck(s)
Garage N
Building
Lot Description Ski in/Ski out
Story 3
Foundation Block
Sewer Public Sewer
Water Public
Architectural Style Villa
Level or Stories 3
Additional Building Above Grade, Below Grade
New Construction N
Schools
Elementary Schools Accident
Middle Schools Northern
High Schools Northern Garrett High
School District Garrett County Public Schools
Others
HOA Fee Include Common Area Maintenance,Lawn Maintenance,Management,Road Maintenance,Trash
Senior Community No
Tax ID 1218046431
Ownership Fee Simple
SqFt Source Estimated
Special Listing Condition Standard
Read Less
Want to know what your home might be worth? Contact us for a FREE valuation!

Our team is ready to help you sell your home for the highest possible price ASAP

Bought with Elizabeth S Spiker Holcomb • Taylor Made Deep Creek Vacations & Sales
GET MORE INFORMATION





