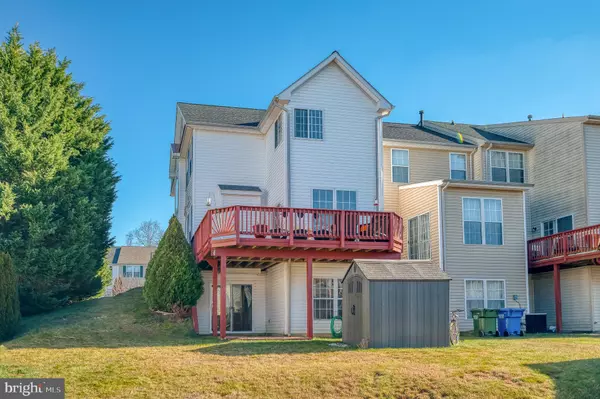$380,000
$364,000
4.4%For more information regarding the value of a property, please contact us for a free consultation.
670 KIRKCALDY WAY Abingdon, MD 21009
4 Beds
4 Baths
2,592 SqFt
Key Details
Sold Price $380,000
Property Type Townhouse
Sub Type End of Row/Townhouse
Listing Status Sold
Purchase Type For Sale
Square Footage 2,592 sqft
Price per Sqft $146
Subdivision Monmouth Meadows
MLS Listing ID MDHR2027826
Sold Date 01/31/24
Style Colonial
Bedrooms 4
Full Baths 3
Half Baths 1
HOA Fees $38/mo
HOA Y/N Y
Abv Grd Liv Area 1,772
Originating Board BRIGHT
Year Built 2002
Annual Tax Amount $3,148
Tax Year 2023
Lot Size 3,135 Sqft
Acres 0.07
Property Description
Welcome to 670 Kirkcaldy Way, Ready to start 2024 in your new home? Don't wait, this one will not last. This Side Entranced End of group townhouse nestled in the highly sought-after Monmouth Meadows neighborhood. The heart of the home is a sun-filled eat-in kitchen that's open to living area with gas fireplace. The Front of the house is a versatile space which currently has a temporary wall that is being used as a bedroom, however it could easily be removed to be used as an extra living space, home office, separate dining room, or a bonus room adapting to your needs. Main level has 1/2 bath. Spring will be here before you know it and this outdoor deck is a great place and unwind and relax. Retreat to the generously sized primary suite, a sanctuary of comfort. The en-suite bath exudes double vanities, soaking tub, and separate shower. An additional full bath on the upper level ensures convenience. New Carpet on lower lever, and the lower level offers abundant space for various activities as well as storage, laundry, another full bathroom and 4th bedroom. New Roof, New HVAC system. Water heater 2018. Conveniently located to 95, routes 152 and 24, shops, restaurants, grocery stores, schools and the public library. Belair Main Street has lots of special events and is just minutes away.
Location
State MD
County Harford
Zoning R3COS
Rooms
Other Rooms Living Room, Dining Room, Primary Bedroom, Bedroom 2, Bedroom 3, Bedroom 4, Kitchen, Family Room, Office, Bathroom 2, Primary Bathroom
Basement Other
Interior
Interior Features Kitchen - Island, Combination Kitchen/Living, Primary Bath(s), Wood Floors
Hot Water Natural Gas
Heating Forced Air
Cooling Ceiling Fan(s), Central A/C
Fireplaces Number 1
Fireplaces Type Mantel(s), Gas/Propane
Equipment Dishwasher, Disposal, Dryer, Exhaust Fan, Microwave, Oven/Range - Gas, Refrigerator, Washer
Furnishings No
Fireplace Y
Appliance Dishwasher, Disposal, Dryer, Exhaust Fan, Microwave, Oven/Range - Gas, Refrigerator, Washer
Heat Source Natural Gas
Laundry Basement
Exterior
Exterior Feature Deck(s)
Amenities Available Common Grounds, Exercise Room, Tennis Courts, Tot Lots/Playground, Pool Mem Avail, Jog/Walk Path
Water Access N
Accessibility None
Porch Deck(s)
Garage N
Building
Story 3
Foundation Concrete Perimeter, Permanent
Sewer Public Sewer
Water Public
Architectural Style Colonial
Level or Stories 3
Additional Building Above Grade, Below Grade
New Construction N
Schools
Elementary Schools Emmorton
Middle Schools Bel Air
High Schools Bel Air
School District Harford County Public Schools
Others
Senior Community No
Tax ID 1301332422
Ownership Fee Simple
SqFt Source Assessor
Security Features Security System
Special Listing Condition Standard
Read Less
Want to know what your home might be worth? Contact us for a FREE valuation!

Our team is ready to help you sell your home for the highest possible price ASAP

Bought with Phuong Nguyen • ExecuHome Realty

GET MORE INFORMATION





