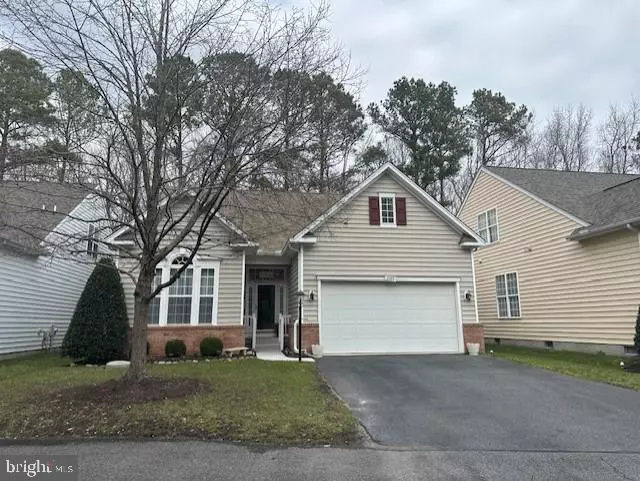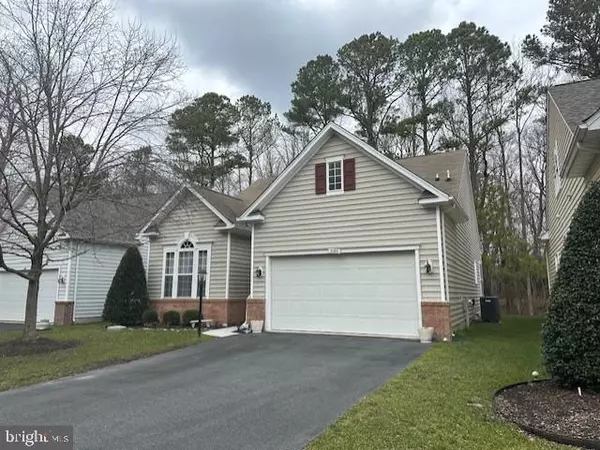$435,000
$440,000
1.1%For more information regarding the value of a property, please contact us for a free consultation.
1103 OCEAN PKWY Berlin, MD 21811
3 Beds
2 Baths
1,788 SqFt
Key Details
Sold Price $435,000
Property Type Single Family Home
Sub Type Detached
Listing Status Sold
Purchase Type For Sale
Square Footage 1,788 sqft
Price per Sqft $243
Subdivision None Available
MLS Listing ID MDWO2018136
Sold Date 01/31/24
Style Colonial
Bedrooms 3
Full Baths 2
HOA Fees $200/mo
HOA Y/N Y
Abv Grd Liv Area 1,788
Originating Board BRIGHT
Year Built 2005
Annual Tax Amount $2,835
Tax Year 2023
Lot Size 0.378 Acres
Acres 0.38
Lot Dimensions 0.00 x 0.00
Property Description
This extremally well-maintained home had only 1 original owner that backs to woods. Cathedral ceiling with hardwood floor thru out the main level. Recessed lights, ceiling fans, granite counter tops. A nice bonus room off the back of home. Master bedroom has vaulted ceilings. Master bath has dual sinks, shower and a jacuzzi tub. Easy access to grocery stores, banks, restaurants and shops. Great Ocean Pines community amenities. Home won't last so set up showing. A must see to believe.
Location
State MD
County Worcester
Area Worcester Ocean Pines
Zoning R3-R5
Rooms
Main Level Bedrooms 3
Interior
Interior Features Attic/House Fan, Built-Ins, Carpet, Ceiling Fan(s), Chair Railings, Combination Kitchen/Dining, Crown Moldings, Dining Area, Floor Plan - Open, Recessed Lighting, Walk-in Closet(s), Wood Floors
Hot Water Electric
Heating Heat Pump(s)
Cooling Ceiling Fan(s), Central A/C
Flooring Carpet, Hardwood
Fireplaces Number 2
Fireplaces Type Gas/Propane
Equipment Built-In Microwave, Dishwasher, Disposal, Dryer, Stove, Washer
Furnishings No
Fireplace Y
Appliance Built-In Microwave, Dishwasher, Disposal, Dryer, Stove, Washer
Heat Source Electric
Laundry Main Floor
Exterior
Parking Features Garage - Front Entry
Garage Spaces 4.0
Utilities Available None
Amenities Available Club House, Common Grounds, Jog/Walk Path, Pool - Outdoor, Tennis Courts, Tot Lots/Playground
Water Access N
Roof Type Asphalt
Street Surface Black Top
Accessibility None
Road Frontage City/County
Attached Garage 2
Total Parking Spaces 4
Garage Y
Building
Lot Description Backs to Trees
Story 1
Foundation Crawl Space
Sewer Public Sewer
Water Public
Architectural Style Colonial
Level or Stories 1
Additional Building Above Grade, Below Grade
Structure Type 9'+ Ceilings,Cathedral Ceilings
New Construction N
Schools
Elementary Schools Showell
Middle Schools Stephen Decatur
High Schools Stephen Decatur
School District Worcester County Public Schools
Others
Senior Community No
Tax ID 2403159647
Ownership Fee Simple
SqFt Source Assessor
Horse Property N
Special Listing Condition Standard
Read Less
Want to know what your home might be worth? Contact us for a FREE valuation!

Our team is ready to help you sell your home for the highest possible price ASAP

Bought with Ann Buxbaum • Northrop Realty

GET MORE INFORMATION





