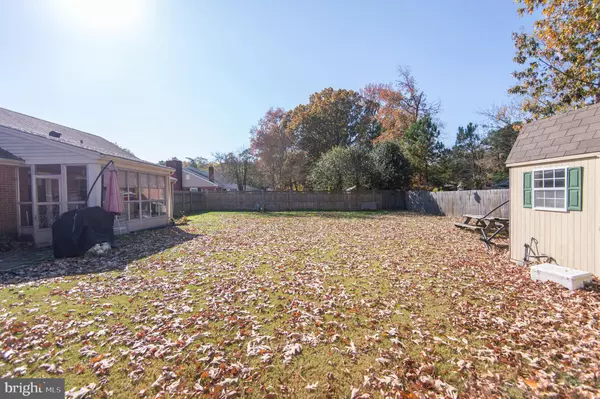$272,500
$279,000
2.3%For more information regarding the value of a property, please contact us for a free consultation.
601 EDLON PARK DR Cambridge, MD 21613
3 Beds
3 Baths
1,860 SqFt
Key Details
Sold Price $272,500
Property Type Single Family Home
Sub Type Detached
Listing Status Sold
Purchase Type For Sale
Square Footage 1,860 sqft
Price per Sqft $146
Subdivision Edlon Park
MLS Listing ID MDDO2006064
Sold Date 01/30/24
Style Ranch/Rambler
Bedrooms 3
Full Baths 2
Half Baths 1
HOA Y/N N
Abv Grd Liv Area 1,860
Originating Board BRIGHT
Year Built 1960
Annual Tax Amount $3,430
Tax Year 2023
Lot Size 0.381 Acres
Acres 0.38
Property Description
GREAT HOUSE & GREAT LOCATION This well-maintained brick home is nestled towards the end of a non-thru street so quiet time can be enjoyed while relaxing on either the front or rear enclosed porches. Cozy up on those cool nights by the fireplace in the living room that is flanked by built-ins and an oversized mantle. An additional oven/stove (gas) is located in the Laundry Room to accommodate cooking for large family gatherings - or remove it for extra space. The family room offers plenty of extra living space, which could be converted back to a fun game/den. Current owner installed Heat Pump/AC, Roof, laminate plank flooring, gutter guards, and additional appliances. Fully-fenced back yard. No worries that come with having a crawl space as this house is on a slab foundation. Property being sold AS-IS, no known issues.
Location
State MD
County Dorchester
Zoning R-1
Rooms
Other Rooms Living Room, Dining Room, Primary Bedroom, Bedroom 2, Bedroom 3, Kitchen, Family Room, Laundry, Other, Bathroom 1, Attic, Primary Bathroom, Half Bath
Main Level Bedrooms 3
Interior
Interior Features Family Room Off Kitchen, Breakfast Area, Kitchen - Country, Entry Level Bedroom, Primary Bath(s), Floor Plan - Traditional
Hot Water Electric
Heating Heat Pump(s)
Cooling Central A/C
Flooring Laminate Plank, Tile/Brick, Vinyl, Slate
Fireplaces Number 1
Fireplaces Type Equipment, Gas/Propane
Equipment Cooktop, Dishwasher, Dryer, Extra Refrigerator/Freezer, Oven - Wall, Refrigerator, Washer, Oven/Range - Electric, Oven/Range - Gas, Stainless Steel Appliances, Water Heater
Furnishings No
Fireplace Y
Window Features Double Pane,Replacement
Appliance Cooktop, Dishwasher, Dryer, Extra Refrigerator/Freezer, Oven - Wall, Refrigerator, Washer, Oven/Range - Electric, Oven/Range - Gas, Stainless Steel Appliances, Water Heater
Heat Source Electric
Laundry Washer In Unit, Dryer In Unit
Exterior
Garage Spaces 2.0
Fence Wood, Chain Link
Utilities Available Cable TV Available
Water Access N
Roof Type Architectural Shingle
Street Surface Black Top
Accessibility Level Entry - Main
Road Frontage City/County
Total Parking Spaces 2
Garage N
Building
Lot Description Front Yard, No Thru Street, Rear Yard
Story 1
Foundation Slab
Sewer Public Sewer
Water Public
Architectural Style Ranch/Rambler
Level or Stories 1
Additional Building Above Grade, Below Grade
New Construction N
Schools
School District Dorchester County Public Schools
Others
Senior Community No
Tax ID 1007140924
Ownership Fee Simple
SqFt Source Assessor
Special Listing Condition Standard
Read Less
Want to know what your home might be worth? Contact us for a FREE valuation!

Our team is ready to help you sell your home for the highest possible price ASAP

Bought with Mary L Mabry • Keller Williams Select Realtors

GET MORE INFORMATION





