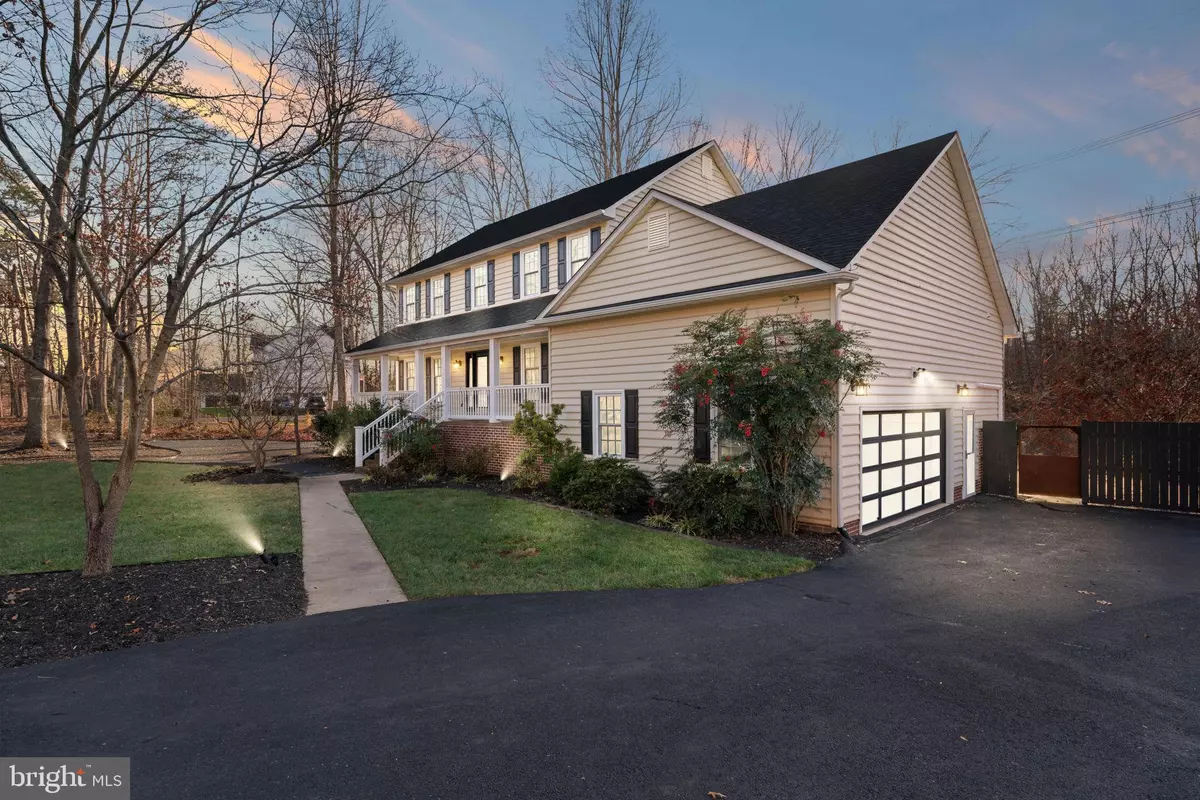$700,000
$699,900
For more information regarding the value of a property, please contact us for a free consultation.
13710 GENERAL GEARY CT Fredericksburg, VA 22407
4 Beds
4 Baths
3,218 SqFt
Key Details
Sold Price $700,000
Property Type Single Family Home
Sub Type Detached
Listing Status Sold
Purchase Type For Sale
Square Footage 3,218 sqft
Price per Sqft $217
Subdivision Estates Of Chancellorsville
MLS Listing ID VASP2021472
Sold Date 01/26/24
Style Colonial
Bedrooms 4
Full Baths 3
Half Baths 1
HOA Fees $20/ann
HOA Y/N Y
Abv Grd Liv Area 2,090
Originating Board BRIGHT
Year Built 1996
Annual Tax Amount $3,098
Tax Year 2022
Lot Size 2.400 Acres
Acres 2.4
Property Description
YOUR NEW OASIS awaits you in the beautiful, highly desired Estates of Chancellorsville neighborhood. Quick shot to 95 and all Fredericksburg has to offer. Coveted River Bend High School. This home is truly special, and you will notice the seller's great taste with the MANY major improvements made in the short time owned. A comprehensive list of improvements is included in the document section the list goes on and on and is evidenced in the condition of the home and surrounding improved easy maintenance grounds (including French drains). A great 2.4-acre lot on a cul de sac...no through traffic noise here. Great for the kid's bike riding, rollerblading, etc. The IN-GROUND SALT WATER HEATED AND COOLED POOL is like having your own Caribbean hot spot right in the backyard. Expanded concrete decking around the pool, lots of sunbathing space, and TWO good-sized gazebos, one at each end, invite lots of family and friends for poolside entertaining any time of year. Tons of parking spaces and a new elegant designer garage door including a split heat/AC unit in the garage as well. The floor plan flows easily with lots of real hardwood and new flooring. Great large kitchen with upgraded appliances and stone! The master bedroom also has a large sitting area (or maybe a library? Work out spot?) and spa-like master bath en suite. The basement is spacious, with a full bath and new flooring, a large bedroom NTC, and wired-for appliances ready for whatever your dream basement would be. Teen suite? In-law space? Deluxe man/she/teen cave? Additional bedrooms up with an upgraded full bath. Since 3-12-20, the seller has been upgrading non-stop!! This special home has a new roof, new windows, new fencing, new gutter leaf guards, expanded driveway and parking, low maintenance landscaping abounds, 2 new gazebos, a new pool pump, a new pool solar cell, new pool heating, and cooling unit, new beautiful high-end garage door, new pool cover, new split heat/AC unit in the garage, new garden shed, new storm doors, new ceiling fans, new light fixtures, and EXTRA BONUS new Briggs & Stratton whole house (includes servicing the pool) gas generator. There is a comprehensive list in the documents section. COVID has many re-thinking about what "home" really means to them. This is an amazing opportunity for someone seeking serenity, style, and a substantial lifestyle. Priced to sell at 40K below professional appraised value. Do not have any regrets...call your agent to see this amazing home today.
Location
State VA
County Spotsylvania
Zoning RU
Rooms
Basement Walkout Level, Connecting Stairway, Full, Partially Finished, Space For Rooms
Interior
Interior Features Breakfast Area, Dining Area, Family Room Off Kitchen, Floor Plan - Traditional, Kitchen - Table Space, Primary Bath(s), Water Treat System, Window Treatments
Hot Water Natural Gas
Cooling Central A/C, Heat Pump(s)
Fireplaces Number 1
Fireplaces Type Gas/Propane, Mantel(s)
Equipment Built-In Microwave, Dishwasher, Disposal, Icemaker, Oven - Self Cleaning, Oven/Range - Gas, Refrigerator, Water Conditioner - Owned, Water Heater
Furnishings No
Fireplace Y
Appliance Built-In Microwave, Dishwasher, Disposal, Icemaker, Oven - Self Cleaning, Oven/Range - Gas, Refrigerator, Water Conditioner - Owned, Water Heater
Heat Source Natural Gas
Exterior
Exterior Feature Deck(s), Patio(s), Porch(es)
Parking Features Additional Storage Area, Garage - Side Entry, Garage Door Opener
Garage Spaces 8.0
Pool Heated, In Ground, Saltwater
Utilities Available Natural Gas Available, Electric Available
Water Access N
Accessibility None
Porch Deck(s), Patio(s), Porch(es)
Attached Garage 2
Total Parking Spaces 8
Garage Y
Building
Lot Description Backs to Trees, Cul-de-sac, Front Yard, Landscaping
Story 3
Foundation Concrete Perimeter
Sewer Septic = # of BR
Water Well
Architectural Style Colonial
Level or Stories 3
Additional Building Above Grade, Below Grade
New Construction N
Schools
Elementary Schools Chancellor
Middle Schools Ni River
High Schools Riverbend
School District Spotsylvania County Public Schools
Others
Pets Allowed Y
Senior Community No
Tax ID 4D2-39-
Ownership Fee Simple
SqFt Source Assessor
Acceptable Financing Cash, Conventional, FHA, VA
Listing Terms Cash, Conventional, FHA, VA
Financing Cash,Conventional,FHA,VA
Special Listing Condition Standard
Pets Allowed No Pet Restrictions
Read Less
Want to know what your home might be worth? Contact us for a FREE valuation!

Our team is ready to help you sell your home for the highest possible price ASAP

Bought with Amy Stackhouse Kaye • Century 21 Redwood Realty

GET MORE INFORMATION





