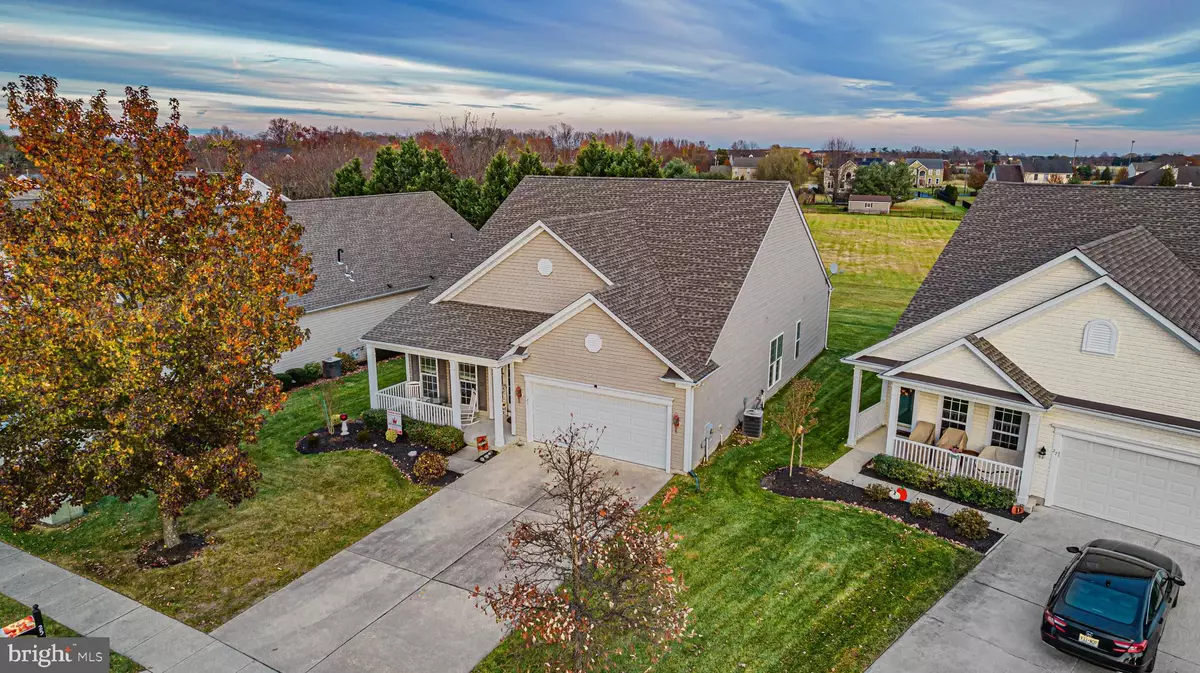$410,000
$419,900
2.4%For more information regarding the value of a property, please contact us for a free consultation.
25 ANNE DR Hammonton, NJ 08037
2 Beds
2 Baths
2,431 SqFt
Key Details
Sold Price $410,000
Property Type Single Family Home
Sub Type Detached
Listing Status Sold
Purchase Type For Sale
Square Footage 2,431 sqft
Price per Sqft $168
Subdivision Blueberry Ridge
MLS Listing ID NJAC2010504
Sold Date 01/12/24
Style Cape Cod,Ranch/Rambler
Bedrooms 2
Full Baths 2
HOA Fees $160/mo
HOA Y/N Y
Abv Grd Liv Area 2,431
Originating Board BRIGHT
Year Built 2004
Annual Tax Amount $6,663
Tax Year 2022
Lot Size 7,000 Sqft
Acres 0.16
Lot Dimensions 49 x 142
Property Description
Welcome to 25 Anne Drive, a sophisticated residence nestled in the prestigious Blueberry Ridge, a 55 and better community, masterfully crafted by Pulte Homes. This exquisite 2,431 sq ft property in Hammonton, NJ, is tailored for those seeking a luxurious and serene lifestyle in their prime years. As you enter, be greeted by the grandeur of 9-foot ceilings, creating an elegant and spacious ambiance. The home's highlight is its mezzanine level, a versatile bonus room that offers a stunning overlook to the first floor – perfect for quiet reflection, home office, or hosting friends. The kitchen is a masterpiece, boasting granite countertops, a stainless-steel under-mount sink, and onyx appliances. It's a space that combines functionality with high-end design, ideal for culinary adventures or casual dining. Every detail speaks of quality, from the sophisticated crown moldings to the fine finishes that adorn each room. The layout includes two spacious bedrooms and baths, offering comfort and privacy. The master has his and hers closets, and a bump-out series of windows with long site lines of natures bounty. The two-car garage, 200-amp electrical service, and the convenience of public water and sewer, add to the home's practicality. Notably, the low association fees in this community underscore its value and desirability. Step outside to the exquisite backyard, a tranquil haven with an open expanse vista that invites relaxation and enjoyment. This outdoor space is a true extension of the home's luxury. Located in a sought-after 55 and better community, 25 Anne Drive is more than just a home; it's a lifestyle choice for discerning individuals who appreciate elegance, comfort, and a sense of community. Experience the best in mature living at this remarkable property.
Location
State NJ
County Atlantic
Area Hammonton Town (20113)
Zoning RES
Rooms
Other Rooms Dining Room, Primary Bedroom, Bedroom 2, Kitchen, Family Room, Den, Laundry, Office, Storage Room, Utility Room, Bathroom 2, Primary Bathroom
Main Level Bedrooms 2
Interior
Interior Features Carpet, Ceiling Fan(s), Chair Railings, Combination Kitchen/Dining, Combination Dining/Living, Crown Moldings, Dining Area, Entry Level Bedroom, Family Room Off Kitchen, Floor Plan - Open, Kitchen - Eat-In, Kitchen - Table Space, Pantry, Primary Bath(s), Recessed Lighting, Sprinkler System, Stall Shower, Upgraded Countertops, Wainscotting, Walk-in Closet(s), Tub Shower, Wood Floors
Hot Water Natural Gas
Heating Forced Air
Cooling Central A/C
Flooring Vinyl, Tile/Brick, Carpet, Hardwood
Equipment Built-In Microwave, Dishwasher, Oven - Single, Refrigerator, Washer, Dryer
Fireplace N
Appliance Built-In Microwave, Dishwasher, Oven - Single, Refrigerator, Washer, Dryer
Heat Source Natural Gas
Laundry Main Floor
Exterior
Parking Features Garage - Front Entry, Inside Access, Oversized, Garage Door Opener
Garage Spaces 4.0
Utilities Available Cable TV, Electric Available, Natural Gas Available
Amenities Available Club House
Water Access N
View Panoramic, Scenic Vista
Roof Type Shingle,Pitched
Accessibility None
Attached Garage 2
Total Parking Spaces 4
Garage Y
Building
Lot Description Level, Rear Yard
Story 1.5
Foundation Slab
Sewer Public Sewer
Water Public
Architectural Style Cape Cod, Ranch/Rambler
Level or Stories 1.5
Additional Building Above Grade, Below Grade
New Construction N
Schools
Elementary Schools Warren E. Sooy Jr-Elememtary School
Middle Schools Hammonton M.S.
High Schools Hammonton H.S.
School District Hammonton Town Schools
Others
Senior Community Yes
Age Restriction 55
Tax ID 13-01803-00011 13
Ownership Fee Simple
SqFt Source Estimated
Acceptable Financing Cash, Conventional
Listing Terms Cash, Conventional
Financing Cash,Conventional
Special Listing Condition Standard
Read Less
Want to know what your home might be worth? Contact us for a FREE valuation!

Our team is ready to help you sell your home for the highest possible price ASAP

Bought with Theresa Adorna • eRealty Advisors, Inc
GET MORE INFORMATION





