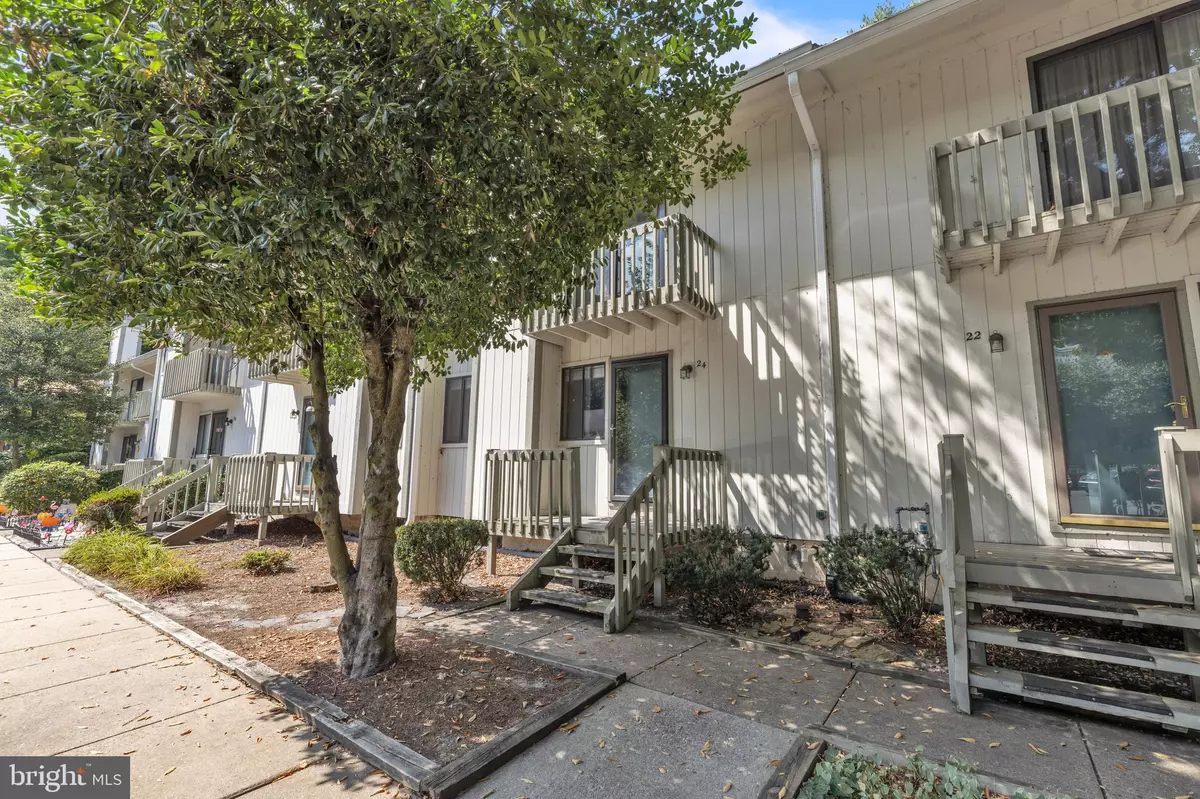$225,000
$219,900
2.3%For more information regarding the value of a property, please contact us for a free consultation.
24 HARWOOD LN Clementon, NJ 08021
3 Beds
4 Baths
1,328 SqFt
Key Details
Sold Price $225,000
Property Type Condo
Sub Type Condo/Co-op
Listing Status Sold
Purchase Type For Sale
Square Footage 1,328 sqft
Price per Sqft $169
Subdivision Trowbridge
MLS Listing ID NJCD2053826
Sold Date 01/22/24
Style Colonial
Bedrooms 3
Full Baths 3
Half Baths 1
Condo Fees $50/mo
HOA Fees $282/mo
HOA Y/N Y
Abv Grd Liv Area 1,328
Originating Board BRIGHT
Year Built 1975
Annual Tax Amount $4,956
Tax Year 2022
Property Description
Here's your second chance to make this property yours. The house is back on the market due to buyer's finances falling through. However, property did appraise twice at a value of $225,000.
Don't let this fantastic opportunity slip away! A motivated seller is offering this spacious townhome with 3 bedrooms and 3 1/2 baths, just waiting for someone to give it some tender loving care. Step into the inviting open-concept living room area, complete with a cozy fireplace. The separate dining room is perfect for enjoying meals with family and friends, and the well-appointed kitchen opens up to a large deck, ideal for entertaining.
Convenience is key with a laundry area on the main level, as well as ample storage space. Upstairs, you'll find the master bedroom with its own private bathroom and a generously sized walk-in closet. What sets this master bedroom apart is the sliding glass door that leads to a charming balcony, offering a peaceful retreat.
The lower level is a hidden gem, featuring a fully finished basement with a wet bar and a full-size bathroom. There's even an extra room that can serve as a fourth bedroom or an office, along with a separate storage area. Comfort is assured throughout the home with a new air conditioner installed in 2015.
Don't miss out on the chance to turn this property into your dream home. Schedule an appointment today to view this remarkable opportunity!
Location
State NJ
County Camden
Area Clementon Boro (20411)
Zoning RESID
Rooms
Other Rooms Living Room, Dining Room, Primary Bedroom, Bedroom 2, Kitchen, Bedroom 1, Laundry, Other
Basement Full, Fully Finished
Interior
Interior Features Primary Bath(s), Wet/Dry Bar, Stall Shower
Hot Water Natural Gas
Heating Forced Air
Cooling Central A/C
Flooring Wood, Fully Carpeted
Fireplaces Number 1
Fireplaces Type Brick
Equipment Oven - Self Cleaning, Dishwasher
Fireplace Y
Appliance Oven - Self Cleaning, Dishwasher
Heat Source Natural Gas
Laundry Main Floor
Exterior
Exterior Feature Deck(s)
Utilities Available Cable TV
Water Access N
Accessibility None
Porch Deck(s)
Garage N
Building
Story 2
Foundation Brick/Mortar
Sewer Public Sewer
Water Public
Architectural Style Colonial
Level or Stories 2
Additional Building Above Grade
New Construction N
Schools
Elementary Schools Clementon
High Schools Lindenwold
School District Pine Hill Borough Board Of Education
Others
Pets Allowed Y
HOA Fee Include Common Area Maintenance,Ext Bldg Maint,Lawn Maintenance,Snow Removal,Trash,Management
Senior Community No
Tax ID 11-00007-00003 44
Ownership Fee Simple
SqFt Source Estimated
Security Features Security System
Acceptable Financing Cash, Conventional, VA
Listing Terms Cash, Conventional, VA
Financing Cash,Conventional,VA
Special Listing Condition Standard
Pets Allowed No Pet Restrictions
Read Less
Want to know what your home might be worth? Contact us for a FREE valuation!

Our team is ready to help you sell your home for the highest possible price ASAP

Bought with Joseph Wiessner • Joe Wiessner Realty LLC
GET MORE INFORMATION





