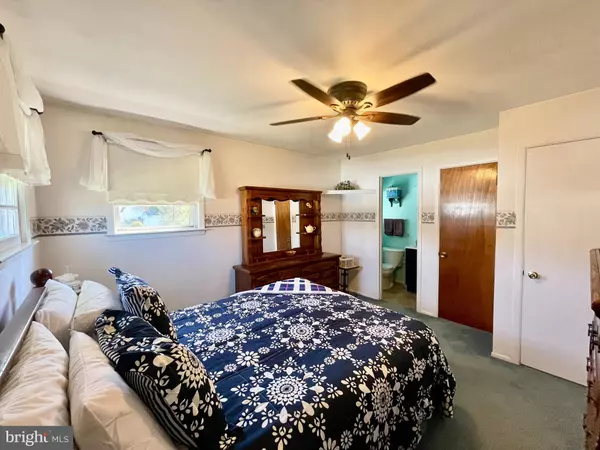$395,000
$390,000
1.3%For more information regarding the value of a property, please contact us for a free consultation.
22 SARANAC RD Hamilton, NJ 08619
3 Beds
2 Baths
1,104 SqFt
Key Details
Sold Price $395,000
Property Type Single Family Home
Sub Type Detached
Listing Status Sold
Purchase Type For Sale
Square Footage 1,104 sqft
Price per Sqft $357
Subdivision Hamilton Area
MLS Listing ID NJME2036650
Sold Date 01/19/24
Style Ranch/Rambler
Bedrooms 3
Full Baths 1
Half Baths 1
HOA Y/N N
Abv Grd Liv Area 1,104
Originating Board BRIGHT
Year Built 1956
Annual Tax Amount $6,944
Tax Year 2022
Lot Size 0.290 Acres
Acres 0.29
Lot Dimensions 80.00 x 158.00
Property Description
Welcome to Hamilton, NJ, where ranch-style living awaits you in this 3-bedroom, 1.5-bathroom home. Step inside this former model home to be greeted by a large and inviting home, starting with the large eat-in kitchen adorned with beautiful oak cabinets, pantry & center island. The primary bedroom boasts a walk-in closet and updated ensuite private half bath. 2 additional spacious bedrooms with an updated hall bathroom.There's a door leading to the multi-level deck overlooking a fully fenced backyard, offering abundant space for outdoor entertaining or relaxation. The fully finished basement is a true gem, complete with a generous family room that invites you to unwind. Need additional space for your home office or workout routines? Look no further, as two additional rooms await your customization. There's a large utility area with laundry room, cedar storage closet and plenty of shelving.The basement boasts a walkout feature with stairs leading to the garage, showcasing custom shelving for all your storage needs. Established in a desirable neighborhood, this home is conveniently situated near public transportation, shopping and dining options. The bathroom features have been thoughtfully remodeled, adding a touch of contemporary elegance. Rest easy, knowing that attention to detail and quality craftsmanship have been meticulously employed. The front yard has great curb appeal with its professionally landscaped surroundings, complemented by the paver driveway and walkway. Don't miss out on the opportunity to make this delightful property your own,
Location
State NJ
County Mercer
Area Hamilton Twp (21103)
Zoning RESIDENTIAL
Rooms
Other Rooms Living Room, Primary Bedroom, Bedroom 2, Kitchen, Family Room, Bedroom 1, Exercise Room, Office
Basement Full, Fully Finished, Outside Entrance, Workshop
Main Level Bedrooms 3
Interior
Interior Features Breakfast Area, Carpet, Cedar Closet(s), Ceiling Fan(s), Entry Level Bedroom
Hot Water Natural Gas
Heating Forced Air
Cooling Central A/C, Ceiling Fan(s)
Equipment Built-In Microwave, Dishwasher, Dryer - Gas, Microwave, Refrigerator, Washer, Water Heater
Fireplace N
Appliance Built-In Microwave, Dishwasher, Dryer - Gas, Microwave, Refrigerator, Washer, Water Heater
Heat Source Natural Gas
Exterior
Parking Features Garage - Front Entry, Garage Door Opener, Inside Access
Garage Spaces 1.0
Fence Chain Link, Fully
Water Access N
Roof Type Shingle
Accessibility None
Attached Garage 1
Total Parking Spaces 1
Garage Y
Building
Lot Description Level
Story 1
Foundation Block
Sewer Public Sewer
Water Public
Architectural Style Ranch/Rambler
Level or Stories 1
Additional Building Above Grade, Below Grade
New Construction N
Schools
School District Hamilton Township
Others
Senior Community No
Tax ID 03-01615-00007
Ownership Fee Simple
SqFt Source Assessor
Acceptable Financing Cash, Conventional
Listing Terms Cash, Conventional
Financing Cash,Conventional
Special Listing Condition Standard
Read Less
Want to know what your home might be worth? Contact us for a FREE valuation!

Our team is ready to help you sell your home for the highest possible price ASAP

Bought with Non Member • Non Subscribing Office

GET MORE INFORMATION





