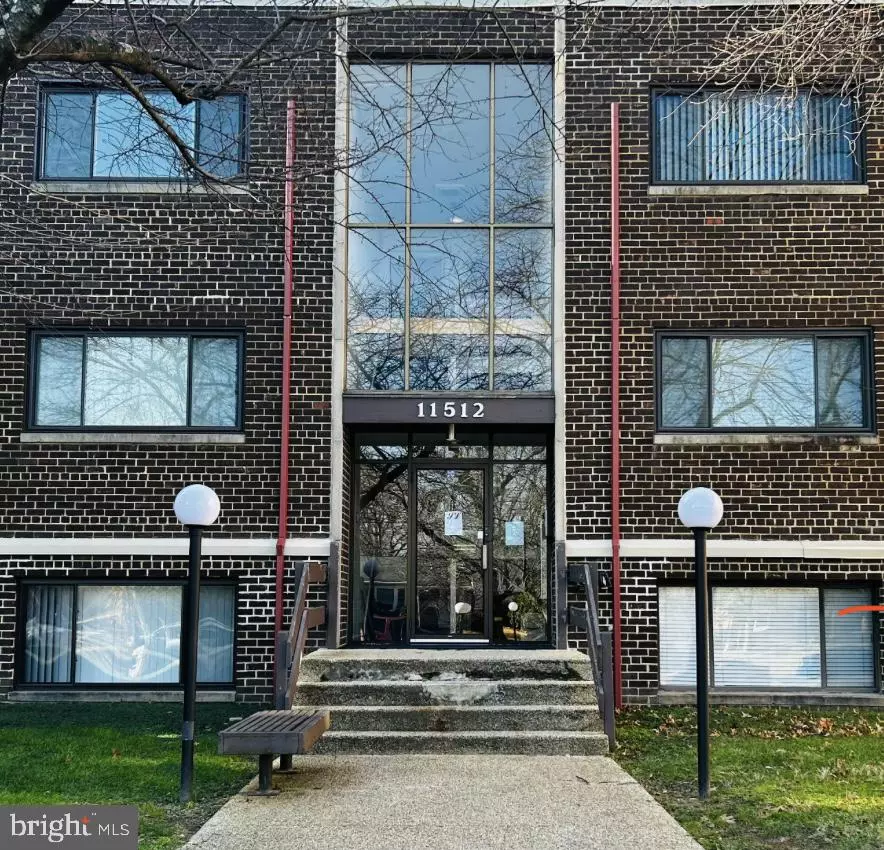$217,000
$207,000
4.8%For more information regarding the value of a property, please contact us for a free consultation.
11512 BUCKNELL DR #106 Silver Spring, MD 20902
2 Beds
1 Bath
930 SqFt
Key Details
Sold Price $217,000
Property Type Condo
Sub Type Condo/Co-op
Listing Status Sold
Purchase Type For Sale
Square Footage 930 sqft
Price per Sqft $233
Subdivision Sierra Landing Codm
MLS Listing ID MDMC2116212
Sold Date 01/19/24
Style Unit/Flat
Bedrooms 2
Full Baths 1
Condo Fees $374/mo
HOA Y/N N
Abv Grd Liv Area 930
Originating Board BRIGHT
Year Built 1961
Annual Tax Amount $2,910
Tax Year 2023
Property Description
***** Welcome Home!***** Walk into this open floor plan that seamlessly connects the living room and dining area, creating a spacious and versatile living space. Hardwood floors throughout with tile flooring in Kitchen and bathroom.
The remodeled kitchen ,cabinetry from IKEA with soft closing drawers, boasts contemporary design and functionality, providing an aesthetically pleasing and efficient cooking environment.
Enjoy the convenience of an in-unit laundry room equipped with a washer and dryer, adding practicality to daily chores.
The remodeled full bathroom offers a touch of luxury with modern fixtures and finishes, providing a comfortable and updated bathing experience.
Two generously sized bedrooms feature ample space and large closets, offering a comfortable retreat for relaxation and rest.
Residents can take advantage of the clubhouse, rec room, and pool, providing opportunities for socializing, recreation, and relaxation.
Ideal location within walking distance to the Metro, bus stop, Wheaton Mall, and local restaurants, ensuring easy access to transportation, shopping, and dining options.
This 2-bedroom, 1-bath condo in Wheaton, MD, combines modern living spaces with convenient amenities and a prime location for a well-rounded and comfortable lifestyle.
Seller will make no repairs ****Selling Strictly As Is****
With transferable Home Warranty
$374 monthly Condo fee includes water, gas and trash.
It won’t last long!
Location
State MD
County Montgomery
Zoning R20
Rooms
Main Level Bedrooms 2
Interior
Hot Water Electric
Cooling Central A/C
Fireplace N
Heat Source Electric
Exterior
Amenities Available Club House, Community Center, Pool - Outdoor
Water Access N
Accessibility Doors - Recede
Garage N
Building
Story 3
Unit Features Garden 1 - 4 Floors
Sewer Public Sewer
Water Public
Architectural Style Unit/Flat
Level or Stories 3
Additional Building Above Grade, Below Grade
New Construction N
Schools
School District Montgomery County Public Schools
Others
Pets Allowed Y
HOA Fee Include Gas,Water
Senior Community No
Tax ID 161302417753
Ownership Condominium
Acceptable Financing FHA, Conventional, Cash
Listing Terms FHA, Conventional, Cash
Financing FHA,Conventional,Cash
Special Listing Condition Standard
Pets Allowed No Pet Restrictions
Read Less
Want to know what your home might be worth? Contact us for a FREE valuation!

Our team is ready to help you sell your home for the highest possible price ASAP

Bought with Camilo A Bermudez • Compass

GET MORE INFORMATION





