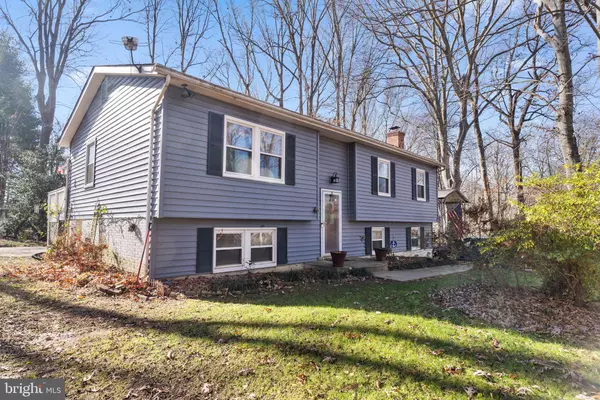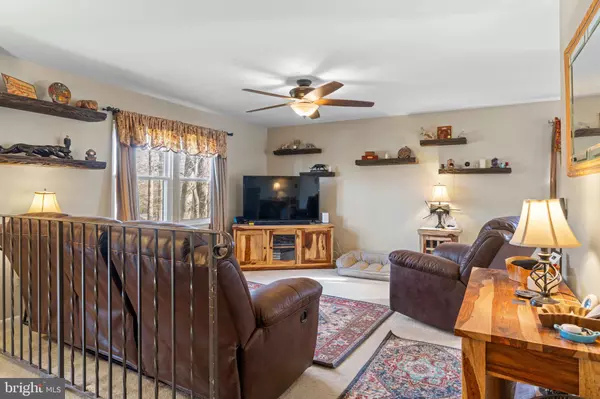$520,000
$530,000
1.9%For more information regarding the value of a property, please contact us for a free consultation.
8967 WESTCHESTER DR Manassas, VA 20112
4 Beds
3 Baths
2,137 SqFt
Key Details
Sold Price $520,000
Property Type Single Family Home
Sub Type Detached
Listing Status Sold
Purchase Type For Sale
Square Footage 2,137 sqft
Price per Sqft $243
Subdivision Westchester
MLS Listing ID VAPW2062486
Sold Date 01/19/24
Style Split Foyer
Bedrooms 4
Full Baths 2
Half Baths 1
HOA Y/N N
Abv Grd Liv Area 1,137
Originating Board BRIGHT
Year Built 1979
Annual Tax Amount $4,517
Tax Year 2022
Lot Size 1.028 Acres
Acres 1.03
Property Description
Nice and cozy 4/2.5 bath split foyer home on a 1-acre treed lot. Main-level family room with high-quality carpet and large window letting in an abundance of natural light during the day. Combination Dining/kitchen with bamboo flooring, custom wood cabinets, stainless steel appliances, and walk-out to the deck with a remote-controlled awning overlooking an expansive green space. Spacious primary bedroom with en-suite bathroom with tiled flooring and frameless shower with tiled walls and floors. Two other nice-sized bedrooms on the main level both sharing a full modern hallway bathroom with vinyl flooring and tub/shower. Lower level with bedroom, den, utility room with washer/dryer stacked, half bathroom, and huge rec-room with wood burning insert with floor-to-ceiling brick mantle fireplace and walk-out to the side driveway. Additional storage areas are underneath the stairway and in the utility room. The inside and outside of the house have been meticulously maintained. The roof and siding are four years old. A new carport was installed six months ago with the option to upgrade with siding and doors sitting on Cement reinforced with rebar and footers making an extension possible. The windows are only twelve years old having a transferable warranty! The well is just two years old!! Kitchen appliances, flooring, and hardwood cabinets are just four years old!! The main-level bathrooms were just fairly recently updated!! Two patios, a resealed deck, an Amish shed with flooring/workshop, and a hot tub are all in the back for your enjoyment. NO HOA !!!!
Location
State VA
County Prince William
Zoning A1
Rooms
Basement Walkout Level, Heated, Fully Finished, English
Main Level Bedrooms 3
Interior
Interior Features Carpet, Ceiling Fan(s), Combination Kitchen/Dining, Stall Shower, Tub Shower, WhirlPool/HotTub, Wood Floors
Hot Water Electric
Heating Heat Pump(s)
Cooling Central A/C
Flooring Bamboo, Ceramic Tile, Carpet
Fireplaces Number 1
Fireplaces Type Insert, Mantel(s)
Equipment Built-In Microwave, Dishwasher, Exhaust Fan, Icemaker, Oven/Range - Electric, Refrigerator, Stainless Steel Appliances, Washer/Dryer Stacked, Water Heater
Fireplace Y
Appliance Built-In Microwave, Dishwasher, Exhaust Fan, Icemaker, Oven/Range - Electric, Refrigerator, Stainless Steel Appliances, Washer/Dryer Stacked, Water Heater
Heat Source Electric
Laundry Lower Floor
Exterior
Garage Spaces 10.0
Carport Spaces 2
Water Access N
Accessibility Other
Total Parking Spaces 10
Garage N
Building
Story 2
Foundation Other
Sewer Gravity Sept Fld
Water Well
Architectural Style Split Foyer
Level or Stories 2
Additional Building Above Grade, Below Grade
New Construction N
Schools
Elementary Schools Nokesville
Middle Schools Nokesville
High Schools Brentsville
School District Prince William County Public Schools
Others
Senior Community No
Tax ID 7794-80-8555
Ownership Fee Simple
SqFt Source Assessor
Security Features Surveillance Sys
Acceptable Financing Cash, Conventional, FHA, VA
Listing Terms Cash, Conventional, FHA, VA
Financing Cash,Conventional,FHA,VA
Special Listing Condition Standard
Read Less
Want to know what your home might be worth? Contact us for a FREE valuation!

Our team is ready to help you sell your home for the highest possible price ASAP

Bought with Brian G Mason • Signature Move Real Estate

GET MORE INFORMATION





