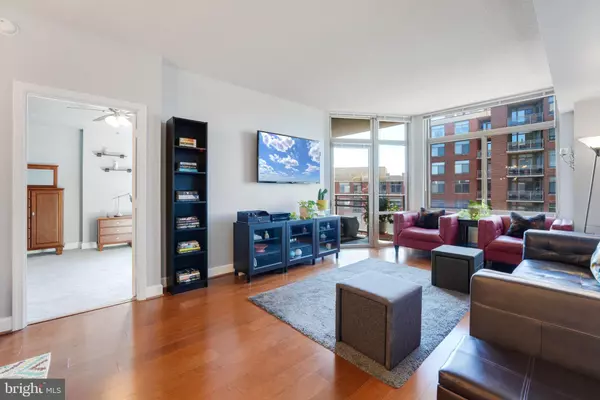$634,000
$634,000
For more information regarding the value of a property, please contact us for a free consultation.
3650 S GLEBE RD #642 Arlington, VA 22202
2 Beds
2 Baths
1,242 SqFt
Key Details
Sold Price $634,000
Property Type Condo
Sub Type Condo/Co-op
Listing Status Sold
Purchase Type For Sale
Square Footage 1,242 sqft
Price per Sqft $510
Subdivision Eclipse On Center Park
MLS Listing ID VAAR2037914
Sold Date 01/18/24
Style Other
Bedrooms 2
Full Baths 2
Condo Fees $707/mo
HOA Y/N N
Abv Grd Liv Area 1,242
Originating Board BRIGHT
Year Built 2007
Annual Tax Amount $6,544
Tax Year 2023
Property Description
Welcome to this beautiful move-in-ready 2-bedroom, 2-bathroom condo in a fantastic location! Only a few blocks from the New Potomac Yard Metro Station, Reagan Airport, Rapid Bus lines, shopping, restaurants and more! Tons of fantastic amenities are included in the condo fee, including a pool, Party Room, Gym, Concierge, and more.
This unit has been effortlessly maintained. New flooring and fresh paint have been done within the last year, giving the unit a modern and cohesive look. The light-filled kitchen is bright with recessed lighting, gorgeous oak cabinetry, and granite countertops with a large under-mount sink. With NEW luxury Stainless Steel appliances including the built-in microwave, gas range, Washer and Dryer, and top-of-the-line refrigerator. The kitchen overlooks the dining room, spacious enough for a dining room table and six chairs. Onto the living room that is bathed in natural light, lined with windows. Enjoy fresh air with direct access to a private balcony ideal for your morning coffee.
The large primary bedroom offers plenty of natural light, a large walk-in closet, and a ceiling fan. With plenty of space for a King-size bedroom suite and more! The primary bathroom features a dual vanity with granite countertops, a large stall shower, and a soaker tub.
The secondary bedroom is perfect as a guest room or office with large windows, a ceiling fan, and ample closet space for storage. Just outside this room is another upgraded full bathroom for guests.
The unit includes two assigned parking spaces in the underground garage and a large secured extra storage space.
Location
State VA
County Arlington
Zoning C-O-1.5
Rooms
Other Rooms Living Room, Dining Room, Primary Bedroom, Bedroom 2, Kitchen, Laundry, Bathroom 2, Primary Bathroom
Main Level Bedrooms 2
Interior
Interior Features Carpet, Combination Dining/Living, Floor Plan - Open, Recessed Lighting, Sprinkler System, Upgraded Countertops, Walk-in Closet(s), Window Treatments, Wood Floors
Hot Water Natural Gas
Heating Central
Cooling Central A/C
Flooring Carpet, Hardwood
Equipment Built-In Microwave, Dishwasher, Disposal, Dryer, Oven/Range - Gas, Washer, Washer/Dryer Stacked, Water Heater
Furnishings No
Fireplace N
Appliance Built-In Microwave, Dishwasher, Disposal, Dryer, Oven/Range - Gas, Washer, Washer/Dryer Stacked, Water Heater
Heat Source Natural Gas
Laundry Dryer In Unit, Washer In Unit, Main Floor
Exterior
Parking Features Additional Storage Area
Garage Spaces 2.0
Parking On Site 2
Amenities Available Billiard Room, Concierge, Elevator, Fitness Center, Party Room, Pool - Outdoor, Reserved/Assigned Parking, Security, Tot Lots/Playground
Water Access N
Accessibility Elevator
Total Parking Spaces 2
Garage Y
Building
Story 1
Unit Features Hi-Rise 9+ Floors
Sewer Public Sewer
Water Public
Architectural Style Other
Level or Stories 1
Additional Building Above Grade, Below Grade
Structure Type Dry Wall
New Construction N
Schools
Elementary Schools Oakridge
Middle Schools Gunston
High Schools Wakefield
School District Arlington County Public Schools
Others
Pets Allowed Y
HOA Fee Include Common Area Maintenance,Custodial Services Maintenance,Ext Bldg Maint,Health Club,Lawn Maintenance,Management,Pool(s),Reserve Funds,Road Maintenance,Snow Removal,Trash
Senior Community No
Tax ID 34-027-472
Ownership Condominium
Security Features Monitored,Smoke Detector,Sprinkler System - Indoor
Acceptable Financing Conventional, Cash, VA
Horse Property N
Listing Terms Conventional, Cash, VA
Financing Conventional,Cash,VA
Special Listing Condition Standard
Pets Allowed Case by Case Basis, Number Limit, Size/Weight Restriction
Read Less
Want to know what your home might be worth? Contact us for a FREE valuation!

Our team is ready to help you sell your home for the highest possible price ASAP

Bought with Chris Johnson • Jason Mitchell Real Estate Virginia, LLC

GET MORE INFORMATION





