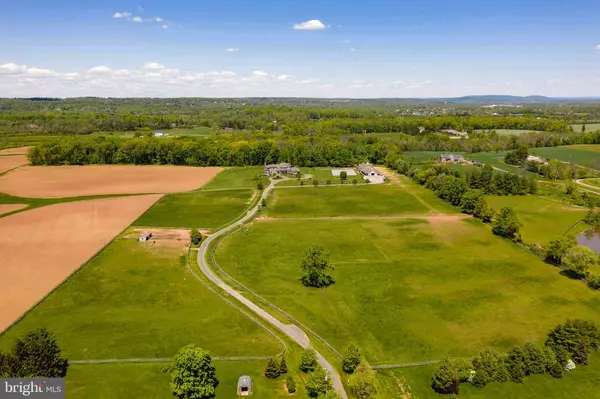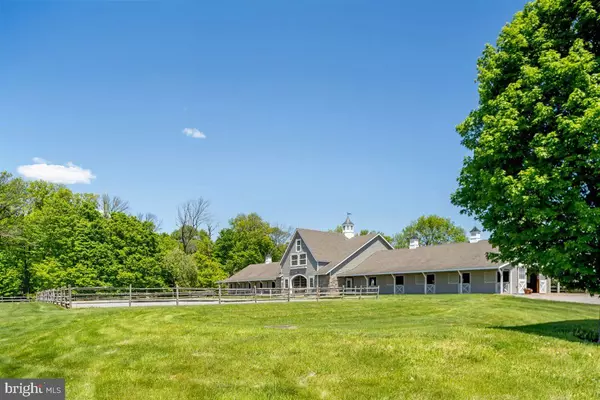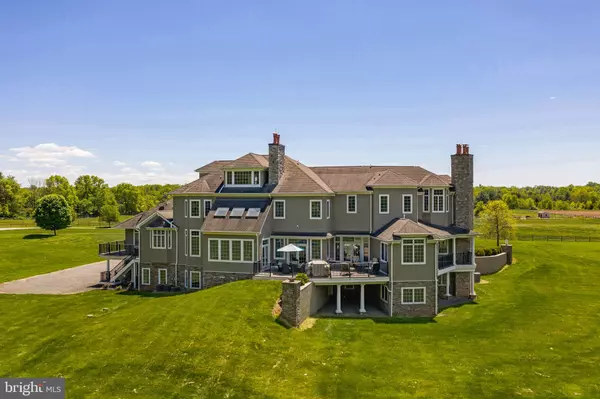$2,300,000
$2,549,000
9.8%For more information regarding the value of a property, please contact us for a free consultation.
50 DUNKARD CHURCH Stockton, NJ 08559
4 Beds
8 Baths
9,394 SqFt
Key Details
Sold Price $2,300,000
Property Type Single Family Home
Sub Type Detached
Listing Status Sold
Purchase Type For Sale
Square Footage 9,394 sqft
Price per Sqft $244
Subdivision Delaware Township
MLS Listing ID NJHT2001810
Sold Date 06/22/23
Style Traditional
Bedrooms 4
Full Baths 5
Half Baths 3
HOA Y/N N
Abv Grd Liv Area 9,394
Originating Board BRIGHT
Year Built 2004
Annual Tax Amount $31,977
Tax Year 2022
Lot Size 35.890 Acres
Acres 35.89
Lot Dimensions 0.00 x 0.00
Property Description
Thornewood Farm is the perfect country estate, offering the ultimate versatility to accommodate the multi-faceted needs of today's world. Whether you're an equestrian or looking for a beautiful country escape and entertaining space, this property has it all! Set back on 36 bucolic, preserved acres in the heart of Hunterdon County's horse country, this stunning estate is conveniently located between NYC and Philadelphia, with Princeton nearby. The spacious home, spanning 4 levels, offers artfully crafted millwork, gourmet kitchen, extraordinary 2-story great room, finished walkout lower level, and a 1-st floor guest wing with private access making the layout ideal for multi-generational living. The possibilities are endless for entertainment and recreational use. The equestrian facility provides a custom, state-of-the-art 19-stall barn with tack room, heated office and bathroom, a 140' x 90' outdoor arena, and 8 pastures. The barn's 2-story center isle allows for flex space for the car enthusiast, hobbyist, or a party with friends. The area offers the ultimate in veterinary/support services to keep your horses healthy & safe! While a tranquil setting with picturesque views, shopping, dining, and recreational opportunities are close by. Enjoy all the charm that nearby river towns of Stockton, Lambertville and New Hope offer!
Location
State NJ
County Hunterdon
Area Delaware Twp (21007)
Zoning A1
Rooms
Other Rooms Living Room, Dining Room, Primary Bedroom, Sitting Room, Bedroom 2, Bedroom 3, Kitchen, Family Room, Library, Breakfast Room, Bedroom 1, Study, Exercise Room, Great Room, Office, Storage Room, Bonus Room
Basement Full, Fully Finished, Walkout Level, Garage Access, Rear Entrance, Side Entrance, Outside Entrance, Interior Access
Main Level Bedrooms 1
Interior
Interior Features Additional Stairway, Entry Level Bedroom, Kitchen - Gourmet, Kitchen - Eat-In, Pantry, Kitchen - Island, Central Vacuum, Walk-in Closet(s), Wet/Dry Bar
Hot Water Propane
Heating Zoned, Forced Air
Cooling Central A/C, Zoned
Flooring Hardwood, Ceramic Tile
Fireplaces Number 5
Fireplaces Type Gas/Propane, Wood, Stone
Equipment Oven/Range - Gas
Fireplace Y
Appliance Oven/Range - Gas
Heat Source Propane - Leased
Laundry Main Floor
Exterior
Exterior Feature Terrace, Patio(s), Wrap Around, Balcony, Balconies- Multiple
Parking Features Garage - Side Entry, Inside Access
Garage Spaces 3.0
Fence Split Rail, Wood
Water Access N
View Pasture
Accessibility None
Porch Terrace, Patio(s), Wrap Around, Balcony, Balconies- Multiple
Attached Garage 3
Total Parking Spaces 3
Garage Y
Building
Story 3.5
Foundation Concrete Perimeter
Sewer On Site Septic
Water Well
Architectural Style Traditional
Level or Stories 3.5
Additional Building Above Grade, Below Grade
New Construction N
Schools
Elementary Schools Delaware Township E.S. #1
Middle Schools Delaware Township No 1
High Schools Hunterdon Central
School District Delaware Township Public Schools
Others
Senior Community No
Tax ID 07-00044-00006
Ownership Fee Simple
SqFt Source Estimated
Horse Property Y
Horse Feature Stable(s), Riding Ring
Special Listing Condition Standard
Read Less
Want to know what your home might be worth? Contact us for a FREE valuation!

Our team is ready to help you sell your home for the highest possible price ASAP

Bought with Cary Simons • Kurfiss Sotheby's International Realty
GET MORE INFORMATION





